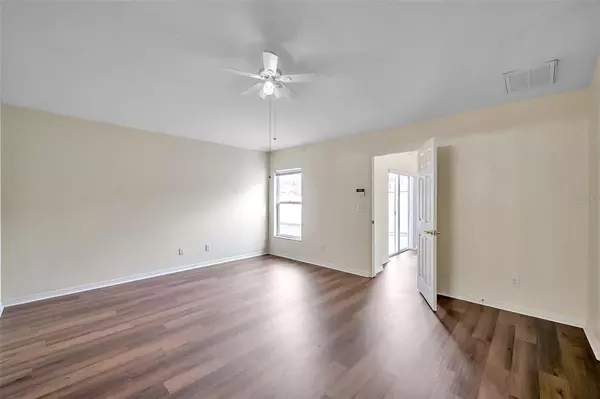$348,000
$355,000
2.0%For more information regarding the value of a property, please contact us for a free consultation.
3 Beds
2 Baths
1,854 SqFt
SOLD DATE : 04/21/2023
Key Details
Sold Price $348,000
Property Type Single Family Home
Sub Type Single Family Residence
Listing Status Sold
Purchase Type For Sale
Square Footage 1,854 sqft
Price per Sqft $187
Subdivision South Fork Unit 2
MLS Listing ID T3403445
Sold Date 04/21/23
Bedrooms 3
Full Baths 2
Construction Status No Contingency
HOA Fees $103/qua
HOA Y/N Yes
Originating Board Stellar MLS
Year Built 2004
Annual Tax Amount $4,367
Lot Size 6,534 Sqft
Acres 0.15
Lot Dimensions 59.88x106
Property Description
A beautiful Corner lot home with 3 bedrooms, two car garage with an additional den in the much desired community of South Fork. It is installed with wood cabinets, tiled entryway, tiled wet areas, and new wood laminate floors. The spacious den area is modelled as an office, yet large enough to convert to a fourth bedroom if desired. Formal living/dining areas are highlighted by art niches & archways. The kitchen includes a breakfast bar and additional window seating for an enjoyable eating experience. Brand new granite counters throughout. The master bedroom suite has a large walk-in closet, double sinks, and a great garden tub with a separate shower. This corner lot home offers a fenced-in yard for privacy. NO CDD'S/low HOA. You also get to enjoy the Community Pool, Clubhouse, Recreational Playground, and Tennis Courts. Homes in the South Fork subdivision won't last long! New roof,new flooring. In mint move in condition.
Easy access to I-75 , Shopping and more.
Brand new roof installed in September 2022. Brand new Granite Counters and newly freshly painted in and out.The South Fork community offers a park, complete with basketball courts, tennis courts, community pool and playground/picnic areas!
Location
State FL
County Hillsborough
Community South Fork Unit 2
Zoning PD
Interior
Interior Features Eat-in Kitchen, Master Bedroom Main Floor, Thermostat, Walk-In Closet(s)
Heating Central
Cooling Central Air
Flooring Ceramic Tile, Laminate
Fireplace false
Appliance Electric Water Heater, Range, Refrigerator
Exterior
Exterior Feature Irrigation System, Sidewalk, Sprinkler Metered
Garage Spaces 2.0
Fence Fenced
Community Features Pool
Utilities Available Cable Available, Electricity Connected, Public, Sewer Connected, Water Connected
Roof Type Shingle
Attached Garage true
Garage true
Private Pool No
Building
Story 1
Entry Level One
Foundation Basement, Slab
Lot Size Range 0 to less than 1/4
Sewer Public Sewer
Water None
Structure Type Block, Cement Siding
New Construction false
Construction Status No Contingency
Others
Senior Community No
Ownership Fee Simple
Monthly Total Fees $103
Acceptable Financing Cash, Conventional, FHA
Membership Fee Required None
Listing Terms Cash, Conventional, FHA
Special Listing Condition None
Read Less Info
Want to know what your home might be worth? Contact us for a FREE valuation!

Our team is ready to help you sell your home for the highest possible price ASAP

© 2025 My Florida Regional MLS DBA Stellar MLS. All Rights Reserved.
Bought with BUXTON PROPERTIES INC
GET MORE INFORMATION
REALTOR®







