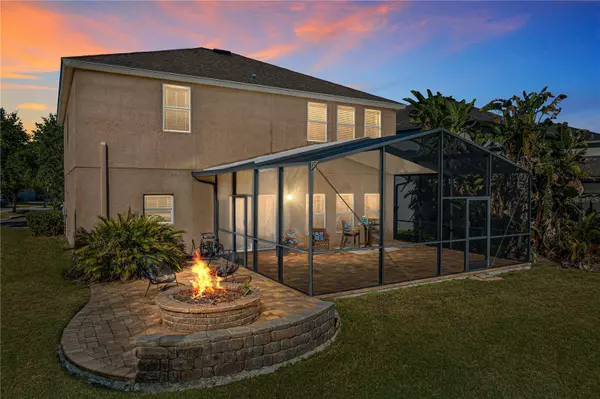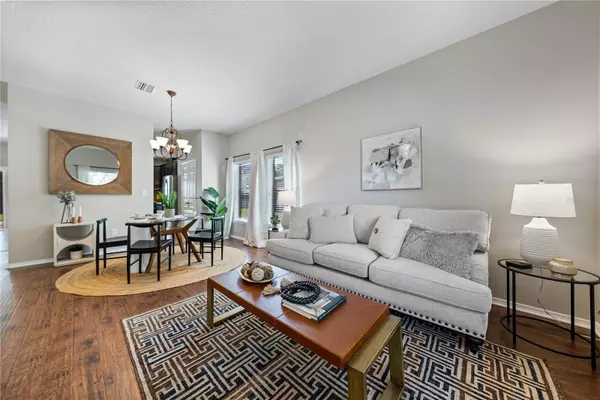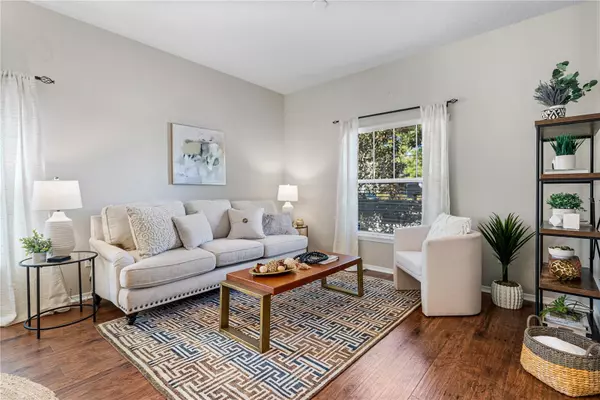$565,000
$595,000
5.0%For more information regarding the value of a property, please contact us for a free consultation.
4 Beds
3 Baths
2,590 SqFt
SOLD DATE : 04/21/2023
Key Details
Sold Price $565,000
Property Type Single Family Home
Sub Type Single Family Residence
Listing Status Sold
Purchase Type For Sale
Square Footage 2,590 sqft
Price per Sqft $218
Subdivision Stonebrier Ph 4B
MLS Listing ID T3434477
Sold Date 04/21/23
Bedrooms 4
Full Baths 2
Half Baths 1
Construction Status Financing,Inspections
HOA Y/N No
Originating Board Stellar MLS
Year Built 2011
Annual Tax Amount $5,924
Lot Size 5,662 Sqft
Acres 0.13
Lot Dimensions 48.08x117
Property Description
Stunning Steinbrenner District 4 Bedroom Plus Bonus Room 2 1/2 Bath 2 Car Garage Stonebrier home. This Gorgeous Home features an Amazing Totally Private Conservation Oversized Lot with Deep Backyard Tree Lined Lot and Pond View. From the Second You Step Into this Home you will be sold! Just Completely Freshly Painted Inside, the Entire Home, Closets, Trim, Doors and All! Fantastic Light and Bright Layout with Open Formal Living and Dining Areas, Spacious 1/2 Bath Down, Open Large Kitchen and Family Room set up both with Fantastic Backyard Views. Great Eat-In Kitchen and Bar Top Seating for 4 more. Kitchen Features 42" Upper Solid Wood Cabinetry, Granite Counters, Tile Backsplash, Stainless Steel Appliance Package with French Door Two Drawer Design, Large Butler's Pantry and Views to the Private Conservation Backyard. Luxury Plank Flooring Throughout Formal Living, Dining and Family Room, Ceramic Tile in all Wet Areas, 2" Wood Blinds Throughout the home, Ceiling Fans in all Bedrooms, Bonus and Family Room. Excellent Storage with Large Under Stair Closet and Generous Closets Throughout with Spacious Master Walk-In. Luxurious Master Suite with Fantastic Views to the Private Backyard, Sitting Area Flooded with Natural Light, Oversize Walk-in and Full 4 Piece Bath with Linen Closet, Soaking Tub, Separate Shower and Dual Sinks. Upstairs additional 3 Bedrooms all a generous size to amply fit a queen bed all. Great Bonus Room perfect for additional TV area, Play Area, Pool Table or Craft Space the uses are endless. Solid Wood Cabinetry and Granite Countertops Throughout. Large upstairs Laundry Room Convenient to the Bedrooms and quick and easy to do Laundry and Put away without going Up and Down the stairs. This Home Shows Like a Model!! The Backyard is a wonderfully Private Place to be with a Huge Covered and Open Screened Porch with Pavers that also go out to an Uncovered additional Patio with an Awesome Firepit. The Lush Tropical Landscaping will Take You Away while you Enjoy your Peaceful Private Paradise. Stonebrier is a Fantastic neighborhood complete with Community Pool, Water Park, Water Slide, Resort Beach Entry, Fitness Center, Playgrounds, Fitness Stations, Basketball, Soccer Field and more! Stonebrier is a Highly Sought After Location in Lutz for its convenience to Everything you could need. Shopping, Restaurants, Nightlife, Movie Theatres, Parks, Equestrian Facilities, Hospitals, and to "A" Rated Schools. Quick to the Veterans Expressway, Dale Mabry Highway and off to the Beaches or Downtown. Click the link to view the Property Video and schedule your appointment today to view this Lovely Home! Room Feature: Linen Closet In Bath (Primary Bedroom).
Location
State FL
County Hillsborough
Community Stonebrier Ph 4B
Zoning PD
Rooms
Other Rooms Attic, Bonus Room, Breakfast Room Separate, Family Room, Inside Utility, Storage Rooms
Interior
Interior Features Ceiling Fans(s), Eat-in Kitchen, High Ceilings, Kitchen/Family Room Combo, Living Room/Dining Room Combo, PrimaryBedroom Upstairs, Open Floorplan, Solid Wood Cabinets, Split Bedroom, Stone Counters, Thermostat, Walk-In Closet(s)
Heating Central, Electric, Heat Pump
Cooling Central Air
Flooring Carpet, Ceramic Tile, Laminate
Furnishings Unfurnished
Fireplace false
Appliance Dishwasher, Disposal, Dryer, Electric Water Heater, Microwave, Range, Refrigerator, Washer
Laundry Inside, Laundry Room, Upper Level
Exterior
Exterior Feature Irrigation System, Private Mailbox, Rain Gutters, Sidewalk, Sliding Doors, Sprinkler Metered
Parking Features Garage Door Opener
Garage Spaces 2.0
Pool Other
Community Features Association Recreation - Owned, Clubhouse, Deed Restrictions, Fitness Center, Gated, Park, Playground, Pool, Sidewalks
Utilities Available BB/HS Internet Available, Cable Available, Cable Connected, Electricity Connected, Phone Available, Public, Sprinkler Meter, Street Lights, Water Connected
Amenities Available Basketball Court, Clubhouse, Fitness Center, Gated, Park, Playground, Pool, Recreation Facilities
Waterfront Description Pond
View Y/N 1
Water Access 1
Water Access Desc Pond
View Trees/Woods, Water
Roof Type Shingle
Porch Covered, Enclosed, Patio, Screened
Attached Garage true
Garage true
Private Pool No
Building
Lot Description Conservation Area, Landscaped, Oversized Lot, Private, Sidewalk, Paved
Story 2
Entry Level Two
Foundation Slab
Lot Size Range 0 to less than 1/4
Sewer Public Sewer
Water Public
Architectural Style Bungalow, Craftsman
Structure Type Block,Stucco
New Construction false
Construction Status Financing,Inspections
Schools
Elementary Schools Mckitrick-Hb
Middle Schools Martinez-Hb
High Schools Steinbrenner High School
Others
Pets Allowed Yes
HOA Fee Include Common Area Taxes,Management,Pool,Private Road,Recreational Facilities
Senior Community No
Ownership Fee Simple
Monthly Total Fees $101
Acceptable Financing Cash, Conventional
Membership Fee Required None
Listing Terms Cash, Conventional
Special Listing Condition None
Read Less Info
Want to know what your home might be worth? Contact us for a FREE valuation!

Our team is ready to help you sell your home for the highest possible price ASAP

© 2025 My Florida Regional MLS DBA Stellar MLS. All Rights Reserved.
Bought with WHITE REALTY LLC
GET MORE INFORMATION
REALTOR®







