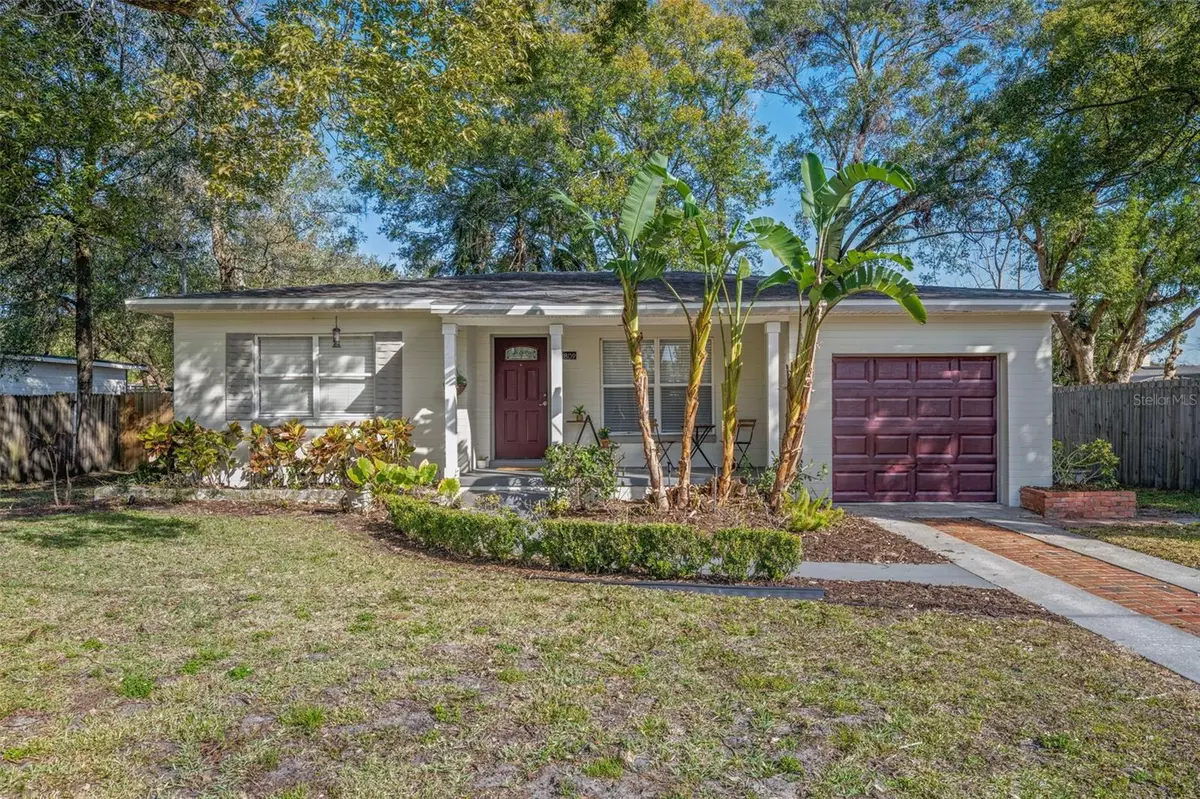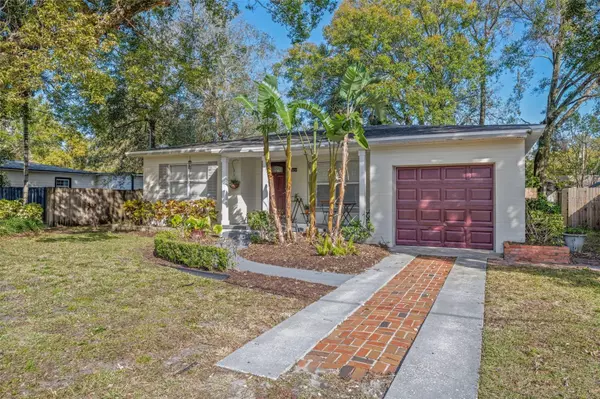$405,000
$400,000
1.3%For more information regarding the value of a property, please contact us for a free consultation.
2 Beds
2 Baths
999 SqFt
SOLD DATE : 04/21/2023
Key Details
Sold Price $405,000
Property Type Single Family Home
Sub Type Single Family Residence
Listing Status Sold
Purchase Type For Sale
Square Footage 999 sqft
Price per Sqft $405
Subdivision Primrose Park
MLS Listing ID O6091358
Sold Date 04/21/23
Bedrooms 2
Full Baths 2
Construction Status Financing
HOA Y/N No
Originating Board Stellar MLS
Year Built 1954
Annual Tax Amount $3,647
Lot Size 6,969 Sqft
Acres 0.16
Property Description
Welcome home to the Milk District in the heart of downtown Orlando. This beautifully updated 2/2 bungalow style home with an oversized fully fenced yard awaits. Upon entering you are greeted by a large open living space that leads you to the fully renovated kitchen with new stainlesses steel appliances (2019). The spacious primary suite features a large walk in closet, and en-suite bath complete with a jetted garden tub and separate shower. On the rear side of the home you will find a large brick paver patio and fire pit, with ample shade from your mature canopy of beautiful Oak trees. Back inside you will find a full size indoor laundry area just off the kitchen and family room. The home is located on a quiet U shape street with no thru traffic, walking distance to events, restaurants, parks and more! Roof 2017, A/C 2019.
Location
State FL
County Orange
Community Primrose Park
Zoning R-1A/T/AN
Rooms
Other Rooms Attic, Great Room, Inside Utility
Interior
Interior Features Ceiling Fans(s), High Ceilings, Solid Surface Counters, Solid Wood Cabinets, Walk-In Closet(s)
Heating Central
Cooling Central Air
Flooring Ceramic Tile, Wood
Furnishings Unfurnished
Fireplace false
Appliance Dishwasher, Electric Water Heater, Microwave, Range, Refrigerator
Laundry Inside
Exterior
Exterior Feature Irrigation System, Lighting
Parking Features Driveway
Garage Spaces 1.0
Fence Fenced
Community Features None
Utilities Available BB/HS Internet Available, Cable Available, Cable Connected, Electricity Available, Electricity Connected, Fiber Optics, Phone Available, Public, Sewer Available, Street Lights, Water Available
Roof Type Shingle
Porch Covered, Front Porch, Patio, Porch
Attached Garage true
Garage true
Private Pool No
Building
Lot Description City Limits, Near Public Transit, Paved
Entry Level One
Foundation Crawlspace
Lot Size Range 0 to less than 1/4
Sewer Public Sewer
Water Public
Architectural Style Ranch
Structure Type Block
New Construction false
Construction Status Financing
Schools
Elementary Schools Lake Como Elem
Middle Schools Lake Como School K-8
High Schools Edgewater High
Others
Pets Allowed Yes
Senior Community No
Ownership Fee Simple
Acceptable Financing Cash, Conventional, FHA, VA Loan
Membership Fee Required None
Listing Terms Cash, Conventional, FHA, VA Loan
Special Listing Condition None
Read Less Info
Want to know what your home might be worth? Contact us for a FREE valuation!

Our team is ready to help you sell your home for the highest possible price ASAP

© 2025 My Florida Regional MLS DBA Stellar MLS. All Rights Reserved.
Bought with BHHS FLORIDA REALTY
GET MORE INFORMATION
REALTOR®







