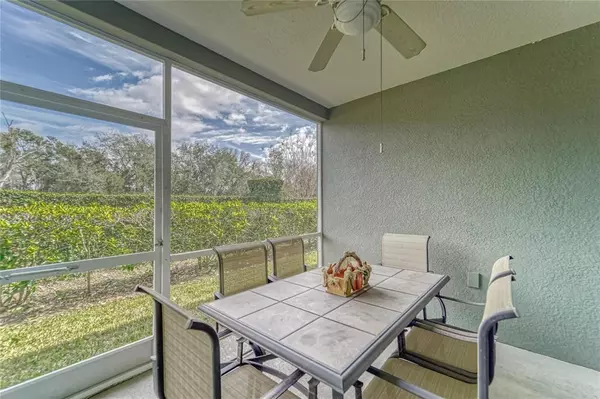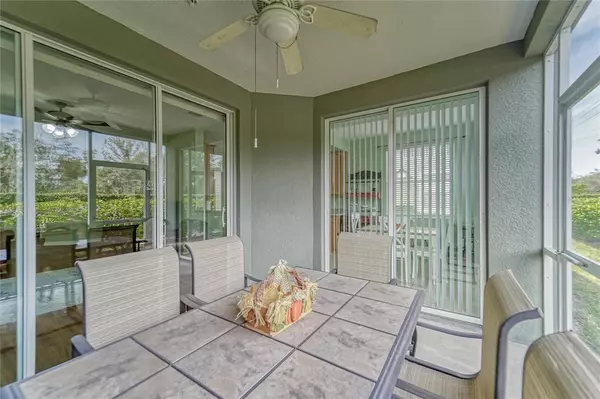$295,000
$299,000
1.3%For more information regarding the value of a property, please contact us for a free consultation.
2 Beds
2 Baths
1,414 SqFt
SOLD DATE : 04/26/2023
Key Details
Sold Price $295,000
Property Type Condo
Sub Type Condominium
Listing Status Sold
Purchase Type For Sale
Square Footage 1,414 sqft
Price per Sqft $208
Subdivision Villa Serena
MLS Listing ID T3425274
Sold Date 04/26/23
Bedrooms 2
Full Baths 2
Condo Fees $370
Construction Status Financing
HOA Y/N No
Originating Board Stellar MLS
Year Built 2007
Annual Tax Amount $3,530
Lot Size 2,613 Sqft
Acres 0.06
Property Description
IT LOOKS LIKE A 2-STORY TOWNHOME, BUT IT'S ACTUALLY A 1ST-FLOOR CONDO with upgrades and advantages for your easy-living enjoyment! In Riverview's Villa Serena, a quality community with its own clubhouse pool and fitness center, you get gated security and in this case an end unit with a hedged backyard border for additional privacy. You're close to countless conveniences from shops and schools to restaurants, recreation options and major routes to Tampa, Orlando, Gulf beaches, etc. All exterior maintenance is provided by the condo association, and in fact all roofs in the neighborhood are set to be replaced starting next month. Interior improvements include the kitchen and both full bathrooms, featuring granite, tile, wood, stainless steel and more. There's no carpet in the home, only tile and upgraded wood laminate floors from the living and dining rooms into both bedrooms and the French-doored office. The 1,414-SF design is extended by a screened lanai in back that faces east to welcome the morning sun but stays shaded during the heat of the late afternoon. And the package is completed by a private driveway to a 1-car garage that connects you to the front entry hall near the inside laundry closet. Everything you need is here! Make your appointment to see it today!
Location
State FL
County Hillsborough
Community Villa Serena
Zoning PD
Interior
Interior Features Ceiling Fans(s), Split Bedroom, Stone Counters, Thermostat
Heating Central, Electric
Cooling Central Air
Flooring Ceramic Tile, Laminate
Furnishings Unfurnished
Fireplace false
Appliance Dishwasher, Disposal, Electric Water Heater, Ice Maker, Microwave, Range, Refrigerator
Laundry Inside, Laundry Closet
Exterior
Exterior Feature Irrigation System, Sidewalk, Sliding Doors
Parking Features Driveway, Garage Door Opener
Garage Spaces 1.0
Community Features Association Recreation - Owned, Clubhouse, Deed Restrictions, Gated, Park, Pool, Sidewalks
Utilities Available BB/HS Internet Available, Electricity Connected, Public, Sewer Connected, Street Lights, Water Connected
View Trees/Woods
Roof Type Shingle
Porch Rear Porch, Screened
Attached Garage true
Garage true
Private Pool No
Building
Lot Description In County, Landscaped, Near Public Transit, Sidewalk, Paved, Private, Unincorporated
Story 2
Entry Level One
Foundation Slab
Lot Size Range 0 to less than 1/4
Sewer Public Sewer
Water Public
Architectural Style Contemporary
Structure Type Block, Wood Frame
New Construction false
Construction Status Financing
Schools
Elementary Schools Ippolito-Hb
Middle Schools Mclane-Hb
High Schools Spoto High-Hb
Others
HOA Fee Include Maintenance Structure, Maintenance Grounds, Recreational Facilities
Senior Community No
Ownership Condominium
Monthly Total Fees $370
Acceptable Financing Cash, Conventional, FHA, VA Loan
Listing Terms Cash, Conventional, FHA, VA Loan
Special Listing Condition None
Read Less Info
Want to know what your home might be worth? Contact us for a FREE valuation!

Our team is ready to help you sell your home for the highest possible price ASAP

© 2025 My Florida Regional MLS DBA Stellar MLS. All Rights Reserved.
Bought with PEOPLE'S CHOICE REALTY SVC LLC
GET MORE INFORMATION
REALTOR®







