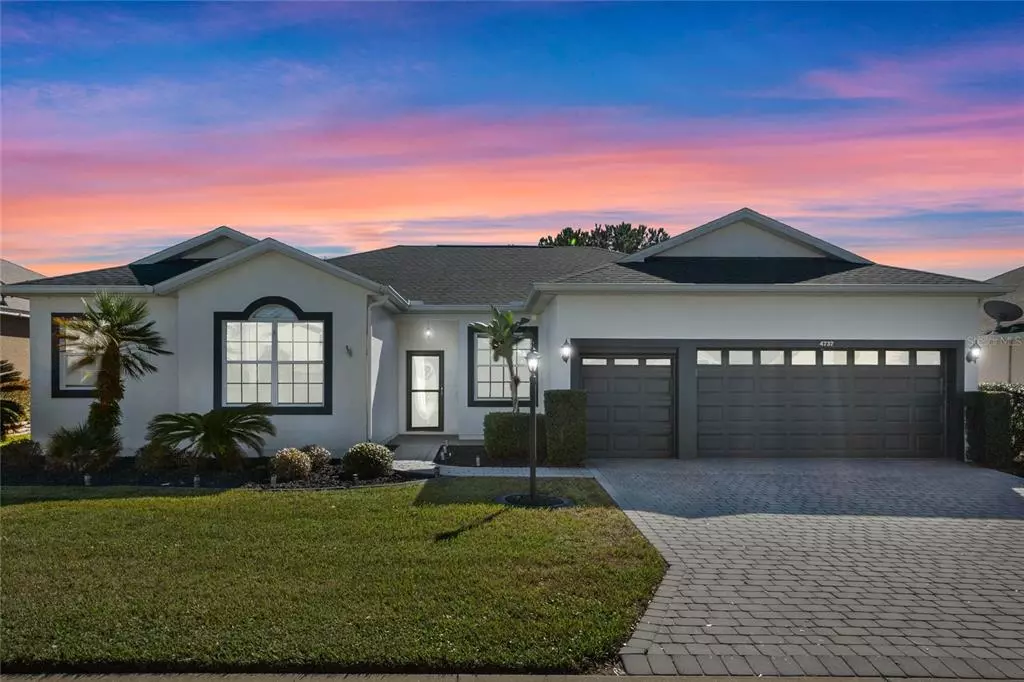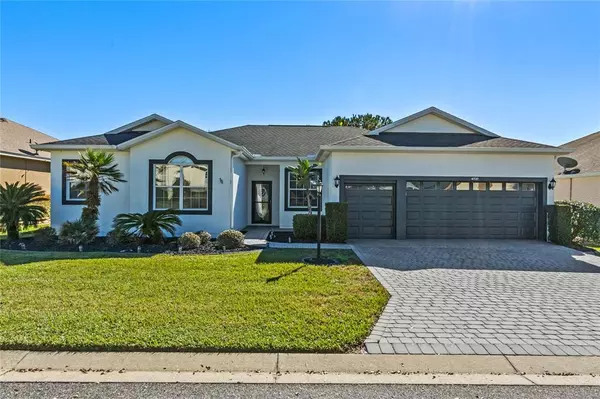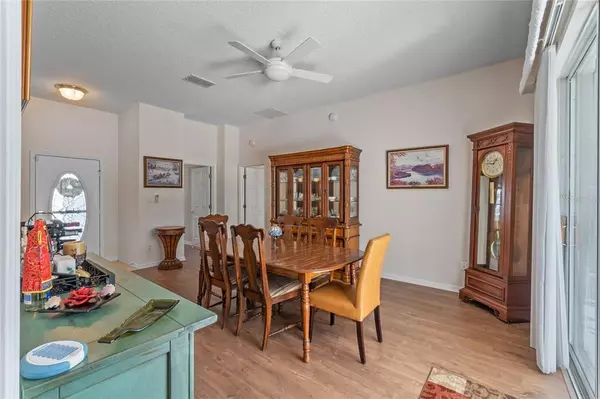$390,000
$405,000
3.7%For more information regarding the value of a property, please contact us for a free consultation.
3 Beds
3 Baths
2,030 SqFt
SOLD DATE : 04/26/2023
Key Details
Sold Price $390,000
Property Type Single Family Home
Sub Type Single Family Residence
Listing Status Sold
Purchase Type For Sale
Square Footage 2,030 sqft
Price per Sqft $192
Subdivision Plantation At Leesburg Sable Ridge Village L
MLS Listing ID G5063940
Sold Date 04/26/23
Bedrooms 3
Full Baths 2
Half Baths 1
Construction Status Appraisal,Financing,Inspections
HOA Fees $115/mo
HOA Y/N Yes
Originating Board Stellar MLS
Year Built 2003
Annual Tax Amount $2,832
Lot Size 9,147 Sqft
Acres 0.21
Property Description
You are in luck! PRIVACY at its best with distant GOLF VIEWS & A POOL!!! This highly sought after Grand Spruce floor plan is ‘GRAND' in every way! It offers just the right amount of square footage offering plenty of room to move around in but not too much to clean. This home has such a nice flow making it great for entertaining and you will love cooking in your spacious kitchen with OPULANT GRANITE counter tops and STAINELESS appliances. This opens to the family room for game day, so you won't miss a thing! The home features two OWNER SUITES with their own private baths and walk-in closet! The 3rd bedroom can be used as an office or flex space but you will definitely appreciate the closet for extra storage! Who doesn't LOVE a HALF BATH for your guest! You have a sperate inside laundry and oversized garage with plenty of room for two cars and a GOLF CART! What is not to love about the amazing view that you can get lost in while you are swimming around in your perfectly sized pool. Your screened enclosed pool deck is spacious enough for enjoying the Florida SUNSHINE, indoor/outdoor gardening, and grilling!! **ROOF 2017***AC 2013*** The Plantation offers 36 holes of golf, tennis, pickle, and bocce ball. Three clubhouses with thermally heated pools. An onsite restaurant and 100 different activities to choose from each and every week. This active community is just minutes away from major hospitals and shopping. Easy access to the parks and airports. A MUST SEE IN PERSON!!! Book your appointment today!!
Location
State FL
County Lake
Community Plantation At Leesburg Sable Ridge Village L
Zoning PUD
Interior
Interior Features Ceiling Fans(s), Eat-in Kitchen, High Ceilings, Split Bedroom, Stone Counters, Thermostat, Walk-In Closet(s)
Heating Electric, Heat Pump
Cooling Central Air
Flooring Ceramic Tile, Laminate
Fireplace false
Appliance Dishwasher, Disposal, Dryer, Electric Water Heater, Ice Maker, Microwave, Range, Refrigerator, Washer
Exterior
Exterior Feature Irrigation System
Garage Spaces 3.0
Pool Gunite, In Ground, Lighting
Community Features Association Recreation - Owned, Clubhouse, Community Mailbox, Deed Restrictions, Fishing, Fitness Center, Gated, Golf Carts OK, Golf, Pool, Restaurant, Sidewalks, Tennis Courts
Utilities Available Cable Available, Electricity Connected, Phone Available
Amenities Available Clubhouse, Fence Restrictions, Gated, Golf Course, Pool, Recreation Facilities, Shuffleboard Court, Spa/Hot Tub, Tennis Court(s), Trail(s)
View Golf Course
Roof Type Shingle
Porch Enclosed
Attached Garage true
Garage true
Private Pool Yes
Building
Story 1
Entry Level One
Foundation Slab
Lot Size Range 0 to less than 1/4
Sewer Public Sewer
Water Public
Structure Type Block, Stucco
New Construction false
Construction Status Appraisal,Financing,Inspections
Others
Pets Allowed Yes
HOA Fee Include Guard - 24 Hour, Common Area Taxes, Pool, Escrow Reserves Fund, Insurance
Senior Community Yes
Ownership Fee Simple
Monthly Total Fees $115
Acceptable Financing Cash, Conventional, FHA, VA Loan
Membership Fee Required Required
Listing Terms Cash, Conventional, FHA, VA Loan
Num of Pet 2
Special Listing Condition None
Read Less Info
Want to know what your home might be worth? Contact us for a FREE valuation!

Our team is ready to help you sell your home for the highest possible price ASAP

© 2025 My Florida Regional MLS DBA Stellar MLS. All Rights Reserved.
Bought with FIERCE REALTY
GET MORE INFORMATION
REALTOR®







