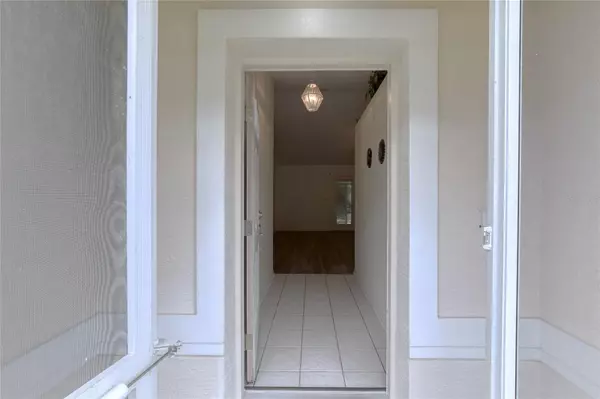$244,000
$235,000
3.8%For more information regarding the value of a property, please contact us for a free consultation.
3 Beds
2 Baths
1,364 SqFt
SOLD DATE : 05/08/2023
Key Details
Sold Price $244,000
Property Type Single Family Home
Sub Type Single Family Residence
Listing Status Sold
Purchase Type For Sale
Square Footage 1,364 sqft
Price per Sqft $178
Subdivision Pine Grove
MLS Listing ID FC290874
Sold Date 05/08/23
Bedrooms 3
Full Baths 2
Construction Status Inspections
HOA Y/N No
Originating Board Stellar MLS
Year Built 2000
Annual Tax Amount $928
Lot Size 10,454 Sqft
Acres 0.24
Property Description
Best Value in Palm Coast! 3/2 block home with 2 car garage on almost a quarter acre in desirable Pine Grove neighborhood. Privately situated with no neighbors directly in the front or back of home. This 2000 year built home has new laminate flooring in the living areas and a thoughtfully designed open floor plan. The spacious Master Suite features tray ceilings, double vanities in the bathroom and a walk in closet. Carpets in bedrooms would benefit from being replaced. The large eat in kitchen has direct views to the screened lanai and backyard. This home is ideal for entertaining with the kitchen counter buffet station with area for multiple bar stools. Roof, HVAC, HWH, Dishwasher are in working order but original. Sellers have quote to replace roof for $12k. For $20k this home could be like new and still below market value. Instant equity!!! The extremely private back yard has plenty of room for outdoor play. With some love this home is a great investment for anyone looking for a great deal. Seller looking for cash offer.
Location
State FL
County Flagler
Community Pine Grove
Zoning SFR-3
Interior
Interior Features Ceiling Fans(s), Eat-in Kitchen, Master Bedroom Main Floor, Open Floorplan, Thermostat, Tray Ceiling(s), Vaulted Ceiling(s), Walk-In Closet(s)
Heating Central
Cooling Central Air
Flooring Carpet, Laminate
Fireplace false
Appliance Dishwasher, Disposal, Dryer, Microwave, Range, Refrigerator, Washer
Laundry In Garage
Exterior
Exterior Feature Irrigation System, Private Mailbox, Storage
Garage Spaces 2.0
Utilities Available BB/HS Internet Available, Cable Available, Electricity Connected, Public, Sewer Connected, Sprinkler Well, Water Connected
View Trees/Woods
Roof Type Shingle
Porch Screened
Attached Garage true
Garage true
Private Pool No
Building
Lot Description Oversized Lot
Story 1
Entry Level One
Foundation Slab
Lot Size Range 0 to less than 1/4
Sewer Public Sewer
Water Public
Architectural Style Contemporary
Structure Type Block
New Construction false
Construction Status Inspections
Others
Senior Community No
Ownership Fee Simple
Acceptable Financing Cash
Listing Terms Cash
Special Listing Condition None
Read Less Info
Want to know what your home might be worth? Contact us for a FREE valuation!

Our team is ready to help you sell your home for the highest possible price ASAP

© 2025 My Florida Regional MLS DBA Stellar MLS. All Rights Reserved.
Bought with YOUR HOME SOLD GUARANTEED REAL
GET MORE INFORMATION
REALTOR®







