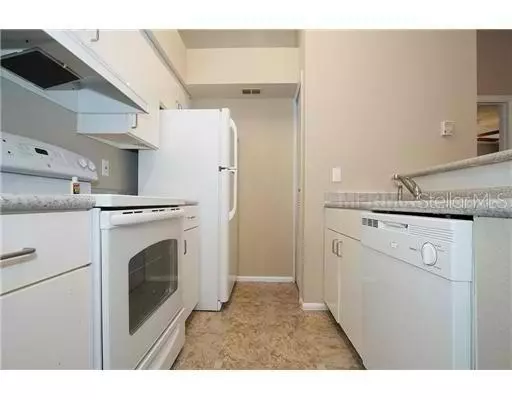$195,000
$199,900
2.5%For more information regarding the value of a property, please contact us for a free consultation.
2 Beds
2 Baths
874 SqFt
SOLD DATE : 05/05/2023
Key Details
Sold Price $195,000
Property Type Condo
Sub Type Condominium
Listing Status Sold
Purchase Type For Sale
Square Footage 874 sqft
Price per Sqft $223
Subdivision Belmont At Park Central Condo
MLS Listing ID O6102369
Sold Date 05/05/23
Bedrooms 2
Full Baths 2
Construction Status Inspections
HOA Fees $332/mo
HOA Y/N Yes
Originating Board Stellar MLS
Year Built 1994
Annual Tax Amount $2,184
Property Description
Beautiful 2nd floor Condo w/ private entrance, spacious open plan living/dining/kitchen and beautiful WATERFRONT views. Two master bedrooms each have full bathrooms, one with a stand-up shower and the other with a bathtub. A private screened patio overlooks the serene pond and fountain. A separate laundry also features full-size washer & dryer.
Located in the exclusive gated community of Park Central, which is loaded with amenities like a 5000 sqft state of the art fitness facility, complimentary on-site athletic director, yoga/aerobics room, in-door, full court, basketball gym, lighted sand volleyball court, 5 pools, tennis courts, sports bar/full service restaurant w/ plasma screens, you will never want to leave! Close to Millenia Mall & Universal studios.
Location
State FL
County Orange
Community Belmont At Park Central Condo
Zoning RES
Rooms
Other Rooms Inside Utility
Interior
Interior Features Cathedral Ceiling(s), Kitchen/Family Room Combo, Living Room/Dining Room Combo
Heating Central
Cooling Central Air
Flooring Carpet, Ceramic Tile, Vinyl
Furnishings Unfurnished
Fireplace false
Appliance Dishwasher, Dryer, Range, Refrigerator, Washer
Exterior
Exterior Feature Balcony, Sidewalk
Parking Features None
Community Features Clubhouse, Deed Restrictions, Fitness Center, Gated, Pool, Restaurant, Tennis Courts, Waterfront
Utilities Available BB/HS Internet Available
Amenities Available Basketball Court, Clubhouse, Fitness Center, Gated, Pool, Recreation Facilities, Security, Tennis Court(s)
Waterfront Description Pond
View Y/N 1
View Water
Roof Type Shingle
Porch Covered, Deck, Patio, Porch, Screened
Garage false
Private Pool No
Building
Lot Description In County
Story 2
Entry Level One
Foundation Slab
Lot Size Range Non-Applicable
Sewer Public Sewer
Water Public
Structure Type Wood Frame, Wood Siding
New Construction false
Construction Status Inspections
Schools
Elementary Schools Palmetto Elem
Middle Schools Westridge Middle
High Schools Oak Ridge High
Others
Pets Allowed Breed Restrictions, Yes
HOA Fee Include Pool, Maintenance Structure, Recreational Facilities, Security, Trash, Water
Senior Community No
Pet Size Medium (36-60 Lbs.)
Ownership Condominium
Monthly Total Fees $332
Acceptable Financing Cash
Membership Fee Required Required
Listing Terms Cash
Num of Pet 1
Special Listing Condition None
Read Less Info
Want to know what your home might be worth? Contact us for a FREE valuation!

Our team is ready to help you sell your home for the highest possible price ASAP

© 2025 My Florida Regional MLS DBA Stellar MLS. All Rights Reserved.
Bought with EXP REALTY LLC
GET MORE INFORMATION
REALTOR®







