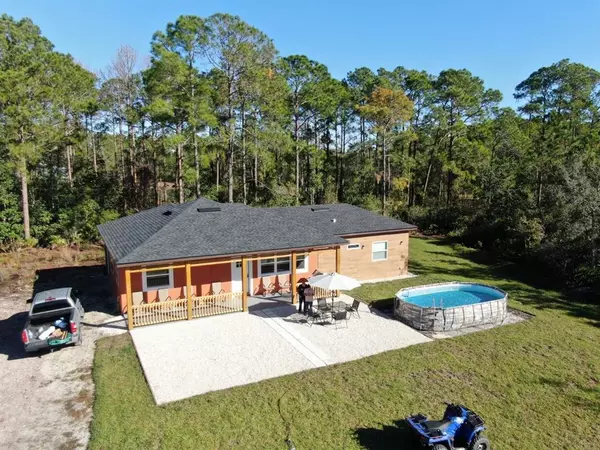$340,000
$349,900
2.8%For more information regarding the value of a property, please contact us for a free consultation.
3 Beds
2 Baths
1,160 SqFt
SOLD DATE : 05/10/2023
Key Details
Sold Price $340,000
Property Type Single Family Home
Sub Type Single Family Residence
Listing Status Sold
Purchase Type For Sale
Square Footage 1,160 sqft
Price per Sqft $293
Subdivision Blue Jordan Forest
MLS Listing ID O6088409
Sold Date 05/10/23
Bedrooms 3
Full Baths 2
HOA Fees $35/mo
HOA Y/N Yes
Originating Board Stellar MLS
Year Built 2023
Annual Tax Amount $351
Lot Size 3.250 Acres
Acres 3.25
Property Description
Country living at its best! Come check out this fabulous 3 bedroom 2 bath home built in 2023 sitting on +3 acres located in the peaceful Community Blue Jordan Forest! This home has everything you could wish for and more: beautiful contemporary-style porcelain tile, a nice open floor plan, tall ceilings, a beautifully designed kitchen with quart countertops, refrigerator range, microwave. All the bedrooms are a good size. The kitchen features appliances, quart countertops, lots of cabinets and countertop space. All rooms have a view of the beautiful backyard. The home also has a covered porch a glass of wine while enjoying a beautiful Florida sunset. Relax and enjoy the peace and quiet of nature, and/or your cows and horses in your large backyard. This is your private country oasis that is less than 30 minutes from Lake Wales. 45 Minutes from Orlando, or 60 minutes from the Beach and The property is close to the public boat ramps of Lake Reedy, Arbuckle, and Walk in Water.t! Book your appointment today! USAD or VA Finance 100%, FHA or Conventional too.
Location
State FL
County Polk
Community Blue Jordan Forest
Interior
Interior Features Cathedral Ceiling(s), Ceiling Fans(s), High Ceilings, Living Room/Dining Room Combo, Open Floorplan, Thermostat
Heating Central, Heat Pump
Cooling Central Air
Flooring Tile
Fireplace false
Appliance Electric Water Heater, Microwave, Range, Refrigerator
Exterior
Exterior Feature Outdoor Grill
Garage Spaces 1.0
Pool Above Ground, Vinyl
Utilities Available Electricity Connected, Sewer Available, Water Available, Water Connected
View Pool, Trees/Woods
Roof Type Shingle
Attached Garage true
Garage true
Private Pool Yes
Building
Entry Level One
Foundation Slab
Lot Size Range 2 to less than 5
Sewer Septic Tank
Water Well
Structure Type Stucco
New Construction false
Others
Pets Allowed Yes
Senior Community No
Ownership Fee Simple
Monthly Total Fees $35
Acceptable Financing Cash, Conventional, FHA, USDA Loan, VA Loan
Membership Fee Required Required
Listing Terms Cash, Conventional, FHA, USDA Loan, VA Loan
Special Listing Condition None
Read Less Info
Want to know what your home might be worth? Contact us for a FREE valuation!

Our team is ready to help you sell your home for the highest possible price ASAP

© 2025 My Florida Regional MLS DBA Stellar MLS. All Rights Reserved.
Bought with VENOSA REALTY LLC
GET MORE INFORMATION
REALTOR®







