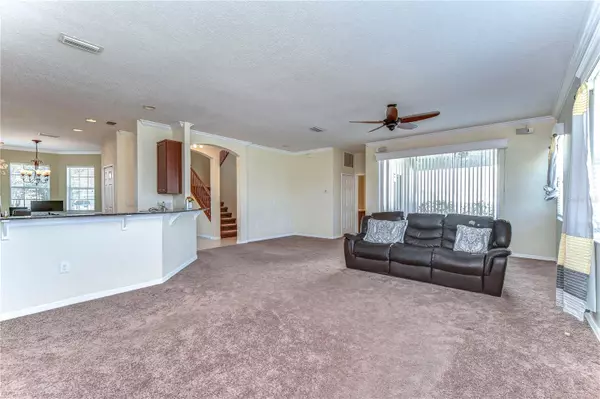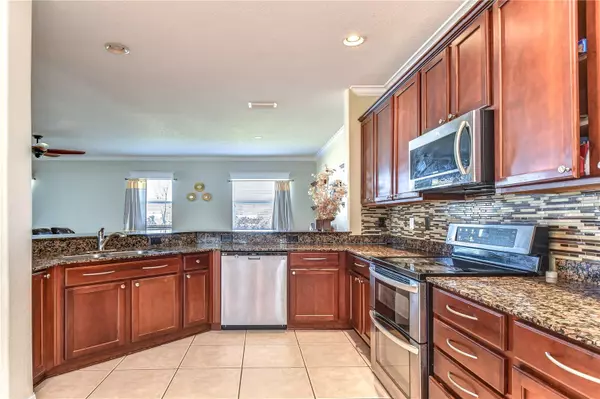$414,900
$409,800
1.2%For more information regarding the value of a property, please contact us for a free consultation.
4 Beds
3 Baths
2,539 SqFt
SOLD DATE : 05/10/2023
Key Details
Sold Price $414,900
Property Type Single Family Home
Sub Type Single Family Residence
Listing Status Sold
Purchase Type For Sale
Square Footage 2,539 sqft
Price per Sqft $163
Subdivision South Fork Unit 7
MLS Listing ID T3429639
Sold Date 05/10/23
Bedrooms 4
Full Baths 3
Construction Status Appraisal,Financing,Inspections
HOA Fees $8/qua
HOA Y/N Yes
Originating Board Stellar MLS
Year Built 2006
Annual Tax Amount $2,998
Lot Size 7,840 Sqft
Acres 0.18
Lot Dimensions 70x110
Property Description
This Lennar 4 bedroom, 3 bathroom home in the charming community of South Fork East has many upgrades and best of all, it's move-in ready! You are going to love the tall, towering ceilings that lead to the upstairs as you enter the home. The kitchen includes new granite countertops, 42' upper cabinets, stainless steel appliances, and a gorgeous designer backsplash. The huge living room leads out to the screened-in lanai, and fenced backyard that overlooks a sizable pond. The master bedroom is very spacious, while the master bathroom has double vanity sinks, and both a walk-in shower and garden tub. There is decorative molding throughout the entire home which enhances its appeal. The home also has 2 separate AC units, one for each floor for complete control of your energy bill. A 3 car tandem garage will accommodate a boat and also has a complete Tesla charging station! The water heater has been recently replaced and all appliances convey including the washer and dryer in the upstairs laundry room. You will also benefit from low taxes at the onset. The South Fork East Community Amenities include: Pool, Basketball Court, Community Play Ground, Dog Park Conveniently located near St. Joseph's Hospital and Publix. Very close to all of the major highways, US-301 and 75. Schedule a showing today!
Location
State FL
County Hillsborough
Community South Fork Unit 7
Zoning PD
Rooms
Other Rooms Breakfast Room Separate, Family Room, Great Room, Inside Utility
Interior
Interior Features Ceiling Fans(s), Eat-in Kitchen, High Ceilings, Kitchen/Family Room Combo, Living Room/Dining Room Combo, Master Bedroom Upstairs, Thermostat, Walk-In Closet(s), Window Treatments
Heating Central
Cooling Central Air
Flooring Carpet, Ceramic Tile
Fireplace false
Appliance Dishwasher, Disposal, Dryer, Electric Water Heater, Microwave, Range, Refrigerator, Washer
Laundry Inside, Laundry Room, Upper Level
Exterior
Exterior Feature Irrigation System, Private Mailbox, Sidewalk, Sliding Doors
Parking Features Driveway, Electric Vehicle Charging Station(s), Garage Door Opener, Tandem
Garage Spaces 3.0
Fence Vinyl
Pool Gunite
Community Features Deed Restrictions, Park, Playground, Pool, Sidewalks
Utilities Available Cable Available, Cable Connected, Electricity Available, Electricity Connected, Water Available, Water Connected
Amenities Available Park, Pool
View Water
Roof Type Shingle
Porch Covered, Enclosed, Screened
Attached Garage true
Garage true
Private Pool No
Building
Lot Description In County, Landscaped, Sidewalk, Paved
Story 2
Entry Level Two
Foundation Slab
Lot Size Range 0 to less than 1/4
Builder Name Lennar
Sewer Public Sewer
Water Public
Architectural Style Contemporary
Structure Type Block, Stucco
New Construction false
Construction Status Appraisal,Financing,Inspections
Schools
Elementary Schools Summerfield Crossing Elementary
Middle Schools Eisenhower-Hb
High Schools East Bay-Hb
Others
Pets Allowed Yes
HOA Fee Include Pool
Senior Community No
Ownership Fee Simple
Monthly Total Fees $8
Acceptable Financing Cash, Conventional, FHA, VA Loan
Membership Fee Required Required
Listing Terms Cash, Conventional, FHA, VA Loan
Special Listing Condition None
Read Less Info
Want to know what your home might be worth? Contact us for a FREE valuation!

Our team is ready to help you sell your home for the highest possible price ASAP

© 2025 My Florida Regional MLS DBA Stellar MLS. All Rights Reserved.
Bought with REDFIN CORPORATION
GET MORE INFORMATION
REALTOR®







