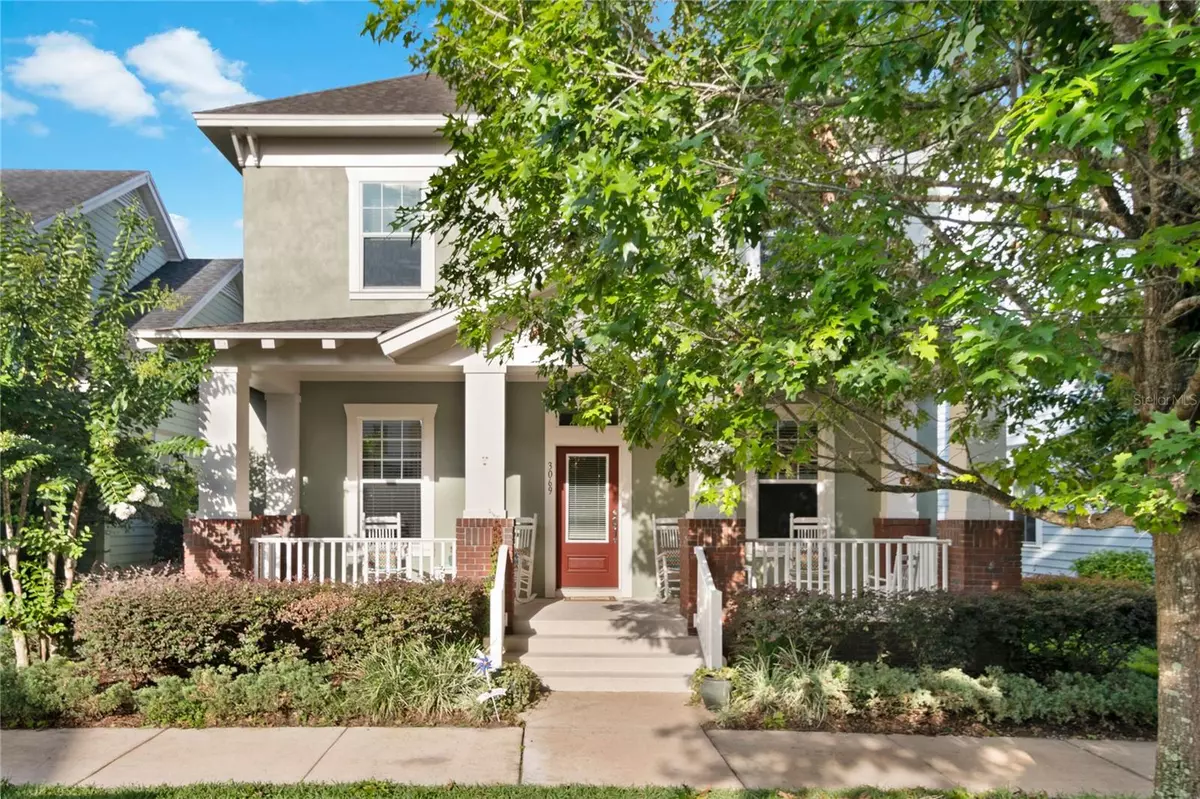$849,000
$849,000
For more information regarding the value of a property, please contact us for a free consultation.
3 Beds
3 Baths
2,451 SqFt
SOLD DATE : 05/12/2023
Key Details
Sold Price $849,000
Property Type Single Family Home
Sub Type Single Family Residence
Listing Status Sold
Purchase Type For Sale
Square Footage 2,451 sqft
Price per Sqft $346
Subdivision Baldwin Park
MLS Listing ID O6095761
Sold Date 05/12/23
Bedrooms 3
Full Baths 2
Half Baths 1
Construction Status Appraisal,Inspections
HOA Fees $43
HOA Y/N Yes
Originating Board Stellar MLS
Year Built 2009
Annual Tax Amount $7,523
Lot Size 5,227 Sqft
Acres 0.12
Property Description
This Delightful and Charming upgraded David Weekley Craftsman home is located in the wonderful and highly sought after community of Baldwin Park! The Craftsman home offers an open floor plan with hardwood flooring throughout the first floor with a private office, a formal dining room, family room, large kitchen and powder room. The gourmet kitchen features granite countertops, a large island with bar seating, a lovely slate backsplash, stainless steel appliances, solid wood cabinetry and a breakfast nook. The second floor features the master suite with trey ceilings, a large walk in custom closet, a spacious ensuite bath with duel sink vanity, a soaking tub and a separate shower and is separated from the secondary bedrooms. The upstairs bonus room is perfect for an extra family room / tv/play room. Bedrooms 2 and 3 share a bathroom with a large vanity and tub shower combo. Enjoy the outdoors rocking and relaxing on the front porch or the back porch, both are covered and spacious. The attached garage features 2 full parking spaces with storage and a long driveway. Love this location- only 2 blocks away from High Park Pool, playground, pavilion, picnic area and High Park Lake with sidewalk. Want to take stroll - its just minutes to downtown Baldwin Park with many restaurants, shops, CVS, Publix and professional offices. Baldwin Park is also close to 2 international airports, I-4, 417, downtown Orlando and lovely Park Avenue in Winter Park. Love the Lifestyle.
Location
State FL
County Orange
Community Baldwin Park
Zoning PD
Rooms
Other Rooms Bonus Room, Den/Library/Office, Family Room, Formal Dining Room Separate, Inside Utility
Interior
Interior Features Ceiling Fans(s), Eat-in Kitchen, High Ceilings, Kitchen/Family Room Combo, Master Bedroom Upstairs, Open Floorplan, Solid Wood Cabinets, Stone Counters, Tray Ceiling(s), Walk-In Closet(s)
Heating Central
Cooling Central Air
Flooring Carpet, Wood
Fireplace false
Appliance Dishwasher, Disposal, Electric Water Heater, Microwave, Range, Refrigerator
Laundry Inside, Laundry Room
Exterior
Exterior Feature Private Mailbox, Sidewalk, Sprinkler Metered
Parking Features Garage Faces Rear, On Street
Garage Spaces 2.0
Community Features Deed Restrictions, Fitness Center, Golf Carts OK, Playground, Pool, Sidewalks
Utilities Available BB/HS Internet Available, Cable Connected, Electricity Connected, Sewer Connected, Street Lights, Underground Utilities, Water Connected
Roof Type Shingle
Porch Covered, Front Porch, Rear Porch
Attached Garage true
Garage true
Private Pool No
Building
Story 2
Entry Level Two
Foundation Slab
Lot Size Range 0 to less than 1/4
Builder Name David Weekley
Sewer Public Sewer
Water Public
Architectural Style Craftsman
Structure Type Block, Stucco
New Construction false
Construction Status Appraisal,Inspections
Schools
Elementary Schools Baldwin Park Elementary
Middle Schools Glenridge Middle
High Schools Winter Park High
Others
Pets Allowed Breed Restrictions
HOA Fee Include Maintenance Grounds, Pool
Senior Community No
Ownership Fee Simple
Monthly Total Fees $86
Acceptable Financing Cash, Conventional, FHA
Membership Fee Required Required
Listing Terms Cash, Conventional, FHA
Special Listing Condition None
Read Less Info
Want to know what your home might be worth? Contact us for a FREE valuation!

Our team is ready to help you sell your home for the highest possible price ASAP

© 2025 My Florida Regional MLS DBA Stellar MLS. All Rights Reserved.
Bought with EXP REALTY LLC
GET MORE INFORMATION
REALTOR®







