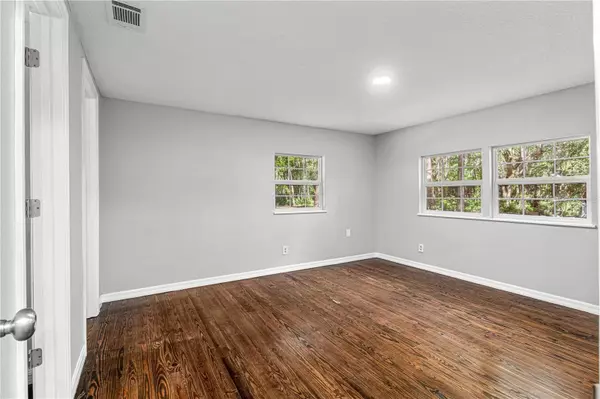$280,000
$275,000
1.8%For more information regarding the value of a property, please contact us for a free consultation.
3 Beds
3 Baths
1,349 SqFt
SOLD DATE : 05/11/2023
Key Details
Sold Price $280,000
Property Type Single Family Home
Sub Type Single Family Residence
Listing Status Sold
Purchase Type For Sale
Square Footage 1,349 sqft
Price per Sqft $207
Subdivision Non Sub
MLS Listing ID OM655808
Sold Date 05/11/23
Bedrooms 3
Full Baths 2
Half Baths 1
Construction Status Financing,Inspections
HOA Y/N No
Originating Board Stellar MLS
Year Built 1963
Annual Tax Amount $726
Lot Size 2.020 Acres
Acres 2.02
Lot Dimensions 210x420
Property Description
WELCOME TO THE COUNTRY YET CLOSE ENOUGH FOR THE AMENITIES OF THE CITY. THIS BEAUTIFUL CAPE COD STYLE HOME WITH DORMERS ON OVER 2 ACRES OF LAND IS PARTLY WOODED FOR PRIVACY AND ONLY 10 MIN TO DOWNTOWN OCALA YET OUTSIDE OF CITY LIMITS. THE 3 BEDROOM 2 1/2 BATH NEWLY REMODELED HOME FEATURES A GREAT ROOM, EAT IN KITCHEN WITH STAINLESS APPLIANCES, PANTRY AND LAUNDRY ROOM OFF OF THE KITCHEN. THE MASTER BEDROOM AND 2 FULL BATHS ARE ON THE FIRST FLOOR WITH 2 ADDITIONAL BEDROOMS AND A HALF BATH UPSTAIRS. THE ENTIRE HOME HAS BEEN UPDATED INCLUDING ELECTRIC, PLUMBING, NEWER WINDOWS AND DOORS, ARCHITECTURAL ROOF IN 2022, WATER HEATER 2022, HVAC 2022, NEW WELL PUMP AND TANK. THERE IS PERGO LUXURY VINYL TILE IN KITCHEN AND BATHS WITH ORIGINAL NATURAL HARDWOOD FLOORS REFINISHED IN JACOBEAN IN THE MAIN LIVING AREA AND BEDROOMS. MAKE THIS HOME YOURS TODAY AND BRING YOUR ANIMALS, ATVS OR GARDENING DREAMS TO LIFE.
Location
State FL
County Marion
Community Non Sub
Zoning R1
Interior
Interior Features Eat-in Kitchen, Living Room/Dining Room Combo, Walk-In Closet(s)
Heating Heat Pump
Cooling Central Air
Flooring Vinyl, Wood
Furnishings Unfurnished
Fireplace false
Appliance Range, Refrigerator
Laundry Inside
Exterior
Exterior Feature Other
Utilities Available Electricity Connected
Roof Type Shingle
Garage false
Private Pool No
Building
Lot Description Flag Lot, Private, Unpaved
Story 2
Entry Level Two
Foundation Concrete Perimeter, Crawlspace, Pillar/Post/Pier
Lot Size Range 2 to less than 5
Sewer Septic Tank
Water Well
Architectural Style Cape Cod
Structure Type Cement Siding
New Construction false
Construction Status Financing,Inspections
Schools
Elementary Schools Oakcrest Elementary School
Middle Schools Howard Middle School
High Schools Vanguard High School
Others
Senior Community No
Ownership Fee Simple
Acceptable Financing Cash, Conventional, FHA
Horse Property None
Listing Terms Cash, Conventional, FHA
Special Listing Condition None
Read Less Info
Want to know what your home might be worth? Contact us for a FREE valuation!

Our team is ready to help you sell your home for the highest possible price ASAP

© 2024 My Florida Regional MLS DBA Stellar MLS. All Rights Reserved.
Bought with HAVEN PROPERTY GROUP LLC
GET MORE INFORMATION
REALTOR®







