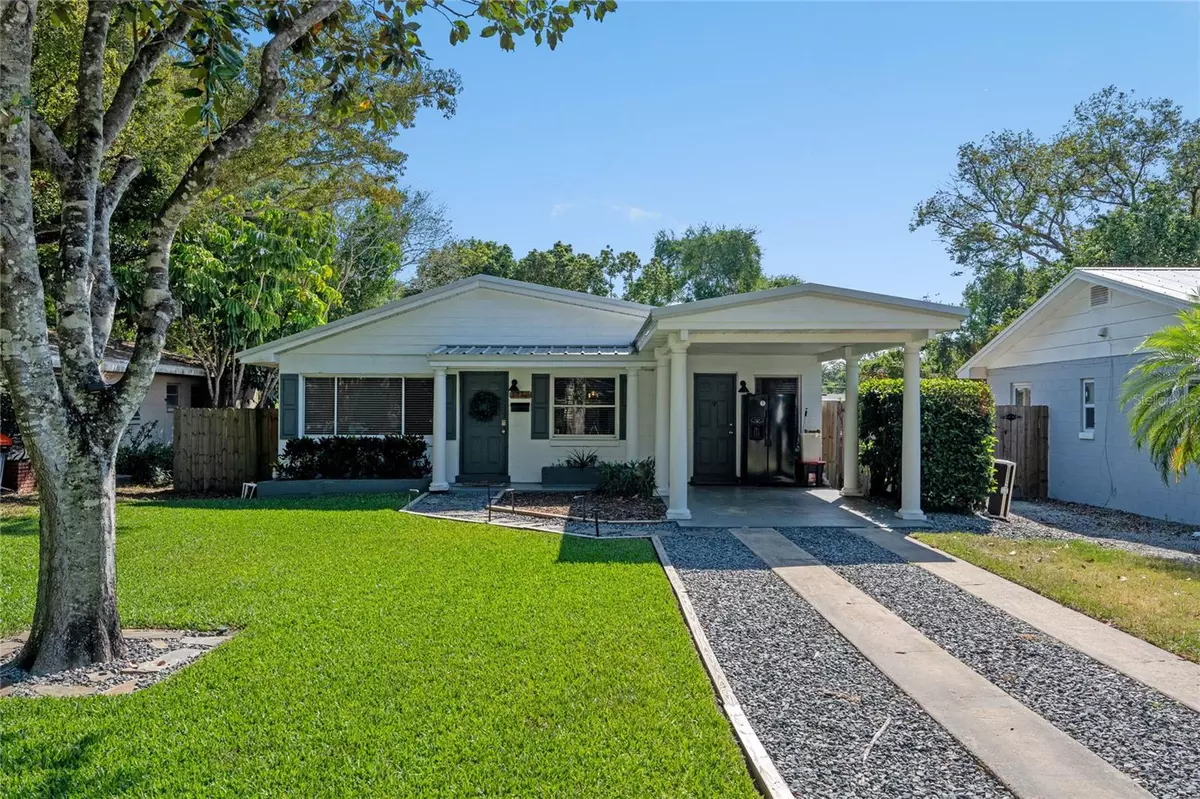$460,000
$449,900
2.2%For more information regarding the value of a property, please contact us for a free consultation.
2 Beds
1 Bath
1,412 SqFt
SOLD DATE : 05/15/2023
Key Details
Sold Price $460,000
Property Type Single Family Home
Sub Type Single Family Residence
Listing Status Sold
Purchase Type For Sale
Square Footage 1,412 sqft
Price per Sqft $325
Subdivision Dixie Terrace
MLS Listing ID O6102357
Sold Date 05/15/23
Bedrooms 2
Full Baths 1
Construction Status Financing,Inspections
HOA Y/N No
Originating Board Stellar MLS
Year Built 1959
Annual Tax Amount $3,764
Lot Size 6,969 Sqft
Acres 0.16
Property Description
Here's your chance to own a beautiful piece of charming Maitland history! This charming 1950's home has been updated throughout, while still preserving the character and charm that make this home special. Enjoy the quaintness of the current home or take the opportunity to build your dream home, overlooking the picturesque brick-paved street of Lyndale Boulevard, shaded by mature oaks. It's ALL about LOCATION with this spot - located on the edge of the Winter Park/Maitland border and walkable to Park Avenue! This lovely 2 bedroom, 1 bathroom home has been lovingly maintained, has a spacious layout and boasts hardwood floors throughout. The home has over 1400 square feet with an interior laundry room, a 1 car carport and a fenced backyard. This ideal location is in the sought after school district featuring Dommerich Elementary, Maitland Middle and Winter Park High. Super convenient to all Maitland and Winter Park has to offer. Don't miss out - schedule your private tour today!
Location
State FL
County Orange
Community Dixie Terrace
Zoning RSF-2
Interior
Interior Features Ceiling Fans(s), Master Bedroom Main Floor, Solid Surface Counters
Heating Central, Electric
Cooling Central Air
Flooring Tile, Wood
Fireplace false
Appliance Dishwasher, Microwave, Range, Refrigerator
Exterior
Exterior Feature Irrigation System
Utilities Available Cable Available, Electricity Connected, Sewer Connected
Roof Type Metal
Garage false
Private Pool No
Building
Story 1
Entry Level One
Foundation Slab
Lot Size Range 0 to less than 1/4
Sewer Public Sewer
Water Public
Structure Type Block
New Construction false
Construction Status Financing,Inspections
Others
Senior Community No
Ownership Fee Simple
Acceptable Financing Cash, Conventional, FHA, VA Loan
Listing Terms Cash, Conventional, FHA, VA Loan
Special Listing Condition None
Read Less Info
Want to know what your home might be worth? Contact us for a FREE valuation!

Our team is ready to help you sell your home for the highest possible price ASAP

© 2025 My Florida Regional MLS DBA Stellar MLS. All Rights Reserved.
Bought with PREMIER SOTHEBY'S INTL. REALTY
GET MORE INFORMATION
REALTOR®







