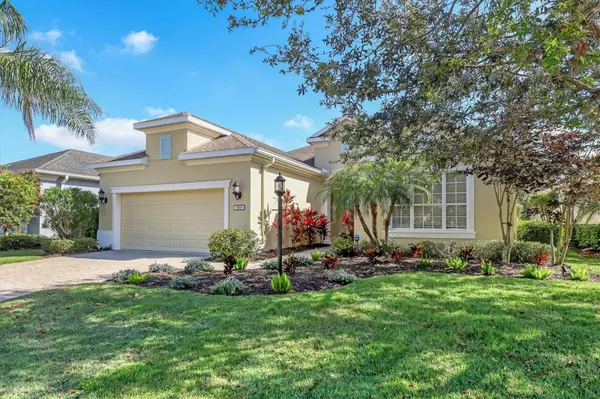$722,000
$722,000
For more information regarding the value of a property, please contact us for a free consultation.
3 Beds
3 Baths
2,709 SqFt
SOLD DATE : 05/22/2023
Key Details
Sold Price $722,000
Property Type Single Family Home
Sub Type Single Family Residence
Listing Status Sold
Purchase Type For Sale
Square Footage 2,709 sqft
Price per Sqft $266
Subdivision Central Park
MLS Listing ID A4562464
Sold Date 05/22/23
Bedrooms 3
Full Baths 2
Half Baths 1
Construction Status Inspections
HOA Fees $353/qua
HOA Y/N Yes
Originating Board Stellar MLS
Year Built 2011
Annual Tax Amount $5,436
Lot Size 9,147 Sqft
Acres 0.21
Property Description
Welcome home to Claremont Park at Central Park in Lakewood Ranch, where you will find this stunning upgraded Neal Communities home tucked securely behind two gates and aside a peaceful lake. This serene home makes an impactful first impression with 2022 front landscaping and sod, and a freshly painted exterior amid a paver driveway. Through the bright glass front door you will be welcomed in by lovely design choices including crown molding, mosaic tile detailing, 2019 tile flooring on the diagonal, 2019 laminate in the bedrooms and study, 2022 light fixtures, and 2022 HUE smart lighting. Upgrades are continued into the great room with a 2019 stacked rock feature wall and open floor plan connecting all areas of the home for seamless entertaining. Find both casual and formal dining in the impressive dinette and formal dining space with new 2022 light fixtures. The gourmet kitchen is a chef's dream with new 2022 stainless steel appliance suite including range with double ovens, stone counters, abundant wood cabinetry, metal ceiling detailing, walk-in closet with shelving, and a convenient dry bar with new 2022 wine refrigerator leading into the dining room. Work from home with ease in the nearby study with glass French doors, or use this flexible room for extra guests with the built-in murphy bed. The master suite is a space made for relaxing with a calming coastal color palette and custom wall design, plus a large walk-in closet and adjacent secondary closet both with built-in shelving. The en-suite master bathroom showcases dual vanities, linen closet storage, and a spacious walk-in shower. Guests will be accommodated in the two guest bedrooms and guest bathroom. Enjoy lakeside views on the lanai with privacy landscaping, 2019 travertine pavers, and 2019 outdoor kitchen with stone counters, bar seating, outdoor grill and mosaic backsplash. The lake views are complemented by the sparkling pool with numerous 2022 upgrades including conversion to saltwater, electric heater, and pool pump. Rounding out this lovely home is a large laundry room with washer and dryer, and a 2-car garage with storage. Peace of mind is afforded by the 2022 whole home generator, 2022 whole home water filtration, and 2022 security system. Literal steps from this home is the community fitness center and pool exclusively for residents of the Claremont Park section. Central Park is an active community with a large central park with walking trails, playground, splash pad, tennis courts, dog parks, and sports fields. Lakewood Ranch is the top multi-generational community in the country for five years in a row with award-winning shopping, dining, A-rated schools, parks, and nearby beaches.
Location
State FL
County Manatee
Community Central Park
Zoning PDMU
Rooms
Other Rooms Breakfast Room Separate, Den/Library/Office, Formal Dining Room Separate, Great Room, Inside Utility
Interior
Interior Features Built-in Features, Ceiling Fans(s), Crown Molding, Dry Bar, Eat-in Kitchen, High Ceilings, Master Bedroom Main Floor, Open Floorplan, Solid Surface Counters, Solid Wood Cabinets, Split Bedroom, Stone Counters, Thermostat, Walk-In Closet(s)
Heating Central, Heat Pump
Cooling Central Air
Flooring Laminate, Tile
Fireplace false
Appliance Dishwasher, Disposal, Dryer, Microwave, Range, Refrigerator, Washer, Water Filtration System, Wine Refrigerator
Laundry Inside, Laundry Room
Exterior
Exterior Feature Irrigation System, Lighting, Outdoor Grill, Outdoor Kitchen, Rain Gutters, Sidewalk, Sliding Doors
Parking Features Driveway, Garage Door Opener
Garage Spaces 2.0
Pool Heated, In Ground, Outside Bath Access, Salt Water, Screen Enclosure
Community Features Association Recreation - Owned, Clubhouse, Community Mailbox, Deed Restrictions, Fitness Center, Gated, Irrigation-Reclaimed Water, Park, Playground, Pool, Sidewalks, Special Community Restrictions, Tennis Courts
Utilities Available BB/HS Internet Available, Cable Connected, Electricity Connected, Natural Gas Connected, Public, Sewer Connected, Sprinkler Recycled, Underground Utilities, Water Connected
Amenities Available Clubhouse, Fence Restrictions, Fitness Center, Gated, Park, Playground, Pool, Recreation Facilities, Tennis Court(s), Trail(s), Vehicle Restrictions
View Y/N 1
View Pool, Water
Roof Type Shingle
Porch Covered, Rear Porch, Screened
Attached Garage true
Garage true
Private Pool Yes
Building
Lot Description Level, Sidewalk, Paved, Private
Story 1
Entry Level One
Foundation Slab
Lot Size Range 0 to less than 1/4
Builder Name Neal Communities
Sewer Public Sewer
Water Public
Architectural Style Florida
Structure Type Block, Stucco
New Construction false
Construction Status Inspections
Schools
Elementary Schools Gullett Elementary
Middle Schools Dr Mona Jain Middle
High Schools Lakewood Ranch High
Others
Pets Allowed Yes
HOA Fee Include Pool, Maintenance Grounds, Management, Private Road, Recreational Facilities, Security
Senior Community No
Ownership Fee Simple
Monthly Total Fees $353
Acceptable Financing Cash, Conventional
Membership Fee Required Required
Listing Terms Cash, Conventional
Special Listing Condition None
Read Less Info
Want to know what your home might be worth? Contact us for a FREE valuation!

Our team is ready to help you sell your home for the highest possible price ASAP

© 2025 My Florida Regional MLS DBA Stellar MLS. All Rights Reserved.
Bought with MICHAEL SAUNDERS & COMPANY
GET MORE INFORMATION
REALTOR®







