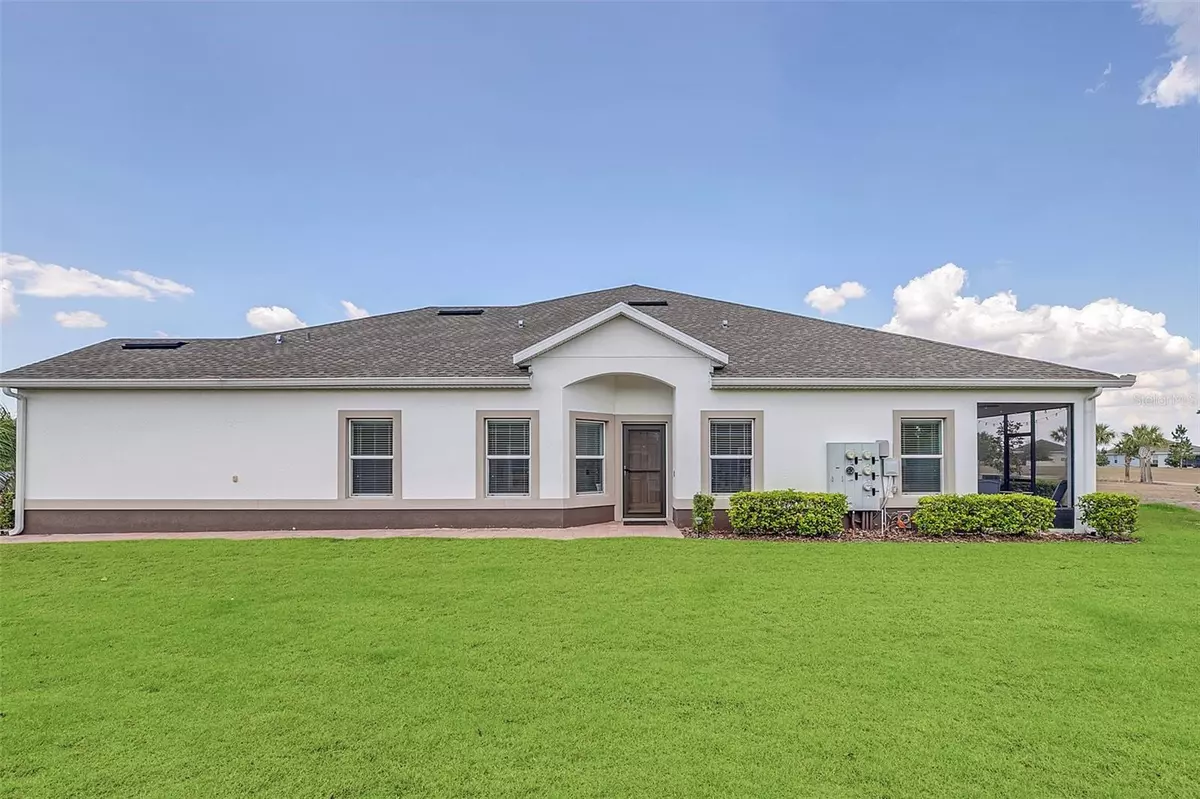$328,000
$339,000
3.2%For more information regarding the value of a property, please contact us for a free consultation.
2 Beds
2 Baths
1,503 SqFt
SOLD DATE : 05/23/2023
Key Details
Sold Price $328,000
Property Type Single Family Home
Sub Type Single Family Residence
Listing Status Sold
Purchase Type For Sale
Square Footage 1,503 sqft
Price per Sqft $218
Subdivision Heritage Hills Ph 4B
MLS Listing ID O6101848
Sold Date 05/23/23
Bedrooms 2
Full Baths 2
HOA Fees $379/mo
HOA Y/N Yes
Originating Board Stellar MLS
Year Built 2018
Annual Tax Amount $2,560
Lot Size 6,534 Sqft
Acres 0.15
Property Description
Welcome to this beautiful guard gated golf cart community Heritage Hills, highly-sought after 55+ active community One of Lake Counties best kept secrets. Luxury amenity center with pool, tennis courts, racket ball and much more! This beautiful charmer is a CORNER unit! This 2 BDR + DEN space to convert into a 3rd bedroom with COVERED LANANI. This SMART HOME unit has no rear neighbors and wide space in between side neighbors giving ample privacy with ring system included. Beautiful meticulously maintained open concept that has been fully upgraded throughout. This home has upgraded laminate floors, stainless steel appliances, upgraded backsplash, quartz counter tops, high end light fixtures with blinds throughout in addition to crown molding, washer and dryer included. Total square footage is estimated with garage. Must be verified
Location
State FL
County Lake
Community Heritage Hills Ph 4B
Interior
Interior Features Ceiling Fans(s), Crown Molding, Open Floorplan, Smart Home
Heating Electric
Cooling Central Air
Flooring Laminate
Fireplace false
Appliance Built-In Oven, Cooktop, Dishwasher, Dryer, Microwave, Refrigerator, Washer
Exterior
Exterior Feature Irrigation System, Tennis Court(s)
Garage Spaces 1.0
Utilities Available Electricity Connected, Public
Roof Type Shingle
Attached Garage true
Garage true
Private Pool No
Building
Entry Level One
Foundation Slab
Lot Size Range 0 to less than 1/4
Sewer None
Water Public
Structure Type Block, Concrete, Stucco
New Construction false
Others
Pets Allowed Yes
Senior Community Yes
Ownership Fee Simple
Monthly Total Fees $379
Acceptable Financing Cash, Conventional, FHA, USDA Loan, VA Loan
Membership Fee Required Required
Listing Terms Cash, Conventional, FHA, USDA Loan, VA Loan
Special Listing Condition None
Read Less Info
Want to know what your home might be worth? Contact us for a FREE valuation!

Our team is ready to help you sell your home for the highest possible price ASAP

© 2024 My Florida Regional MLS DBA Stellar MLS. All Rights Reserved.
Bought with LA ROSA REALTY, LLC
GET MORE INFORMATION
REALTOR®







