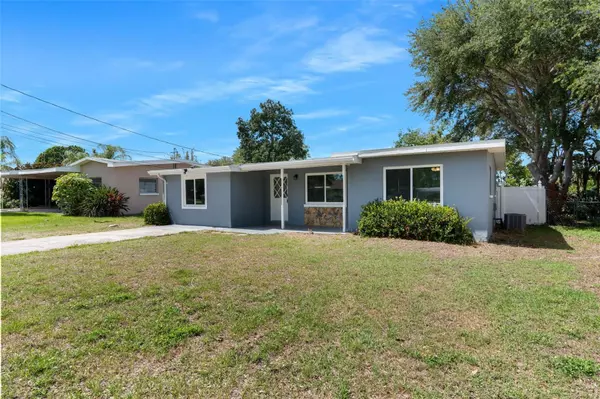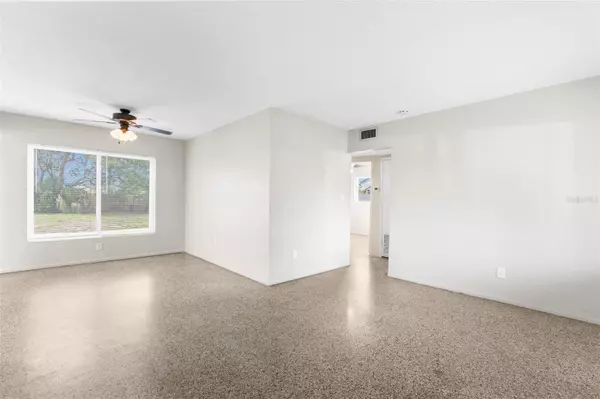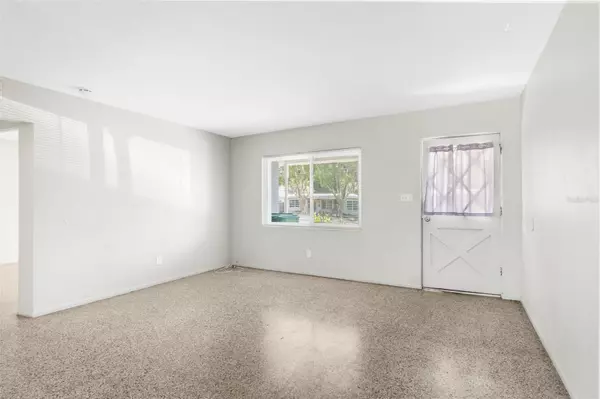$400,000
$420,000
4.8%For more information regarding the value of a property, please contact us for a free consultation.
3 Beds
2 Baths
1,274 SqFt
SOLD DATE : 05/26/2023
Key Details
Sold Price $400,000
Property Type Single Family Home
Sub Type Single Family Residence
Listing Status Sold
Purchase Type For Sale
Square Footage 1,274 sqft
Price per Sqft $313
Subdivision Beachview Grove Park
MLS Listing ID U8200281
Sold Date 05/26/23
Bedrooms 3
Full Baths 2
HOA Y/N No
Originating Board Stellar MLS
Year Built 1955
Annual Tax Amount $4,060
Lot Size 8,712 Sqft
Acres 0.2
Lot Dimensions 62x142
Property Description
LOCATION, LOCATION, LOCATION!!! ONE MILE FROM INDIAN ROCKS BEACH!!!!! Ride your bike to the beach every day! The home has been remodeled ONE year ago with a NEW kitchen, freshly painted inside and out, Central Heat and Air is TWO years old, Roof is FOUR years old, all repairs to the home were done to prepare it to sell, new double pane insulated windows, New Hot water heater, New electrical outlets, and NO HOA, NO CDD, NO EVACUATION ZONE, and NO FLOOD ZONE!!!! There is PLENTY of room in the back yard to add a pool, and the home already comes with a pool bath off the indoor laundry room! The laundry room has an additional wall AC to keep the room cool while you do laundry! This would make an AMAZING home to live in, Air B&B, winter vacation home, or a perfect INVESTOR SPECIAL for a Full time rental! Close to EVERYTHING Indian Rocks Beach has to offer! Plenty of shopping, entertainment, restaurants, etc. There is an actual walk through video attached so you can see the home, please click "Virtual Tour" link to watch it. Floor plan also attached.
Location
State FL
County Pinellas
Community Beachview Grove Park
Zoning R-3
Interior
Interior Features Ceiling Fans(s), Living Room/Dining Room Combo, Master Bedroom Main Floor, Open Floorplan, Solid Wood Cabinets, Split Bedroom, Thermostat, Window Treatments
Heating Electric
Cooling Central Air
Flooring Travertine
Furnishings Unfurnished
Fireplace false
Appliance Dishwasher, Microwave, Range, Refrigerator
Laundry Inside, Laundry Room
Exterior
Exterior Feature Storage
Utilities Available Electricity Connected, Phone Available, Sewer Connected, Water Connected
Roof Type Other
Porch Front Porch
Garage false
Private Pool No
Building
Lot Description Cleared, Flag Lot, Landscaped, Level, Paved
Story 1
Entry Level One
Foundation Slab
Lot Size Range 0 to less than 1/4
Sewer Public Sewer
Water Public
Architectural Style Contemporary
Structure Type Block
New Construction false
Schools
Elementary Schools Oakhurst Elementary-Pn
Middle Schools Seminole Middle-Pn
High Schools Seminole High-Pn
Others
Senior Community No
Ownership Fee Simple
Acceptable Financing Cash, Conventional
Listing Terms Cash, Conventional
Special Listing Condition None
Read Less Info
Want to know what your home might be worth? Contact us for a FREE valuation!

Our team is ready to help you sell your home for the highest possible price ASAP

© 2025 My Florida Regional MLS DBA Stellar MLS. All Rights Reserved.
Bought with SIGNATURE REALTY ASSOCIATES
GET MORE INFORMATION
REALTOR®







