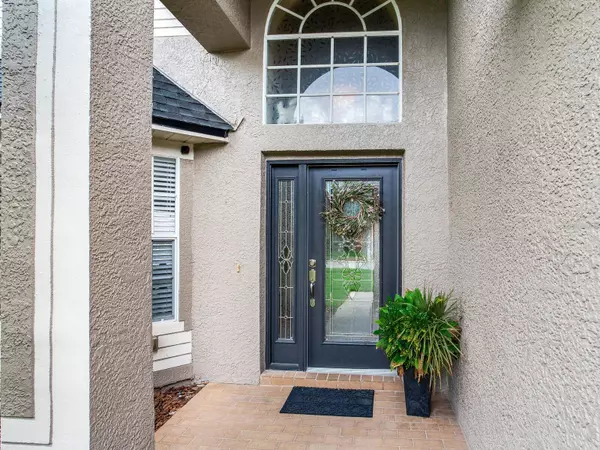$677,500
$675,000
0.4%For more information regarding the value of a property, please contact us for a free consultation.
6 Beds
3 Baths
3,060 SqFt
SOLD DATE : 05/26/2023
Key Details
Sold Price $677,500
Property Type Single Family Home
Sub Type Single Family Residence
Listing Status Sold
Purchase Type For Sale
Square Footage 3,060 sqft
Price per Sqft $221
Subdivision Heritage Harbor Ph 2C
MLS Listing ID T3440473
Sold Date 05/26/23
Bedrooms 6
Full Baths 3
Construction Status Financing,Inspections
HOA Fees $125/mo
HOA Y/N Yes
Originating Board Stellar MLS
Year Built 2001
Annual Tax Amount $6,225
Lot Size 8,276 Sqft
Acres 0.19
Property Description
Experience exceptional family living in the highly sought-after golf community of Heritage Harbor in Lutz, FL. This stunning two-story home is situated on a corner lot. Built in 2001, this 6 bedroom, 3 bathroom, 3 car garage home features a NEW ROOF installed in 2022 and a beautiful screened-in heated saltwater swimming pool, perfect for enjoying Florida's beautiful weather year-round. The flooring throughout the main living areas is Cherry Hardwood, while the wet areas are tiled, and the bedrooms are carpeted. Located in the desired school district of McKitrick Elementary, Martinez Middle, and Steinbrenner High, making this home the perfect choice for families with school-aged children. Heritage Harbor amenities include a golf course, driving range, tennis courts, volleyball courts, shuffleboard, fitness center, in-community restaurant, resort-style swimming pool with splash pad and waterslide. The first floor includes a kitchen/great room combo and formal living/dining combo, a guest bedroom (bedroom 5), and a full bathroom. The spacious kitchen is complete with all wood cabinets, stainless steel appliances, granite countertops, a walk-in pantry, and a closet pantry. The breakfast nook and roomy great room overlook the swimming pool and backyard, making it the perfect spot for entertaining guests. The second floor features a gigantic (19x19) Master Bedroom boasting a walk-in closet plus an additional closet. The Master Bathroom features a large cherry-stained vanity, dual sinks with a granite top, a garden tub, and a walk-in shower. Secondary bedrooms 1, 2, and 3 overlook the backyard and swimming pool, while bedroom 4 boasts an over-sized closet. Quick access to Veterans Expressway provides seamless commutes into downtown Tampa, Tampa International Mall, and Tampa International Airport. Don't miss your chance to own this stunning home in one of Lutz's most desirable communities!
Location
State FL
County Hillsborough
Community Heritage Harbor Ph 2C
Zoning PD
Interior
Interior Features Ceiling Fans(s), Eat-in Kitchen, Kitchen/Family Room Combo, Living Room/Dining Room Combo, Master Bedroom Upstairs, Stone Counters, Walk-In Closet(s), Window Treatments
Heating Central, Electric
Cooling Central Air
Flooring Carpet, Ceramic Tile, Wood
Fireplace false
Appliance Dishwasher, Disposal, Dryer, Electric Water Heater, Microwave, Range, Refrigerator, Washer
Laundry Inside, Laundry Room, Upper Level
Exterior
Exterior Feature Irrigation System, Rain Gutters
Parking Features Garage Door Opener
Garage Spaces 3.0
Fence Fenced
Pool Heated, In Ground, Salt Water, Screen Enclosure
Community Features Clubhouse, Deed Restrictions, Fitness Center, Golf, Playground, Pool, Restaurant, Tennis Courts
Utilities Available BB/HS Internet Available, Cable Available, Electricity Connected, Fire Hydrant, Street Lights
Amenities Available Clubhouse, Fitness Center, Playground, Pool, Recreation Facilities, Shuffleboard Court, Tennis Court(s)
Roof Type Shingle
Porch Rear Porch, Screened
Attached Garage true
Garage true
Private Pool Yes
Building
Lot Description Corner Lot, Sidewalk, Paved
Entry Level Two
Foundation Slab
Lot Size Range 0 to less than 1/4
Sewer Public Sewer
Water Public
Architectural Style Florida
Structure Type Block, Wood Frame
New Construction false
Construction Status Financing,Inspections
Schools
Elementary Schools Mckitrick-Hb
Middle Schools Martinez-Hb
High Schools Steinbrenner High School
Others
Pets Allowed Yes
HOA Fee Include Pool, Recreational Facilities
Senior Community No
Ownership Fee Simple
Monthly Total Fees $125
Acceptable Financing Cash, Conventional, VA Loan
Membership Fee Required Required
Listing Terms Cash, Conventional, VA Loan
Special Listing Condition None
Read Less Info
Want to know what your home might be worth? Contact us for a FREE valuation!

Our team is ready to help you sell your home for the highest possible price ASAP

© 2024 My Florida Regional MLS DBA Stellar MLS. All Rights Reserved.
Bought with KELLER WILLIAMS TAMPA PROP.
GET MORE INFORMATION
REALTOR®







