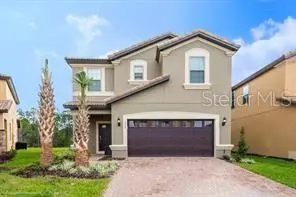$632,000
$719,000
12.1%For more information regarding the value of a property, please contact us for a free consultation.
7 Beds
6 Baths
3,281 SqFt
SOLD DATE : 05/30/2023
Key Details
Sold Price $632,000
Property Type Single Family Home
Sub Type Single Family Residence
Listing Status Sold
Purchase Type For Sale
Square Footage 3,281 sqft
Price per Sqft $192
Subdivision Windsor At Westside
MLS Listing ID O6028545
Sold Date 05/30/23
Bedrooms 7
Full Baths 5
Half Baths 1
HOA Fees $504/mo
HOA Y/N Yes
Originating Board Stellar MLS
Year Built 2018
Annual Tax Amount $7,681
Lot Size 5,662 Sqft
Acres 0.13
Property Description
Don't miss out on this 7 BEDROOM 5 BATH Luxury VACATION HOME. This beautiful property built by Pulte homes comes fully furnished with professionally designed decor. This income producing property has upgraded granite counter tops, stainless steel appliances and tile throughout main living area. Beautiful screened pool area with paver deck, covered lanai and hot tub. Property backs up to conservation area. 2 sets of washer/dryers for large family rentals. Garage has been professionally converted to a game room. Enjoy large loft area with wet bar and wine fridge. 8000 square foot resort style clubhouse, heated pool and spa, lazy river, restaurant and bar, fitness center, tennis courts, volleyball, game room, onsite store, playground and so much more for your guests to enjoy. HOA includes fully maintained landscaping, cable, internet, and daily valet garbage disposal. Home is located minutes from Walt Disney World, Airport and all major attractions.
Location
State FL
County Osceola
Community Windsor At Westside
Zoning PUD
Interior
Interior Features Master Bedroom Main Floor, Thermostat
Heating Central
Cooling Central Air
Flooring Carpet, Ceramic Tile
Fireplace false
Appliance Convection Oven, Dishwasher, Disposal, Dryer, Microwave, Range
Exterior
Exterior Feature Irrigation System
Garage Spaces 2.0
Utilities Available Cable Connected
Roof Type Tile
Attached Garage true
Garage true
Private Pool Yes
Building
Entry Level Two
Foundation Slab
Lot Size Range 0 to less than 1/4
Sewer Public Sewer
Water Public
Structure Type Stucco
New Construction false
Others
Pets Allowed No
Senior Community No
Ownership Fee Simple
Monthly Total Fees $504
Membership Fee Required Required
Special Listing Condition None
Read Less Info
Want to know what your home might be worth? Contact us for a FREE valuation!

Our team is ready to help you sell your home for the highest possible price ASAP

© 2025 My Florida Regional MLS DBA Stellar MLS. All Rights Reserved.
Bought with EXP REALTY LLC
GET MORE INFORMATION
REALTOR®







