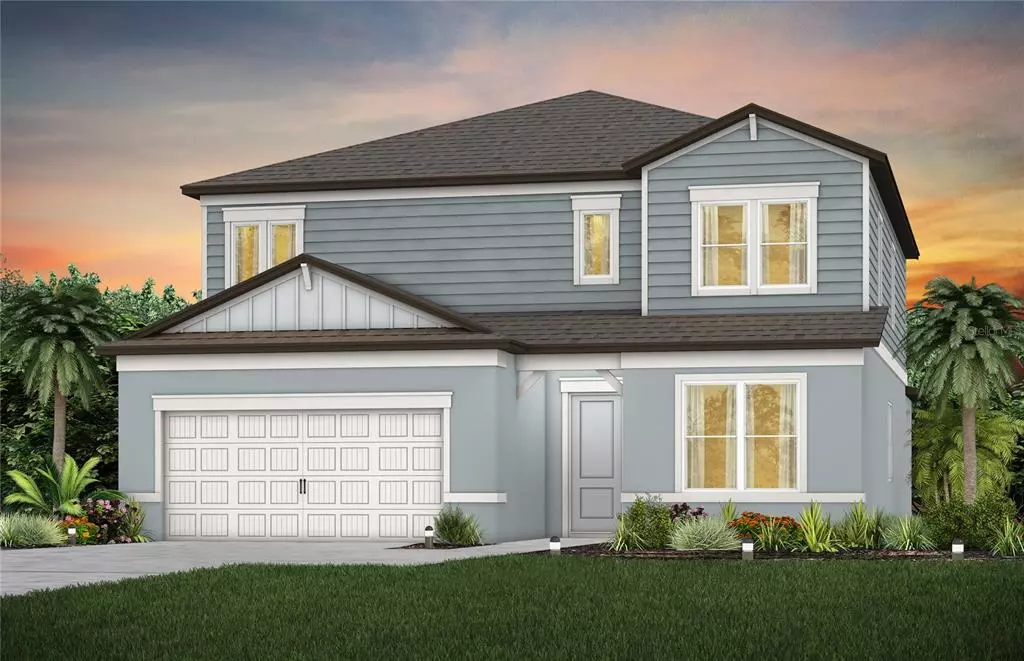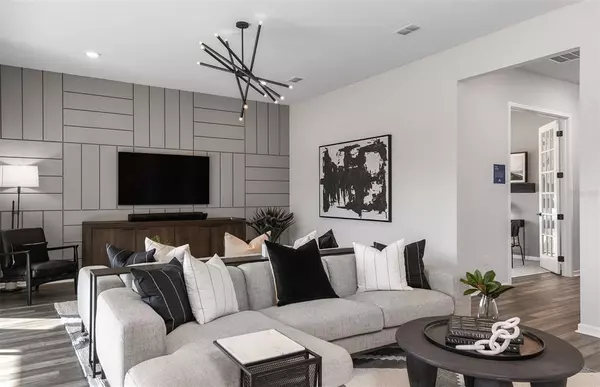$578,170
$579,550
0.2%For more information regarding the value of a property, please contact us for a free consultation.
5 Beds
4 Baths
3,416 SqFt
SOLD DATE : 06/01/2023
Key Details
Sold Price $578,170
Property Type Single Family Home
Sub Type Single Family Residence
Listing Status Sold
Purchase Type For Sale
Square Footage 3,416 sqft
Price per Sqft $169
Subdivision Hammock Crest
MLS Listing ID T3418130
Sold Date 06/01/23
Bedrooms 5
Full Baths 3
Half Baths 1
Construction Status Appraisal,Financing
HOA Fees $124/mo
HOA Y/N Yes
Originating Board Stellar MLS
Year Built 2023
Annual Tax Amount $106
Lot Size 6,098 Sqft
Acres 0.14
Property Description
Under Construction. New Construction and NO CDD Fees just two miles from FishHawk Town Center! You will enjoy this new Yourkshire home located in the community of Hammock Crest by Pulte Homes in Riverview, FL. This two-story Yorkshire is an open-concept floor plan that features an upgraded kitchen with stainless steel appliances, white cabinets, 3cm lagoon quartz countertops, large island with additional cabinet space, luxury vinyl plank flooring, extended walk-in shower in the owner's bath and 3-car tandem garage. Plus, enclosed flex room and a mother-in-law suite with full bath on the first floor. This Yorkshire home also comes with an covered lanai and rear fence backyard. Call or Stop by Today! Move in March 2023.
Location
State FL
County Hillsborough
Community Hammock Crest
Zoning AR
Interior
Interior Features Eat-in Kitchen, High Ceilings, In Wall Pest System, Kitchen/Family Room Combo, Master Bedroom Upstairs, Open Floorplan, Walk-In Closet(s)
Heating Electric, Heat Pump, Natural Gas
Cooling Central Air
Flooring Carpet, Tile, Vinyl
Fireplace false
Appliance Dishwasher, Disposal, Microwave, Range Hood, Tankless Water Heater
Exterior
Exterior Feature Hurricane Shutters, Irrigation System, Rain Gutters, Sidewalk
Garage Spaces 3.0
Utilities Available Cable Available, Electricity Connected, Fiber Optics, Fire Hydrant, Natural Gas Connected, Phone Available, Sewer Connected, Street Lights, Underground Utilities, Water Connected
Roof Type Shingle
Attached Garage true
Garage true
Private Pool No
Building
Story 2
Entry Level Two
Foundation Slab
Lot Size Range 0 to less than 1/4
Builder Name PULTE HOME COMPANY, LLC
Sewer Public Sewer
Water Public
Architectural Style Florida
Structure Type Block
New Construction true
Construction Status Appraisal,Financing
Schools
Elementary Schools Warren Hope Dawson Elementary
Middle Schools Barrington Middle
High Schools Newsome-Hb
Others
Pets Allowed Yes
Senior Community No
Ownership Fee Simple
Monthly Total Fees $124
Acceptable Financing Cash, Conventional, FHA, USDA Loan, VA Loan
Membership Fee Required Required
Listing Terms Cash, Conventional, FHA, USDA Loan, VA Loan
Num of Pet 3
Special Listing Condition None
Read Less Info
Want to know what your home might be worth? Contact us for a FREE valuation!

Our team is ready to help you sell your home for the highest possible price ASAP

© 2025 My Florida Regional MLS DBA Stellar MLS. All Rights Reserved.
Bought with KELLER WILLIAMS SUBURBAN TAMPA
GET MORE INFORMATION
REALTOR®







