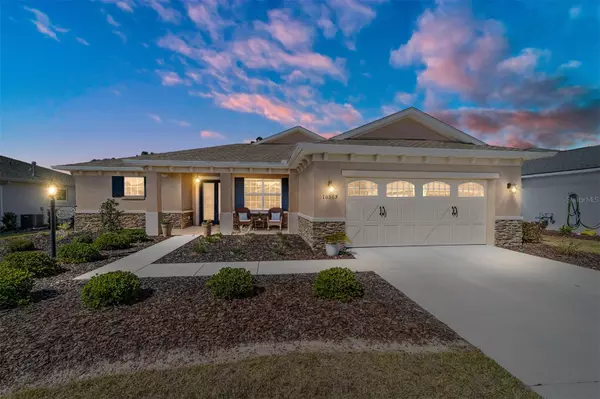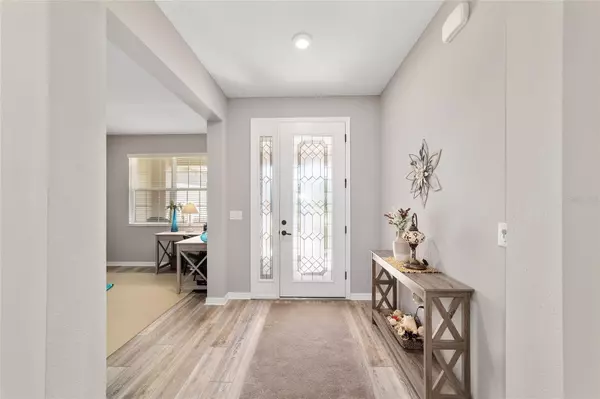$389,000
$389,000
For more information regarding the value of a property, please contact us for a free consultation.
2 Beds
2 Baths
1,651 SqFt
SOLD DATE : 06/05/2023
Key Details
Sold Price $389,000
Property Type Single Family Home
Sub Type Single Family Residence
Listing Status Sold
Purchase Type For Sale
Square Footage 1,651 sqft
Price per Sqft $235
Subdivision On Top Of The World
MLS Listing ID OM655473
Sold Date 06/05/23
Bedrooms 2
Full Baths 2
Construction Status Inspections
HOA Fees $420/mo
HOA Y/N Yes
Originating Board Stellar MLS
Year Built 2021
Annual Tax Amount $3,453
Lot Size 9,583 Sqft
Acres 0.22
Lot Dimensions 75x130
Property Description
Welcome to On Top of the World--Avalon..This great Livingston model has upgrades galore! Great home for those looking for a modern and energy-efficient Smart home. Neutrally colored Luxury Vinyl Plank flooring and volume ceilings give the home a stylish and contemporary feel, while the split bedroom plan offers privacy for the 2 bedrooms and 2 baths. The floor plan includes an entry foyer, living room and Flex room. Quartz countertops. Stainless appliances, natural gas heat and hot water make this home even more energy-efficient and cost-effective. Masterbath with dual vanities and large walk in shower. Covered front porch and screen enclosed lanai offer quality space to enjoy the outdoors. 2 car garage with tandem parking for cart. Stack stones and easy care landscape compliment the curb appeal. HOA includes maintenance!! On Top of The World offers activities galore! Bocce, tennis, Golf, Pickleball, Indoor and Outdoor Pools and so much more. Truly a Resort lifestyle! Golf carts welcome!
Location
State FL
County Marion
Community On Top Of The World
Zoning PUD
Interior
Interior Features Cathedral Ceiling(s), Ceiling Fans(s), Eat-in Kitchen, Kitchen/Family Room Combo, Master Bedroom Main Floor, Open Floorplan
Heating Natural Gas
Cooling Central Air
Flooring Carpet, Vinyl
Fireplace false
Appliance Dishwasher, Disposal, Microwave, Range
Laundry Laundry Room
Exterior
Exterior Feature Irrigation System, Rain Gutters
Parking Features Garage Door Opener, Tandem
Garage Spaces 2.0
Community Features Deed Restrictions
Utilities Available Cable Available, Electricity Connected, Natural Gas Available, Natural Gas Connected
Amenities Available Fitness Center, Gated
Roof Type Shingle
Porch Covered, Front Porch, Patio, Rear Porch, Screened
Attached Garage true
Garage true
Private Pool No
Building
Story 1
Entry Level One
Foundation Slab
Lot Size Range 0 to less than 1/4
Sewer Private Sewer
Water Private
Architectural Style Ranch
Structure Type Block, Stucco
New Construction false
Construction Status Inspections
Others
Pets Allowed Breed Restrictions
HOA Fee Include Guard - 24 Hour, Pool, Maintenance Structure, Recreational Facilities
Senior Community Yes
Monthly Total Fees $420
Acceptable Financing Cash, Conventional, VA Loan
Membership Fee Required Required
Listing Terms Cash, Conventional, VA Loan
Special Listing Condition None
Read Less Info
Want to know what your home might be worth? Contact us for a FREE valuation!

Our team is ready to help you sell your home for the highest possible price ASAP

© 2025 My Florida Regional MLS DBA Stellar MLS. All Rights Reserved.
Bought with SELLSTATE NEXT GENERATION REAL
GET MORE INFORMATION
REALTOR®







