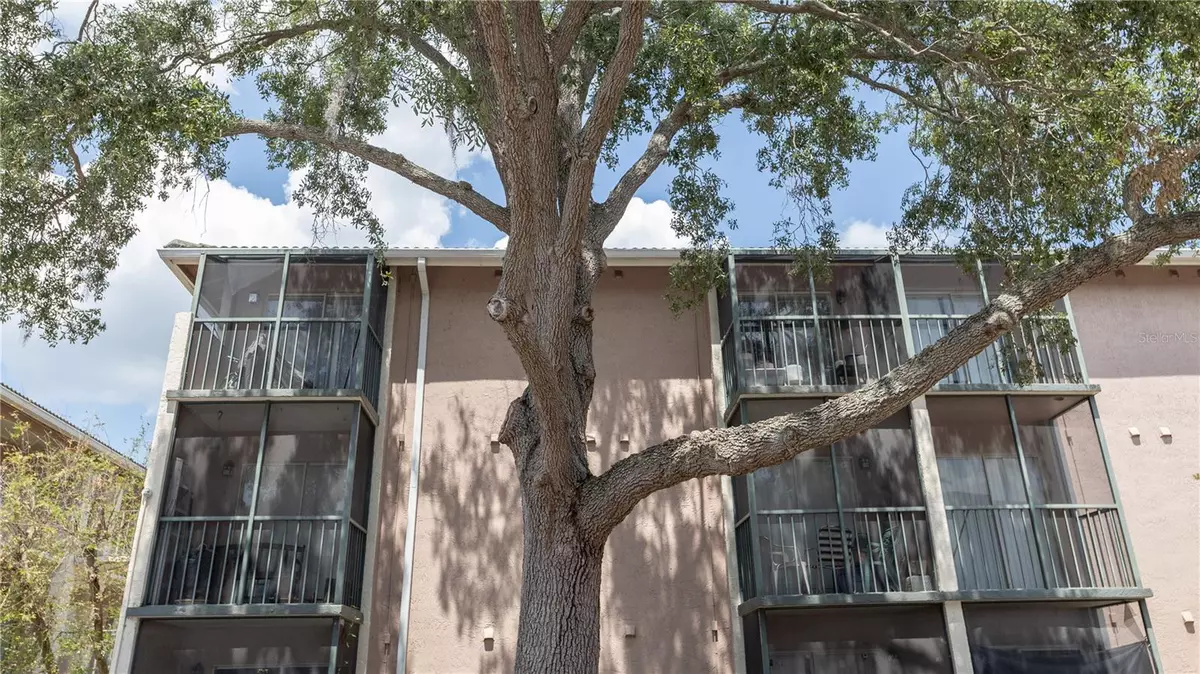$137,000
$145,900
6.1%For more information regarding the value of a property, please contact us for a free consultation.
2 Beds
2 Baths
992 SqFt
SOLD DATE : 06/06/2023
Key Details
Sold Price $137,000
Property Type Condo
Sub Type Condominium
Listing Status Sold
Purchase Type For Sale
Square Footage 992 sqft
Price per Sqft $138
Subdivision Waterside At Cranes Roost A Condo Community
MLS Listing ID S5082549
Sold Date 06/06/23
Bedrooms 2
Full Baths 2
Construction Status Inspections
HOA Fees $597/mo
HOA Y/N Yes
Originating Board Stellar MLS
Year Built 1980
Annual Tax Amount $1,649
Property Description
EXCELLENT CENTRAL LOCATION. In the heart of Uptown Altamonte and Cranes Roost Park. Walk to a variety of restaurants, high-end stores, grocery (including Whole Foods), entertainment, and the stunning waterfront. Conveniently next to I-4 for quick access to the rest of Orlando. Only 2 miles from the Sunrail station. Close to 436 for quick access to the airport, Downtown.
The HOA covers water, trash, outside maintenance, and the A/C boiler room, which helps with your power bill. The community boasts two swimming pools, a tennis court, a car wash area, grills, and a laundry facility if you need it. Ample parking areas.
The condo offers a spacious layout; 2 large communal rooms (identical size), 2 double bedrooms, and 2 bathrooms. Each bedroom has a private screened balcony area. This is a great home or investment property.
Location
State FL
County Seminole
Community Waterside At Cranes Roost A Condo Community
Zoning MOC-3
Interior
Interior Features Ceiling Fans(s)
Heating Central
Cooling Central Air
Flooring Laminate, Tile
Fireplace false
Appliance Dishwasher, Dryer, Range, Refrigerator, Washer
Laundry In Kitchen
Exterior
Exterior Feature Lighting
Community Features Pool, Tennis Courts
Utilities Available Cable Available, Electricity Available, Electricity Connected, Natural Gas Connected, Sewer Connected, Street Lights, Water Available, Water Connected
Roof Type Shingle
Garage false
Private Pool No
Building
Story 3
Entry Level One
Foundation Slab
Sewer Public Sewer
Water Public
Structure Type Stucco
New Construction false
Construction Status Inspections
Others
Pets Allowed Size Limit, Yes
HOA Fee Include Pool, Escrow Reserves Fund, Gas, Maintenance Structure, Maintenance Grounds, Pool, Recreational Facilities, Sewer, Trash, Water
Senior Community No
Pet Size Medium (36-60 Lbs.)
Ownership Fee Simple
Monthly Total Fees $597
Acceptable Financing Cash, Conventional
Membership Fee Required Required
Listing Terms Cash, Conventional
Num of Pet 2
Special Listing Condition None
Read Less Info
Want to know what your home might be worth? Contact us for a FREE valuation!

Our team is ready to help you sell your home for the highest possible price ASAP

© 2024 My Florida Regional MLS DBA Stellar MLS. All Rights Reserved.
Bought with EXP REALTY LLC
GET MORE INFORMATION
REALTOR®







