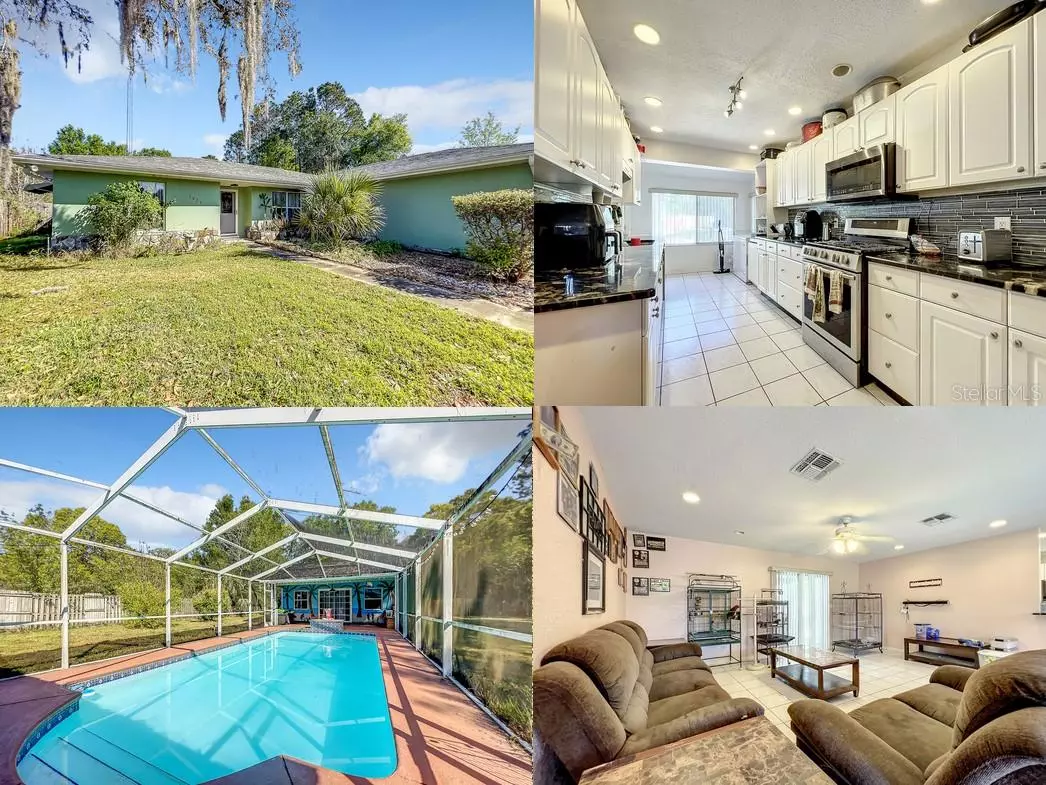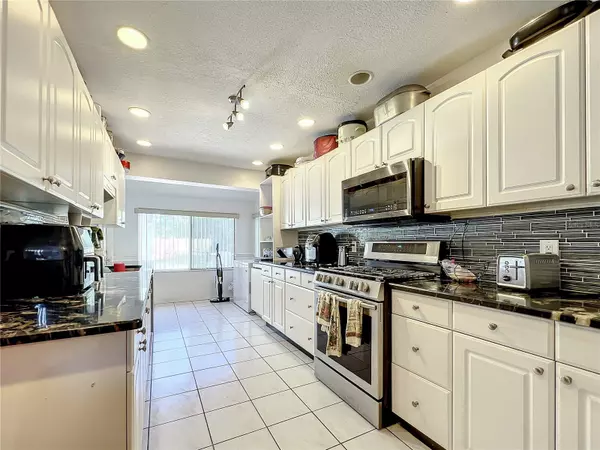$325,000
$349,900
7.1%For more information regarding the value of a property, please contact us for a free consultation.
3 Beds
3 Baths
2,109 SqFt
SOLD DATE : 06/07/2023
Key Details
Sold Price $325,000
Property Type Single Family Home
Sub Type Single Family Residence
Listing Status Sold
Purchase Type For Sale
Square Footage 2,109 sqft
Price per Sqft $154
Subdivision Kingsland Country Estate
MLS Listing ID OM655106
Sold Date 06/07/23
Bedrooms 3
Full Baths 2
Half Baths 1
HOA Fees $3/ann
HOA Y/N Yes
Originating Board Stellar MLS
Year Built 1987
Annual Tax Amount $2,172
Lot Size 0.460 Acres
Acres 0.46
Lot Dimensions 100x200
Property Description
Perfect Pool home for an large family, completely tiled thru-out, large Florida room is under heat & air, split floor plan with jetted tub & separate shower in master bath, breakfast nook, screened-in solar heated pool & CBS pool house or mother in law suite with half bath. Large back yard that is fenced with irrigation system and 2 workshops/storage sheds in the back yard. Great opportunity in the beautiful area of Ocala! Very close to shopping, restaurants and stores. Liberty Community Park is very close. Call for your private showing today.
Location
State FL
County Marion
Community Kingsland Country Estate
Zoning R1
Interior
Interior Features Ceiling Fans(s), Split Bedroom
Heating Central, Heat Pump
Cooling Central Air
Flooring Ceramic Tile, Concrete
Fireplace false
Appliance Dishwasher, Gas Water Heater, Range, Refrigerator
Exterior
Exterior Feature Irrigation System, Storage
Garage Spaces 2.0
Fence Fenced
Pool Gunite, Heated, In Ground, Solar Heat
Utilities Available Cable Connected, Electricity Connected, Natural Gas Connected, Sewer Connected
Roof Type Shingle
Attached Garage true
Garage true
Private Pool Yes
Building
Story 1
Entry Level One
Foundation Block, Slab
Lot Size Range 1/4 to less than 1/2
Sewer Private Sewer, Septic Tank
Water Private, Well
Structure Type Concrete, Stucco
New Construction false
Others
Pets Allowed No
Senior Community No
Ownership Fee Simple
Monthly Total Fees $3
Acceptable Financing Cash, Conventional, FHA, VA Loan
Membership Fee Required Required
Listing Terms Cash, Conventional, FHA, VA Loan
Special Listing Condition None
Read Less Info
Want to know what your home might be worth? Contact us for a FREE valuation!

Our team is ready to help you sell your home for the highest possible price ASAP

© 2024 My Florida Regional MLS DBA Stellar MLS. All Rights Reserved.
Bought with FLORIDA HOMES REALTY & MORTGAGE
GET MORE INFORMATION
REALTOR®







