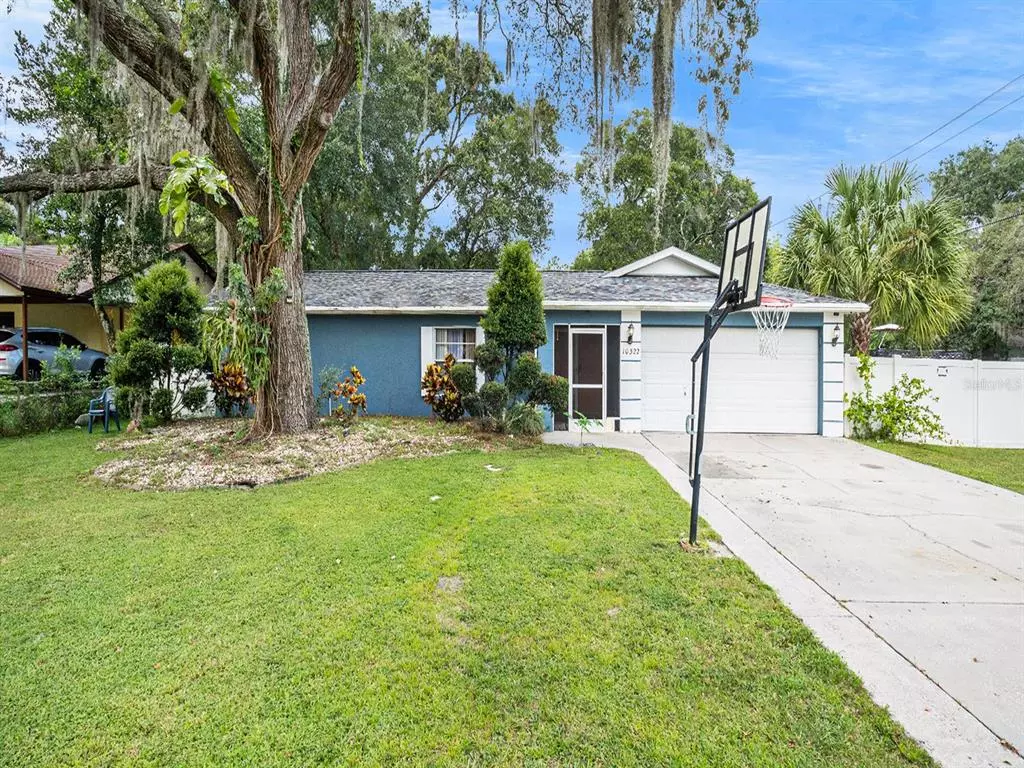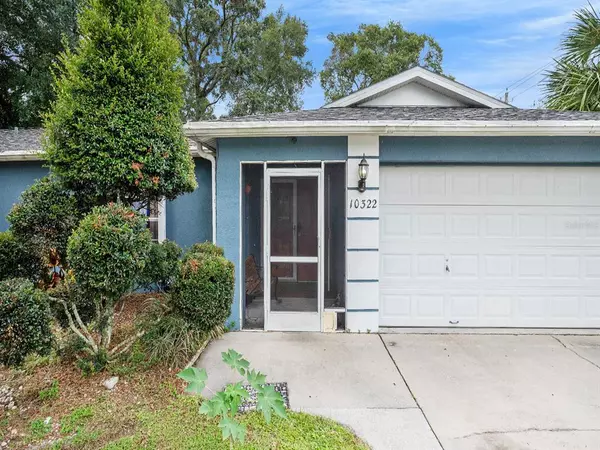$390,000
$395,000
1.3%For more information regarding the value of a property, please contact us for a free consultation.
3 Beds
2 Baths
1,858 SqFt
SOLD DATE : 06/08/2023
Key Details
Sold Price $390,000
Property Type Single Family Home
Sub Type Single Family Residence
Listing Status Sold
Purchase Type For Sale
Square Footage 1,858 sqft
Price per Sqft $209
Subdivision Temple Terraces
MLS Listing ID T3427836
Sold Date 06/08/23
Bedrooms 3
Full Baths 2
Construction Status Inspections
HOA Y/N No
Originating Board Stellar MLS
Year Built 1999
Annual Tax Amount $5,311
Lot Size 10,454 Sqft
Acres 0.24
Property Description
NO HOA or CDD! Welcome to this 3/2 pool home situated on an over-sized corner lot. This property boasts a newer roof, recently remodeled kitchen with stainless steel appliances, undermount sink, granite counter tops and a propane stove. Upon entering you will notice the screened in front Porch, separate living and dining rooms, large fish tank that is negotiable and a koi pond out back. The master has a large walk-in closet with a shower and separate bath, the pool has multiple entrances and the driveway is long enough to fit multiple vehicles. The proximity of this house to attractions and amenities are plentiful, with Bush gardens, University of South Florida, Adventure Island Golf clubs and much more!
Location
State FL
County Hillsborough
Community Temple Terraces
Zoning R-75
Interior
Interior Features Attic Ventilator, Ceiling Fans(s), High Ceilings, Master Bedroom Main Floor, Solid Wood Cabinets, Stone Counters, Vaulted Ceiling(s), Walk-In Closet(s)
Heating Electric
Cooling Central Air
Flooring Tile, Vinyl
Fireplace false
Appliance Dishwasher, Electric Water Heater, Exhaust Fan, Microwave, Range, Range Hood, Water Filtration System
Exterior
Exterior Feature Hurricane Shutters, Irrigation System, Rain Gutters
Garage Spaces 2.0
Pool In Ground
Utilities Available BB/HS Internet Available, Cable Connected, Electricity Connected, Fire Hydrant, Propane, Public, Solar, Water Connected
Roof Type Shingle
Attached Garage true
Garage true
Private Pool Yes
Building
Entry Level One
Foundation Slab
Lot Size Range 0 to less than 1/4
Sewer Public Sewer
Water Public
Structure Type Block, Stucco
New Construction false
Construction Status Inspections
Others
Senior Community No
Ownership Fee Simple
Acceptable Financing Cash, Conventional, FHA, VA Loan
Listing Terms Cash, Conventional, FHA, VA Loan
Special Listing Condition None
Read Less Info
Want to know what your home might be worth? Contact us for a FREE valuation!

Our team is ready to help you sell your home for the highest possible price ASAP

© 2025 My Florida Regional MLS DBA Stellar MLS. All Rights Reserved.
Bought with SELLSTATE LEGACY REALTY
GET MORE INFORMATION
REALTOR®







