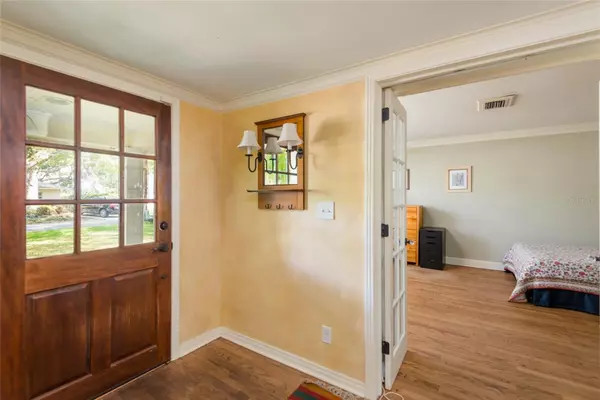$1,000,000
$1,100,000
9.1%For more information regarding the value of a property, please contact us for a free consultation.
3 Beds
2 Baths
2,860 SqFt
SOLD DATE : 06/15/2023
Key Details
Sold Price $1,000,000
Property Type Single Family Home
Sub Type Single Family Residence
Listing Status Sold
Purchase Type For Sale
Square Footage 2,860 sqft
Price per Sqft $349
Subdivision West Shore Place
MLS Listing ID T3433763
Sold Date 06/15/23
Bedrooms 3
Full Baths 2
Construction Status Financing,Inspections
HOA Y/N No
Originating Board Stellar MLS
Year Built 1962
Annual Tax Amount $10,472
Lot Size 9,147 Sqft
Acres 0.21
Lot Dimensions 68 x 137
Property Description
Welcome to this classic ranch style home under the large oaks of South Tampa! This spacious home has over 2800 square feet which includes 3 bedrooms and 2 bathrooms. The kitchen features solid wood cabinets, granite countertops and stainless steel appliances overlooking a dining area with a wood burning fireplace which leads into the large family room with vaulted beamed ceilings. The master bedroom opens to a sizeable bathroom with a large tub, glass shower, dual vanities and large closet. This versatile floor plan allows for a home office and plenty of space to convert into a fourth bedroom. The property also has a large yard with room for a pool. Don't miss this striking house that is just blocks from A-rated schools, community pool and baseball fields!
Location
State FL
County Hillsborough
Community West Shore Place
Zoning RS-75
Interior
Interior Features Built-in Features, Cathedral Ceiling(s), Eat-in Kitchen, Kitchen/Family Room Combo, Open Floorplan, Solid Surface Counters, Solid Wood Cabinets
Heating Central, Electric
Cooling Central Air
Flooring Carpet, Wood
Fireplaces Type Wood Burning
Fireplace true
Appliance Convection Oven, Dishwasher, Disposal, Dryer, Electric Water Heater, Microwave, Refrigerator, Washer
Exterior
Exterior Feature Irrigation System, Rain Gutters
Utilities Available BB/HS Internet Available, Electricity Connected, Street Lights, Water Connected
Roof Type Shingle
Garage false
Private Pool No
Building
Entry Level One
Foundation Slab
Lot Size Range 0 to less than 1/4
Sewer Public Sewer
Water Public
Architectural Style Ranch
Structure Type Brick, Wood Siding
New Construction false
Construction Status Financing,Inspections
Schools
Elementary Schools Dale Mabry Elementary-Hb
Middle Schools Coleman-Hb
High Schools Plant-Hb
Others
Senior Community No
Ownership Fee Simple
Special Listing Condition None
Read Less Info
Want to know what your home might be worth? Contact us for a FREE valuation!

Our team is ready to help you sell your home for the highest possible price ASAP

© 2025 My Florida Regional MLS DBA Stellar MLS. All Rights Reserved.
Bought with EXP REALTY LLC
GET MORE INFORMATION
REALTOR®







