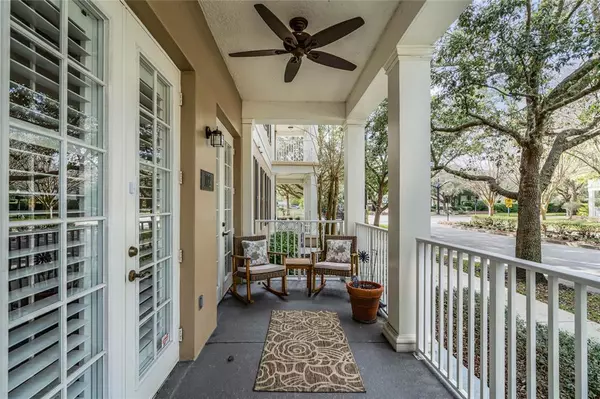$493,000
$493,000
For more information regarding the value of a property, please contact us for a free consultation.
2 Beds
2 Baths
1,328 SqFt
SOLD DATE : 06/14/2023
Key Details
Sold Price $493,000
Property Type Condo
Sub Type Condominium
Listing Status Sold
Purchase Type For Sale
Square Footage 1,328 sqft
Price per Sqft $371
Subdivision Baldwin Park
MLS Listing ID O6082015
Sold Date 06/14/23
Bedrooms 2
Full Baths 2
HOA Fees $460/mo
HOA Y/N Yes
Originating Board Stellar MLS
Year Built 2006
Annual Tax Amount $2,794
Property Description
Beautiful FIRST-FLOOR home with ATTACHED GARAGE and front street balcony in the heart of Baldwin Park neighborhood. This home is ideally situated just a short walk from the neighborhood Village Center, Baldwin Park Elementary, and Grace Hopper Hall. Grace Hopper Hall is a neighborhood center with a heated, Olympic-sized pool, fitness center, and more. Home upgrades include granite countertops in both the kitchen and bath, custom window shutters and ceiling fans throughout. Great shelving in the garage. Baldwin Park is an award-winning community with a unique lifestyle that is second to none, with walkability, shopping, dining, community activities, and so much more! Close to downtown Orlando, Winter Park, major highways, and Orlando International Airport.
Location
State FL
County Orange
Community Baldwin Park
Zoning R
Rooms
Other Rooms Formal Dining Room Separate, Formal Living Room Separate, Inside Utility
Interior
Interior Features Ceiling Fans(s), Crown Molding, Eat-in Kitchen, Master Bedroom Main Floor, Solid Surface Counters, Split Bedroom, Walk-In Closet(s)
Heating Electric
Cooling Central Air
Flooring Ceramic Tile, Wood
Fireplace false
Appliance Dishwasher, Disposal, Dryer, Electric Water Heater, Exhaust Fan, Microwave, Range, Refrigerator, Washer
Laundry Inside
Exterior
Exterior Feature Balcony
Parking Features Garage Door Opener, Off Street
Garage Spaces 1.0
Community Features Deed Restrictions, Fitness Center, Playground, Pool
Utilities Available Cable Available, Electricity Connected, Street Lights
Amenities Available Fitness Center, Playground
Roof Type Other
Attached Garage true
Garage true
Private Pool No
Building
Lot Description City Limits, Near Public Transit, Sidewalk
Story 1
Entry Level One
Foundation Slab
Sewer Public Sewer
Water Public
Structure Type Block, Stucco
New Construction false
Schools
Elementary Schools Baldwin Park Elementary
Middle Schools Glenridge Middle
High Schools Winter Park High
Others
Pets Allowed Breed Restrictions, Yes
HOA Fee Include Maintenance Structure, Maintenance Grounds, Recreational Facilities
Senior Community No
Ownership Fee Simple
Monthly Total Fees $546
Membership Fee Required Required
Num of Pet 2
Special Listing Condition None
Read Less Info
Want to know what your home might be worth? Contact us for a FREE valuation!

Our team is ready to help you sell your home for the highest possible price ASAP

© 2025 My Florida Regional MLS DBA Stellar MLS. All Rights Reserved.
Bought with BALDWIN PARK REALTY LLC
GET MORE INFORMATION
REALTOR®







