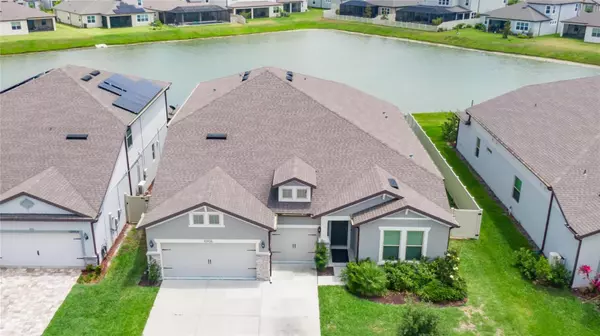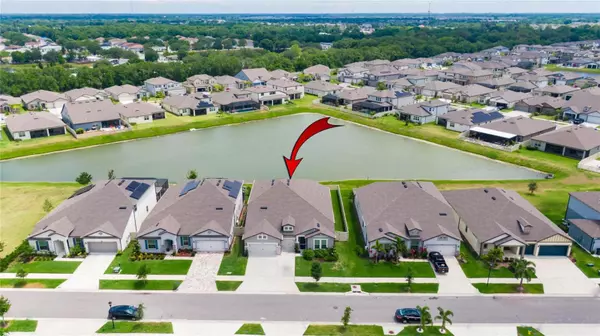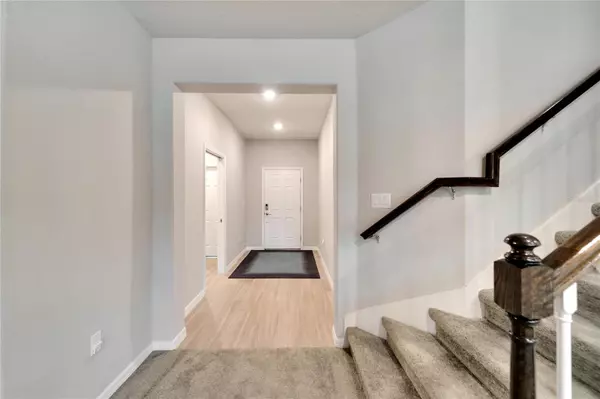$679,000
$679,000
For more information regarding the value of a property, please contact us for a free consultation.
5 Beds
4 Baths
4,169 SqFt
SOLD DATE : 06/16/2023
Key Details
Sold Price $679,000
Property Type Single Family Home
Sub Type Single Family Residence
Listing Status Sold
Purchase Type For Sale
Square Footage 4,169 sqft
Price per Sqft $162
Subdivision Ventana Groves
MLS Listing ID T3440878
Sold Date 06/16/23
Bedrooms 5
Full Baths 4
HOA Fees $8/ann
HOA Y/N Yes
Originating Board Stellar MLS
Year Built 2020
Annual Tax Amount $9,598
Lot Size 6,534 Sqft
Acres 0.15
Lot Dimensions 55x120
Property Description
Why wait for New Construction when this Stunning and Spacious Home- BUILT in 2020 - already has ALL appliances and 5 bedrooms, a flexroom, large Loft , a Bonus Media Room, an extended, screended in Lanai and 4 FULL baths. Imagine a home which is perfect for Entertaining yet with enough privacy for remote work and home schooling. This fantastic open floor plan with bedrooms and baths on both floors also allows for large and/ or multi generational families to live in harmony. The first floor includes 3 bedrooms: The Primary Suite is oversized and has room for all your furniture and a private retreat or reading nook. The adjacent ensuite bath offers double sinks, upgraded shower and a HUGE divided walk-in closet. The two additional bedrooms downstairs are generously sized and each have their own bath. Still on the first floor, in the main living area of the house find a large formal dining room, a flex room, Spacious Great Room and a stunning cooks Kitchen with stainless steel appliances, 42" cabinets, stone counters, a large walk in corner pantry and island with storage, bar stool seating and a sunny breakfast nook with a water view. Off the great room, find an extended Screened Lanai, perfect for early morning coffee or evening cocktails watching the ducks on the pond while the family and fido play in the fully fenced yard. And as if it's not perfect enough, the sliders in the great room open completely to let in the fresh air and extend the seating area. Still need more room? Upstairs there are two more bedrooms, a full bath, a large Loft AND a Bonus/Media Room. Picture Movie Nights, sleepovers, or a pool table in your man cave, the possibilities are endless with this media room, separate loft configuration and 2bedroom/ one bath configuration. Other highlights in this house include 3 car garage giving you more room for parking and storage and a partially finished attic with flooring and shelving. Hurricane Shutters, appliances, lighting, window treatments stay with the home. PLUS Energy efficiencies including: foam in the outside walls to block leaks, extra ceiling insulation, hybrid tank/tankless water heater and heat escape opening the entire length of the roof peak. ALL of this in the newer Pulte community of Ventana Groves, whose perks include resort style zero entry pool, playground, clubhouse, tennis courts and a nearby lake with walking trail. Location puts you near I-75 and the Selmon Expressway to get you anywhere you need to be quickly. Private Showings are available afternoons and weekends with an appointment - CDD is included in the annual tax bill. This Home qualifies for Multiple Buyer Incentives such as 100% financing and no origination fee available through American Mortgage.
Location
State FL
County Hillsborough
Community Ventana Groves
Zoning PD
Rooms
Other Rooms Bonus Room, Den/Library/Office, Formal Dining Room Separate, Great Room, Inside Utility, Loft, Media Room
Interior
Interior Features Ceiling Fans(s), Eat-in Kitchen, Master Bedroom Main Floor, Open Floorplan, Solid Surface Counters, Solid Wood Cabinets, Split Bedroom, Walk-In Closet(s)
Heating Central, Electric
Cooling Central Air
Flooring Carpet, Ceramic Tile
Fireplace false
Appliance Built-In Oven, Cooktop, Dishwasher, Disposal, Microwave, Refrigerator
Laundry Inside
Exterior
Exterior Feature Sidewalk, Sliding Doors
Garage Spaces 3.0
Community Features Deed Restrictions, Pool, Sidewalks
Utilities Available Public
View Y/N 1
Roof Type Shingle
Attached Garage true
Garage true
Private Pool No
Building
Story 2
Entry Level Two
Foundation Slab
Lot Size Range 0 to less than 1/4
Sewer Public Sewer
Water Public
Structure Type Block, Stucco
New Construction false
Others
Pets Allowed Yes
Senior Community No
Ownership Fee Simple
Monthly Total Fees $8
Acceptable Financing Cash, Conventional, VA Loan
Membership Fee Required Required
Listing Terms Cash, Conventional, VA Loan
Special Listing Condition None
Read Less Info
Want to know what your home might be worth? Contact us for a FREE valuation!

Our team is ready to help you sell your home for the highest possible price ASAP

© 2025 My Florida Regional MLS DBA Stellar MLS. All Rights Reserved.
Bought with RE/MAX DYNAMIC
GET MORE INFORMATION
REALTOR®







