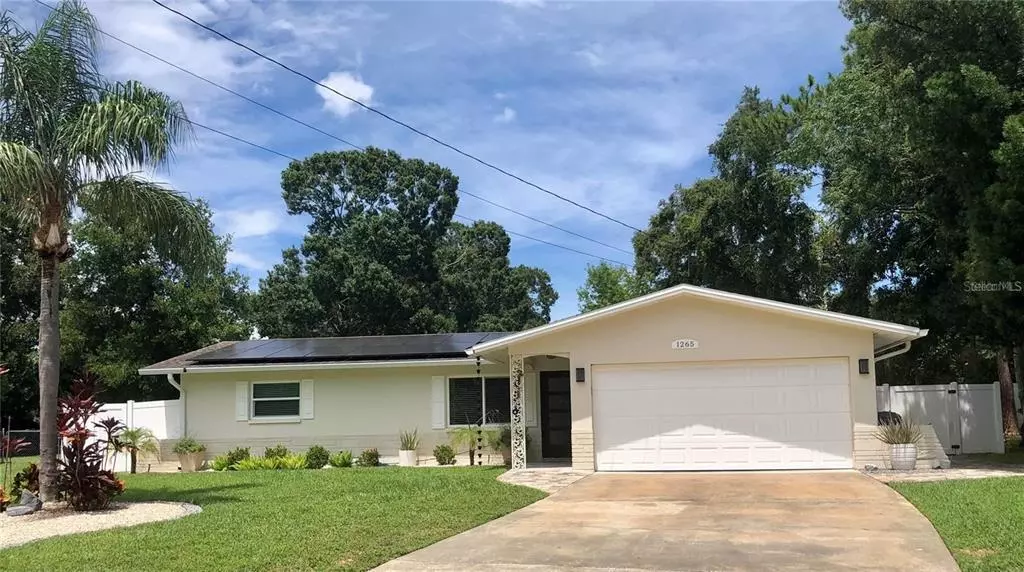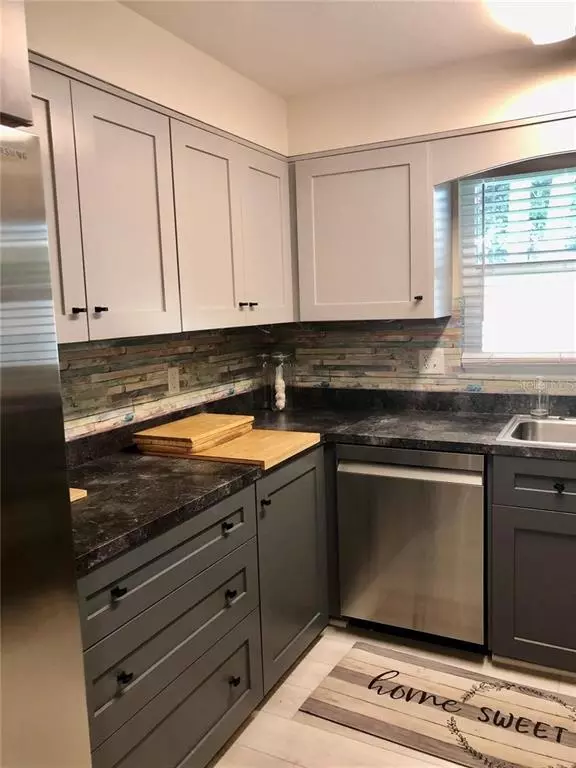$524,000
$524,000
For more information regarding the value of a property, please contact us for a free consultation.
2 Beds
3 Baths
1,803 SqFt
SOLD DATE : 06/16/2023
Key Details
Sold Price $524,000
Property Type Single Family Home
Sub Type Single Family Residence
Listing Status Sold
Purchase Type For Sale
Square Footage 1,803 sqft
Price per Sqft $290
Subdivision Lazy Lake Village
MLS Listing ID W7852524
Sold Date 06/16/23
Bedrooms 2
Full Baths 3
Construction Status Financing,Inspections
HOA Y/N No
Originating Board Stellar MLS
Year Built 1969
Annual Tax Amount $3,585
Lot Size 10,890 Sqft
Acres 0.25
Lot Dimensions 81x112
Property Description
Offering a spacious, updated ranch style home in a sought after Dunedin, FL location. Large 1803 square feet heated and air-conditioned foot print. Two bedrooms + a nice size flex room which is currently used as a gym and laundry. Three full baths. A sitting room is separating the master bedroom and full en suite bath.
Real money saving updates include: solar panels, powering the whole house, New A/C and duct system, UV sanitation installed. Upgraded attic insulation. New electric panel, hurricane impact exterior doors, new main hybrid water heater and gutters with Leaf Guard protection.
New kitchen appliances. High quality LVP flooring in the main living areas. The list can go on with the paver patio in the fully, privacy fenced backyard. Room a for Pool!!
The property is located 2 miles from Dunedin downtown, restaurants, art galleries, small shops and just a short distance from the world famous Honeymoon Island.
Location
State FL
County Pinellas
Community Lazy Lake Village
Direction E
Rooms
Other Rooms Family Room
Interior
Interior Features Ceiling Fans(s), Eat-in Kitchen, Living Room/Dining Room Combo, Master Bedroom Main Floor, Walk-In Closet(s)
Heating Central
Cooling Central Air
Flooring Ceramic Tile, Laminate, Vinyl
Fireplace false
Appliance Cooktop, Dishwasher, Dryer, Refrigerator, Washer
Laundry Inside
Exterior
Exterior Feature Lighting
Parking Features Bath In Garage, Driveway, Garage Door Opener, Oversized
Garage Spaces 2.0
Fence Vinyl
Utilities Available BB/HS Internet Available, Cable Connected, Electricity Connected, Sewer Connected, Street Lights, Water Connected
Roof Type Shingle
Porch Patio, Porch
Attached Garage true
Garage true
Private Pool No
Building
Lot Description City Limits, Landscaped
Story 1
Entry Level One
Foundation Slab
Lot Size Range 1/4 to less than 1/2
Sewer Public Sewer
Water None
Architectural Style Ranch
Structure Type Block, Stucco
New Construction false
Construction Status Financing,Inspections
Others
Senior Community No
Ownership Fee Simple
Acceptable Financing Cash, Conventional, VA Loan
Listing Terms Cash, Conventional, VA Loan
Special Listing Condition None
Read Less Info
Want to know what your home might be worth? Contact us for a FREE valuation!

Our team is ready to help you sell your home for the highest possible price ASAP

© 2024 My Florida Regional MLS DBA Stellar MLS. All Rights Reserved.
Bought with RE/MAX REALTEC GROUP INC
GET MORE INFORMATION
REALTOR®







