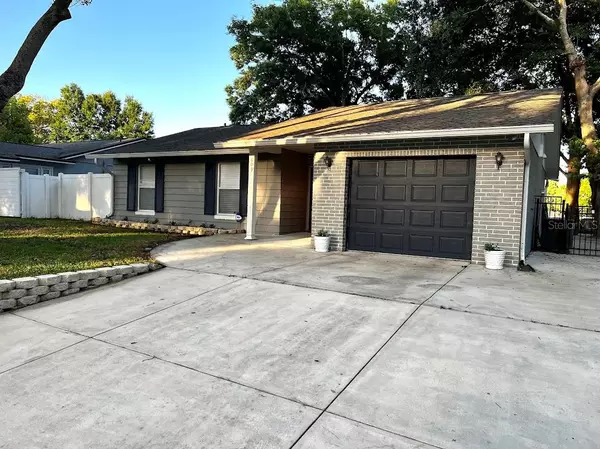$295,000
$305,000
3.3%For more information regarding the value of a property, please contact us for a free consultation.
3 Beds
2 Baths
976 SqFt
SOLD DATE : 06/19/2023
Key Details
Sold Price $295,000
Property Type Single Family Home
Sub Type Single Family Residence
Listing Status Sold
Purchase Type For Sale
Square Footage 976 sqft
Price per Sqft $302
Subdivision Spring Lake Hills
MLS Listing ID O6106546
Sold Date 06/19/23
Bedrooms 3
Full Baths 1
Half Baths 1
Construction Status Other Contract Contingencies
HOA Y/N No
Originating Board Stellar MLS
Year Built 1972
Annual Tax Amount $2,971
Lot Size 6,534 Sqft
Acres 0.15
Property Description
Welcome to this cozy move in ready single family home in the heart of Ocoee! 3 bedroom 2 bath with porcelain tile throughout the home. Shaker kitchen cabinets and bathroom vanities, quartz countertops, AC with nest-controlled thermostat, remote control ceiling fans, wooden blinds, French Doors, recess lighting, front exterior mural glass door, deep stainless steel single bowl kitchen sink, crown molding, 6-inch baseboards, 7 security cameras with mobile app and Eufy front door bell/camera, main bathroom has frameless shower door with large garden showerhead, The backyard is the perfect place to relax and enjoy life with no rear neighbors and lots of space for entertaining! New insulation sprayed throughout within the last year. The driveway was extended from the previous owners to fit extra cars. Small shed in the backyard as well. Current loan assumable at 3.5% (saving hundreds per month), contact agent for more details
Location
State FL
County Orange
Community Spring Lake Hills
Zoning R-1
Interior
Interior Features Ceiling Fans(s), Living Room/Dining Room Combo
Heating Central
Cooling Central Air
Flooring Tile
Fireplace false
Appliance Convection Oven, Microwave, Refrigerator
Exterior
Exterior Feature Irrigation System, Rain Gutters
Garage Spaces 1.0
Utilities Available Sewer Connected, Water Connected
Roof Type Shingle
Attached Garage true
Garage true
Private Pool No
Building
Entry Level One
Foundation Block
Lot Size Range 0 to less than 1/4
Sewer Septic Tank
Water Public
Structure Type Block, Concrete, Vinyl Siding
New Construction false
Construction Status Other Contract Contingencies
Others
Senior Community No
Ownership Fee Simple
Special Listing Condition None
Read Less Info
Want to know what your home might be worth? Contact us for a FREE valuation!

Our team is ready to help you sell your home for the highest possible price ASAP

© 2025 My Florida Regional MLS DBA Stellar MLS. All Rights Reserved.
Bought with NESTA REAL ESTATE CONSULTANTS
GET MORE INFORMATION
REALTOR®







