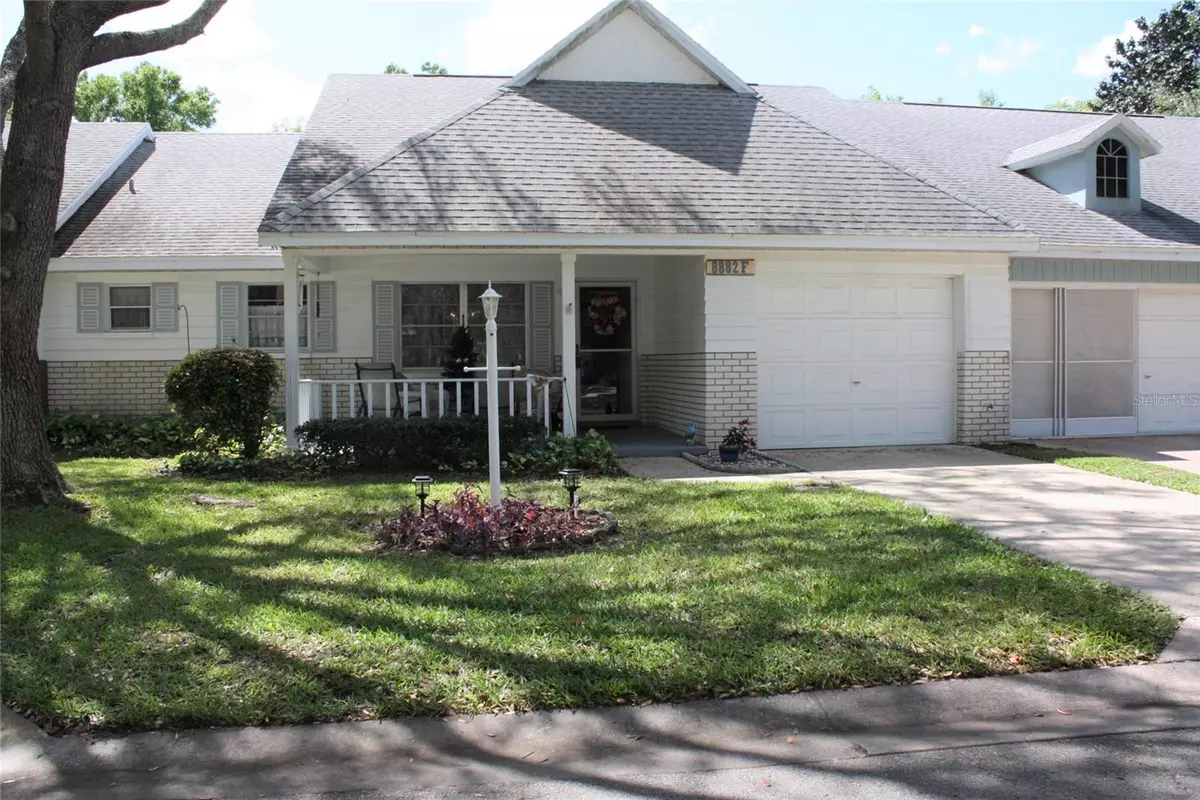$178,900
$178,900
For more information regarding the value of a property, please contact us for a free consultation.
2 Beds
2 Baths
1,520 SqFt
SOLD DATE : 06/20/2023
Key Details
Sold Price $178,900
Property Type Single Family Home
Sub Type Villa
Listing Status Sold
Purchase Type For Sale
Square Footage 1,520 sqft
Price per Sqft $117
Subdivision On Top Of The World
MLS Listing ID OM654994
Sold Date 06/20/23
Bedrooms 2
Full Baths 2
HOA Fees $425/mo
HOA Y/N Yes
Originating Board Stellar MLS
Year Built 1988
Annual Tax Amount $748
Lot Size 2,178 Sqft
Acres 0.05
Property Description
Rare Find! Split Plan Charlotte Model villa located in Friendship Colony of On Top of the World's 55+ premier community. A large front porch under roof welcomes you to the home. Step into this spacious combination Living/Dining room with a solar tube for extra lighting. Continue forward into the Kitchen, which has cabinet space, newer stainless-steel appliances, pantry, pass-through to Dining room. Off the Kitchen hallway is the Florida Room with heat & air that provides a private, comfortable area to relax, read, watch your flavor shows on TV. Exit door off the Florida room to open patio for grilling out. On the entire left side of the Living Room is the Master Bedroom Suite with a large walk-in closet plus a hallway of closet space for extra storage. Master Bath has been completely remodeled with double vanity sinks, glass siding doors to step into a large marble shower, toilet, and tile flooring. Master area has a bonus room with built-in deck for an office/hobby area. The split bedroom floor plan has the Guest Bedroom and Bathroom on the right side of the Living room with a hallway to offer privacy when hosting guests. Guest Bathroom has been remodeled with new vanity sink, toilet, light fixtures, and tile flooring. Exit door leads to garage. One oversize car garage plus your laundry area with washer & dryer. Home features: A/C (12/2019), Roof (11/2018).
Location
State FL
County Marion
Community On Top Of The World
Zoning PUD
Rooms
Other Rooms Florida Room
Interior
Interior Features Ceiling Fans(s), Living Room/Dining Room Combo, Master Bedroom Main Floor, Split Bedroom, Walk-In Closet(s), Window Treatments
Heating Central, Electric
Cooling Central Air
Flooring Carpet, Laminate, Tile, Vinyl
Fireplace false
Appliance Dishwasher, Dryer, Range, Refrigerator, Washer
Laundry In Garage
Exterior
Exterior Feature Irrigation System, Rain Gutters
Garage Spaces 1.0
Pool Other
Community Features Association Recreation - Owned, Buyer Approval Required, Clubhouse, Deed Restrictions, Fitness Center, Gated, Golf Carts OK, Golf, Park, Playground, Pool, Racquetball, Restaurant, Special Community Restrictions
Utilities Available BB/HS Internet Available, Electricity Connected, Phone Available, Sewer Connected, Underground Utilities, Water Connected
Amenities Available Basketball Court, Clubhouse, Fence Restrictions, Fitness Center, Gated, Golf Course, Maintenance, Optional Additional Fees, Pickleball Court(s), Playground, Pool, Racquetball, Recreation Facilities, Shuffleboard Court, Spa/Hot Tub, Storage, Tennis Court(s), Vehicle Restrictions
Roof Type Shingle
Porch Covered, Front Porch
Attached Garage true
Garage true
Private Pool No
Building
Story 1
Entry Level One
Foundation Slab
Lot Size Range 0 to less than 1/4
Sewer Private Sewer
Water Private
Structure Type Block, Concrete, Stucco
New Construction false
Others
Pets Allowed Yes
HOA Fee Include Guard - 24 Hour, Common Area Taxes, Pool, Maintenance Grounds, Pool, Private Road, Recreational Facilities, Trash
Senior Community Yes
Ownership Fee Simple
Monthly Total Fees $425
Acceptable Financing Cash, Conventional
Membership Fee Required Required
Listing Terms Cash, Conventional
Num of Pet 2
Special Listing Condition None
Read Less Info
Want to know what your home might be worth? Contact us for a FREE valuation!

Our team is ready to help you sell your home for the highest possible price ASAP

© 2025 My Florida Regional MLS DBA Stellar MLS. All Rights Reserved.
Bought with FLORIDA PLUS REALTY, LLC
GET MORE INFORMATION
REALTOR®







