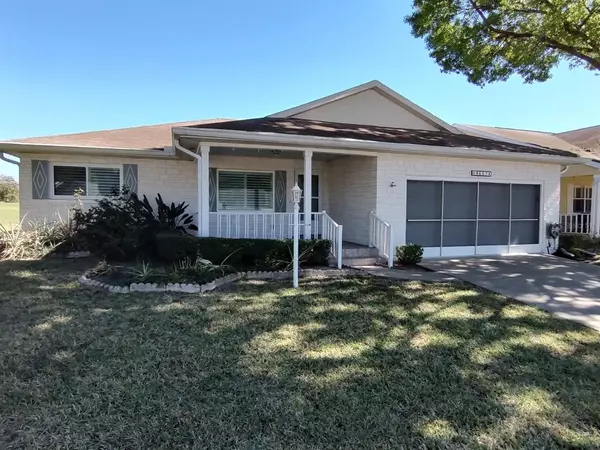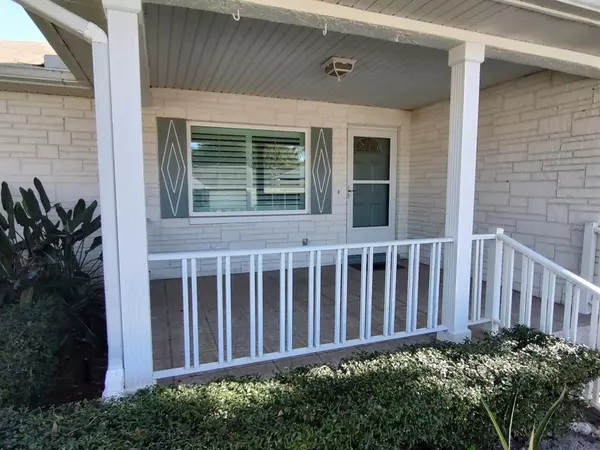$232,000
$239,900
3.3%For more information regarding the value of a property, please contact us for a free consultation.
2 Beds
2 Baths
1,748 SqFt
SOLD DATE : 06/20/2023
Key Details
Sold Price $232,000
Property Type Single Family Home
Sub Type Villa
Listing Status Sold
Purchase Type For Sale
Square Footage 1,748 sqft
Price per Sqft $132
Subdivision On Top Of The World
MLS Listing ID OM653161
Sold Date 06/20/23
Bedrooms 2
Full Baths 2
HOA Fees $380/mo
HOA Y/N Yes
Originating Board Stellar MLS
Year Built 1995
Annual Tax Amount $682
Lot Size 3,049 Sqft
Acres 0.07
Property Description
Price reduced!! MOTIVATED SELLER!! Your dreams come true while you relax on the front porch of this lovely one of a kind Custom Bostonian end unit villa. This home features upon entry, Living Room Dining combo. Unique great room open to kitchen with granite counters, island breakfast bar, plus serving bar and plenty of counter space. Cabinets galore with open concept flowing in to Great Room which is ideal for entertaining. Unit expanded across back giving it lots of extra room. Large windows give great view of private yard. Light and bright with skylights and solar tubes. Large master suite with walk-in closet, bathroom with improved shower. Tile and laminate flooring throughout. Conveniently located inside washer and dryer. Guest bath features large vanity with tub bath. Easy care with central vacuum. Garage features work area, screens, storage cabinets, sink and cedar closet. Enclosed lanai as well as screen porch offer lovely golf course view.
Location
State FL
County Marion
Community On Top Of The World
Zoning PUD
Rooms
Other Rooms Den/Library/Office
Interior
Interior Features Kitchen/Family Room Combo, Master Bedroom Main Floor, Thermostat, Walk-In Closet(s)
Heating Central, Electric
Cooling Central Air
Flooring Laminate, Tile
Fireplace false
Appliance Dishwasher, Dryer, Microwave, Range, Refrigerator, Washer
Laundry Inside
Exterior
Exterior Feature Irrigation System, Rain Gutters
Parking Features Driveway, Garage Door Opener
Garage Spaces 2.0
Community Features Community Mailbox, Deed Restrictions, Fitness Center, Restaurant
Utilities Available Electricity Connected, Underground Utilities, Water Connected
View Golf Course, Tennis Court
Roof Type Shingle
Attached Garage true
Garage true
Private Pool No
Building
Lot Description Cleared
Story 1
Entry Level One
Foundation Slab
Lot Size Range 0 to less than 1/4
Sewer Private Sewer
Water Private
Structure Type Block, Concrete
New Construction false
Others
Pets Allowed Yes
Senior Community Yes
Ownership Fee Simple
Monthly Total Fees $380
Acceptable Financing Cash, Conventional
Membership Fee Required Required
Listing Terms Cash, Conventional
Special Listing Condition None
Read Less Info
Want to know what your home might be worth? Contact us for a FREE valuation!

Our team is ready to help you sell your home for the highest possible price ASAP

© 2025 My Florida Regional MLS DBA Stellar MLS. All Rights Reserved.
Bought with RIGHT-TIME REALTY, LLC
GET MORE INFORMATION
REALTOR®







