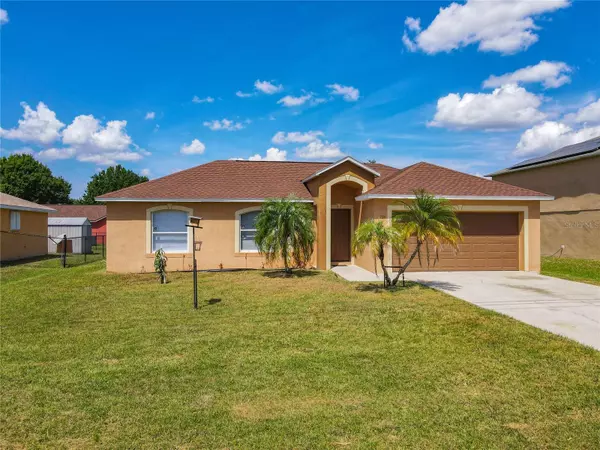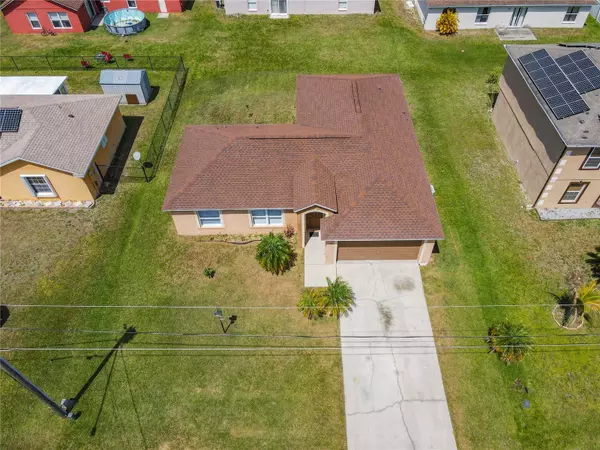$275,000
$278,900
1.4%For more information regarding the value of a property, please contact us for a free consultation.
3 Beds
2 Baths
1,535 SqFt
SOLD DATE : 06/19/2023
Key Details
Sold Price $275,000
Property Type Single Family Home
Sub Type Single Family Residence
Listing Status Sold
Purchase Type For Sale
Square Footage 1,535 sqft
Price per Sqft $179
Subdivision Poinciana Nbrhd 05 North Village 03
MLS Listing ID S5082837
Sold Date 06/19/23
Bedrooms 3
Full Baths 2
HOA Fees $22/ann
HOA Y/N Yes
Originating Board Stellar MLS
Year Built 2003
Annual Tax Amount $2,885
Lot Size 6,969 Sqft
Acres 0.16
Property Description
Welcome to your dream home located just minutes away from the magic of Disney! This stunning 3-bedroom, 2-bathroom home has been fully remodeled to offer the best in modern living. The kitchen is a chef's delight, featuring Samsung stainless steel appliances, stunning granite countertops, and a glass backsplash that adds a touch of elegance to the space. The bathrooms have also been completely remodeled with brand new cabinets, sinks, and faucets, ensuring that every detail has been thoughtfully considered.
As you step inside, you'll appreciate the open floor plan that offers plenty of natural light and ample space for entertaining guests or simply relaxing after a long day. The bedrooms are spacious and offer plenty of closet space, ensuring that everyone has a place to call their own. And with the home's convenient location near Disney, you'll have easy access to all of the fun and excitement that the area has to offer.
Location
State FL
County Polk
Community Poinciana Nbrhd 05 North Village 03
Zoning PUD
Interior
Interior Features Cathedral Ceiling(s), Eat-in Kitchen, Kitchen/Family Room Combo, Master Bedroom Main Floor
Heating Electric
Cooling Central Air
Flooring Tile
Fireplace false
Appliance Cooktop, Microwave
Exterior
Exterior Feature Courtyard, Garden, Sliding Doors
Garage Spaces 2.0
Utilities Available Cable Available, Electricity Available
Roof Type Shingle
Attached Garage true
Garage true
Private Pool No
Building
Entry Level One
Foundation Block, Slab
Lot Size Range 0 to less than 1/4
Sewer Public Sewer
Water Public
Structure Type Block
New Construction false
Others
Pets Allowed Yes
HOA Fee Include Cable TV, Internet
Senior Community No
Ownership Fee Simple
Monthly Total Fees $80
Acceptable Financing Cash, Conventional, FHA
Membership Fee Required Required
Listing Terms Cash, Conventional, FHA
Special Listing Condition None
Read Less Info
Want to know what your home might be worth? Contact us for a FREE valuation!

Our team is ready to help you sell your home for the highest possible price ASAP

© 2025 My Florida Regional MLS DBA Stellar MLS. All Rights Reserved.
Bought with LA ROSA REALTY KISSIMMEE
GET MORE INFORMATION
REALTOR®







