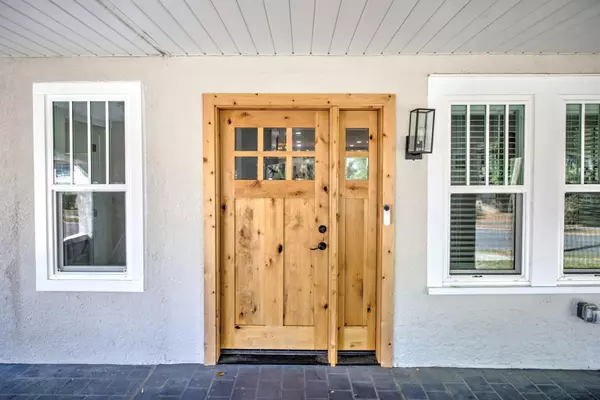$470,000
$484,000
2.9%For more information regarding the value of a property, please contact us for a free consultation.
5 Beds
3 Baths
2,556 SqFt
SOLD DATE : 06/23/2023
Key Details
Sold Price $470,000
Property Type Single Family Home
Sub Type Single Family Residence
Listing Status Sold
Purchase Type For Sale
Square Footage 2,556 sqft
Price per Sqft $183
Subdivision Dixieland Rev
MLS Listing ID L4936078
Sold Date 06/23/23
Bedrooms 5
Full Baths 3
Construction Status Inspections
HOA Y/N No
Originating Board Stellar MLS
Year Built 1925
Annual Tax Amount $2,749
Lot Size 6,534 Sqft
Acres 0.15
Lot Dimensions 50x130
Property Description
Fully Remodeled Bungalow Located in Mid-Town in the Popular Dixieland Area. Fully Renovated to Include Wiring, Plumbing, Double Pane Windows and New Roof in 2020 and New AC System in 2020. Offering 5BR/3BA, Great Potential for an Airbnb! The interior Offers a Large Kitchen with Quartz Countertops, White Wood Cabinetry with Soft Close & Dovetail Drawers, Stainless Steel Appliances, Gas Range and more! A Large Great Room Featuring an Electric Fireplace. The Flooring Includes Wide Luxury Vinyl Plank, Tile and Some Carpeting. 4 of the 5 Bedrooms are Massive in Size to include 2 Bedrooms Located Downstairs. Additional Features Include, Remodeled Bathrooms, Updated Lighting Throughout and Tankless Water Heater. This Home also Includes a Small Basement for Easy Access to the Crawlspace. The Exterior Offers a Bungalow Front Porch and Large Fenced Backyard. The Backyard has a Double Gate for Easy Access from the Rear Alley. Great Location that is Within Walking Distance to Lake Hunter. Enjoy All of what Central and Downtown Lakeland has to Offer to Include Many Restaurants, Shops, Boutiques and the Brand New Bonnett Springs Park.
Location
State FL
County Polk
Community Dixieland Rev
Zoning RA-4
Rooms
Other Rooms Attic, Great Room, Inside Utility, Storage Rooms
Interior
Interior Features Built-in Features, Ceiling Fans(s), High Ceilings, Open Floorplan, Solid Surface Counters, Solid Wood Cabinets, Split Bedroom, Stone Counters, Walk-In Closet(s)
Heating Central, Electric
Cooling Central Air
Flooring Carpet, Ceramic Tile, Vinyl
Fireplaces Type Electric
Fireplace true
Appliance Disposal, Microwave, Range, Refrigerator, Tankless Water Heater
Laundry Inside, Laundry Room
Exterior
Exterior Feature Irrigation System, Lighting, Sidewalk
Fence Wood
Utilities Available BB/HS Internet Available, Cable Connected, Electricity Connected, Natural Gas Connected, Public, Sewer Connected, Water Connected
Roof Type Shingle
Porch Covered, Front Porch
Garage false
Private Pool No
Building
Lot Description City Limits, Landscaped, Paved
Story 2
Entry Level Two
Foundation Basement, Crawlspace
Lot Size Range 0 to less than 1/4
Sewer Public Sewer
Water Public
Architectural Style Bungalow
Structure Type Stucco, Vinyl Siding, Wood Frame
New Construction false
Construction Status Inspections
Schools
Elementary Schools Dixieland Elem
Middle Schools Southwest Middle School
Others
Pets Allowed Yes
Senior Community No
Ownership Fee Simple
Acceptable Financing Cash, Conventional, VA Loan
Listing Terms Cash, Conventional, VA Loan
Special Listing Condition None
Read Less Info
Want to know what your home might be worth? Contact us for a FREE valuation!

Our team is ready to help you sell your home for the highest possible price ASAP

© 2024 My Florida Regional MLS DBA Stellar MLS. All Rights Reserved.
Bought with PREMIER REALTY NETWORK, INC
GET MORE INFORMATION
REALTOR®







