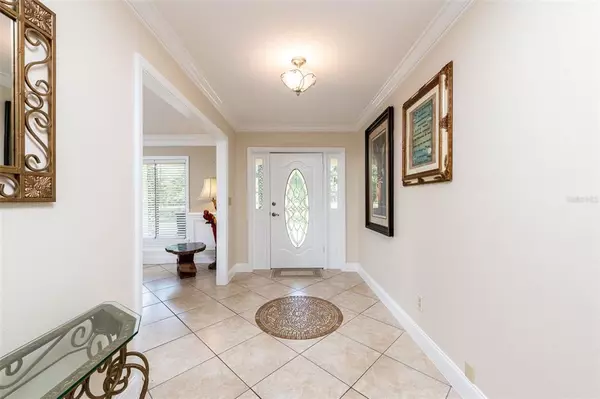$499,900
$499,900
For more information regarding the value of a property, please contact us for a free consultation.
5 Beds
4 Baths
3,049 SqFt
SOLD DATE : 06/26/2023
Key Details
Sold Price $499,900
Property Type Single Family Home
Sub Type Single Family Residence
Listing Status Sold
Purchase Type For Sale
Square Footage 3,049 sqft
Price per Sqft $163
Subdivision Non Sub
MLS Listing ID OM641333
Sold Date 06/26/23
Bedrooms 5
Full Baths 3
Half Baths 1
Construction Status No Contingency
HOA Y/N No
Originating Board Stellar MLS
Year Built 1972
Annual Tax Amount $2,464
Lot Size 5.100 Acres
Acres 5.1
Property Description
LOCATION LOCATION LOCATION!!! Priced to sell!!! Looking to be in town but feel like your in the country???? Look no further.... This block home is situated on 5.10 QUIET acres of cleared land completely fenced with chicken coop and pig pin for your animals. NEW ROOF 3 years old. Main Home features a 4 bedrooms 2.5 bath plus large Office/Den. Included is an attached 1 bedroom/1 bath IN-LAW suite with separate private entrance. In the back yard there is a detached Studio apartment with cathedral ceilings. Main house has tile throughout living space and LVP in the bedrooms. An electric fireplace, HUGE living room and Dining room! Kitchen and bathroom boast beautiful granite counter tops. Master bedroom boast a HUGE walk in closet and hardwood flooring. Master bathroom come complete with a Huge walk in shower and dual sinks.
Location
State FL
County Marion
Community Non Sub
Zoning A1
Rooms
Other Rooms Den/Library/Office, Florida Room, Interior In-Law Suite
Interior
Interior Features Ceiling Fans(s), L Dining, Solid Surface Counters, Walk-In Closet(s)
Heating Electric
Cooling Central Air
Flooring Tile, Wood
Fireplaces Type Gas
Fireplace true
Appliance Dishwasher, Electric Water Heater, Microwave, Range, Refrigerator
Laundry Inside, Laundry Room
Exterior
Garage Spaces 2.0
Fence Fenced, Other
Utilities Available Electricity Connected
Roof Type Shingle
Attached Garage true
Garage true
Private Pool No
Building
Entry Level One
Foundation Slab
Lot Size Range 5 to less than 10
Sewer Septic Tank
Water Well
Structure Type Block
New Construction false
Construction Status No Contingency
Others
Senior Community No
Ownership Fee Simple
Special Listing Condition None
Read Less Info
Want to know what your home might be worth? Contact us for a FREE valuation!

Our team is ready to help you sell your home for the highest possible price ASAP

© 2024 My Florida Regional MLS DBA Stellar MLS. All Rights Reserved.
Bought with SELLSTATE NEXT GENERATION REAL
GET MORE INFORMATION
REALTOR®







