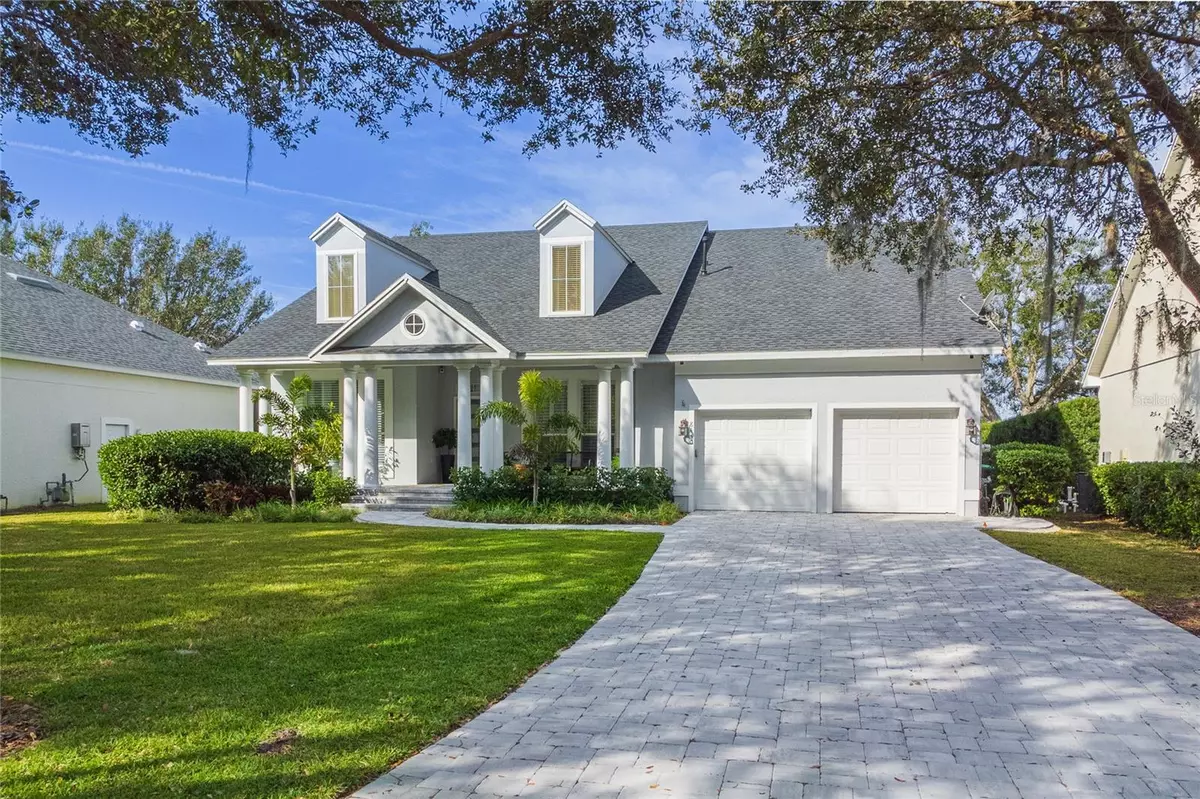$1,349,000
$1,349,000
For more information regarding the value of a property, please contact us for a free consultation.
4 Beds
4 Baths
3,319 SqFt
SOLD DATE : 06/26/2023
Key Details
Sold Price $1,349,000
Property Type Single Family Home
Sub Type Single Family Residence
Listing Status Sold
Purchase Type For Sale
Square Footage 3,319 sqft
Price per Sqft $406
Subdivision Keenes Pointe
MLS Listing ID O6086949
Sold Date 06/26/23
Bedrooms 4
Full Baths 3
Half Baths 1
Construction Status Financing,Inspections
HOA Fees $240/ann
HOA Y/N Yes
Originating Board Stellar MLS
Year Built 1999
Annual Tax Amount $9,149
Lot Size 0.260 Acres
Acres 0.26
Property Description
Unique fully upgraded lakeview home at Keenes Pointe. This property was completely renovated by a professional interior designer. Stylish light fixtures, imported high end cabinetry, wood panel wall features, modern shades, including remote controlled in living room opening up to gorgeous lake view that can be enjoyed from oversized quartz kitchen island. Modern appliances, built in microwave, wine cooler and beautiful imported Italian gas stove. Outdoor entertainment with lanai overlooking pool, jetted hot tub and waterfall fire bowl. Fully renovated marble tile bathrooms. New 3yr old roof.
The gated community of Keenes Pointe offers 24hs security, playgrounds, 4 community piers, access to Lake Burden on a private boat ramp, boat/RV storage, the exclusive Golden Bear Club with a 18-hole course designed by Jack Nicklaus, swimming pool, fitness center, 4 tennis courts, restaurants and golf shop.
Enjoy priceless sunsets by the lake in this very charming home with numerous unique features. A rare gem in Keene's Pointe.
Location
State FL
County Orange
Community Keenes Pointe
Zoning P-D
Rooms
Other Rooms Bonus Room, Family Room, Formal Living Room Separate
Interior
Interior Features Ceiling Fans(s), Eat-in Kitchen, Master Bedroom Main Floor, Thermostat, Walk-In Closet(s)
Heating Central, Electric
Cooling Central Air
Flooring Ceramic Tile
Furnishings Unfurnished
Fireplace false
Appliance Convection Oven, Dishwasher, Dryer, Electric Water Heater, Exhaust Fan, Microwave, Range, Refrigerator, Washer
Exterior
Exterior Feature Balcony, Irrigation System, Rain Gutters, Sidewalk, Sliding Doors
Garage Spaces 2.0
Fence Fenced
Pool Child Safety Fence, In Ground, Lighting, Screen Enclosure
Utilities Available Cable Connected, Electricity Connected, Fiber Optics, Natural Gas Connected, Propane, Sewer Connected, Sprinkler Recycled, Water Connected
View Y/N 1
Roof Type Shingle
Attached Garage false
Garage true
Private Pool Yes
Building
Story 2
Entry Level Two
Foundation Slab
Lot Size Range 1/4 to less than 1/2
Sewer Septic Tank
Water Public
Structure Type Block, Stucco
New Construction false
Construction Status Financing,Inspections
Schools
Elementary Schools Windermere Elem
Middle Schools Bridgewater Middle
High Schools Windermere High School
Others
Pets Allowed Yes
Senior Community No
Ownership Fee Simple
Monthly Total Fees $240
Acceptable Financing Cash, Conventional
Membership Fee Required Required
Listing Terms Cash, Conventional
Special Listing Condition None
Read Less Info
Want to know what your home might be worth? Contact us for a FREE valuation!

Our team is ready to help you sell your home for the highest possible price ASAP

© 2025 My Florida Regional MLS DBA Stellar MLS. All Rights Reserved.
Bought with VOLKE REAL ESTATE LLC
GET MORE INFORMATION
REALTOR®







