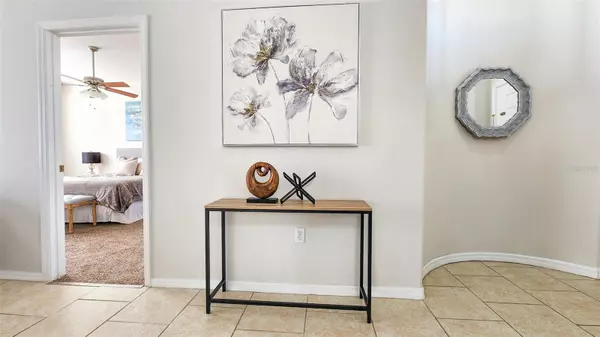$292,500
$309,999
5.6%For more information regarding the value of a property, please contact us for a free consultation.
4 Beds
2 Baths
1,650 SqFt
SOLD DATE : 07/03/2023
Key Details
Sold Price $292,500
Property Type Single Family Home
Sub Type Single Family Residence
Listing Status Sold
Purchase Type For Sale
Square Footage 1,650 sqft
Price per Sqft $177
Subdivision Poinciana Village 05 Neighborhood 01
MLS Listing ID S5082845
Sold Date 07/03/23
Bedrooms 4
Full Baths 2
Construction Status Inspections
HOA Fees $81/mo
HOA Y/N Yes
Originating Board Stellar MLS
Year Built 2005
Annual Tax Amount $3,084
Lot Size 8,712 Sqft
Acres 0.2
Property Description
Come see this fabulous 4BR 2BT home in Poinciana Village Community. Low HOA includes cable, internet, pool, basketball court, clubhouse, and fitness center. Gardeners, imagine the possibilities with the 8,712 sqft lot size. Enjoy privacy and serenity from your spacious family room with views of the peaceful creek - no back neighbors. The large kitchen features black and stainless steel appliances. The master bedroom features a generous walk-in-closet, his & hers sinks, stand-up shower and soaking tub. The home has additional 3BRs and central HVAC. New interior paint and updates throughout the home. Brand-new carpet, windows + patio screens installed April 2023. Sellers offer a $10k concession for roof that is probably close to the end of its lifespan; Free of any leaks. Don't miss out, bring your offers.
Location
State FL
County Osceola
Community Poinciana Village 05 Neighborhood 01
Zoning OPUD
Interior
Interior Features Ceiling Fans(s), Master Bedroom Main Floor, Thermostat, Walk-In Closet(s)
Heating Central
Cooling Central Air
Flooring Carpet, Ceramic Tile
Fireplace false
Appliance Dishwasher, Range, Range Hood, Refrigerator
Exterior
Exterior Feature Private Mailbox
Garage Spaces 2.0
Utilities Available Electricity Connected, Natural Gas Connected, Water Connected
Roof Type Shingle
Attached Garage true
Garage true
Private Pool No
Building
Story 1
Entry Level One
Foundation Slab
Lot Size Range 0 to less than 1/4
Sewer Public Sewer
Water Public
Structure Type Block, Concrete
New Construction false
Construction Status Inspections
Schools
Elementary Schools Chestnut Elem
Middle Schools Discovery Intermediate
High Schools Liberty High
Others
Pets Allowed Yes
Senior Community No
Ownership Fee Simple
Monthly Total Fees $81
Acceptable Financing Cash, Conventional, FHA, VA Loan
Membership Fee Required Required
Listing Terms Cash, Conventional, FHA, VA Loan
Special Listing Condition None
Read Less Info
Want to know what your home might be worth? Contact us for a FREE valuation!

Our team is ready to help you sell your home for the highest possible price ASAP

© 2025 My Florida Regional MLS DBA Stellar MLS. All Rights Reserved.
Bought with COLDWELL BANKER REALTY
GET MORE INFORMATION
REALTOR®







