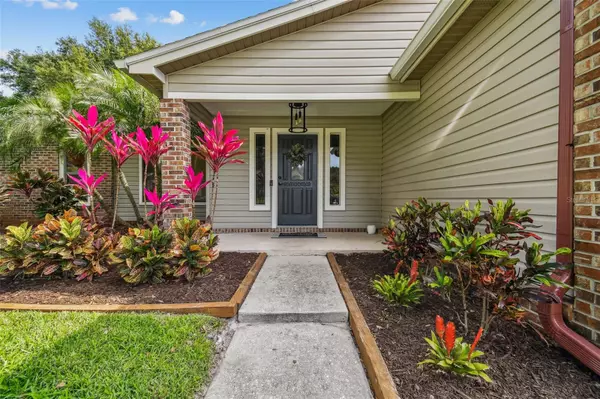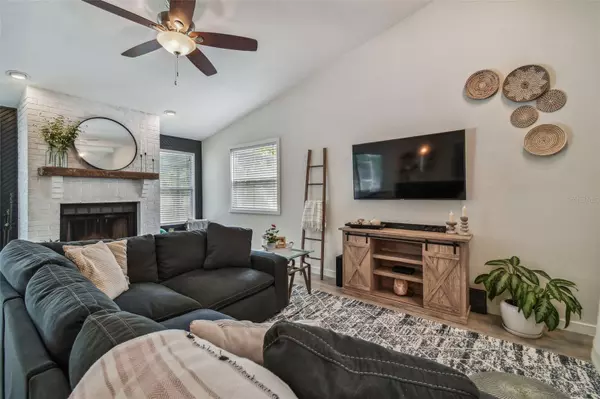$615,000
$599,900
2.5%For more information regarding the value of a property, please contact us for a free consultation.
3 Beds
2 Baths
1,936 SqFt
SOLD DATE : 07/06/2023
Key Details
Sold Price $615,000
Property Type Single Family Home
Sub Type Single Family Residence
Listing Status Sold
Purchase Type For Sale
Square Footage 1,936 sqft
Price per Sqft $317
Subdivision Lake Valencia Unit 3B
MLS Listing ID U8200361
Sold Date 07/06/23
Bedrooms 3
Full Baths 2
Construction Status Inspections
HOA Fees $16/ann
HOA Y/N Yes
Originating Board Stellar MLS
Year Built 1985
Annual Tax Amount $6,612
Lot Size 0.290 Acres
Acres 0.29
Lot Dimensions 93X97
Property Description
Welcome to this incredible opportunity to own a truly remarkable home in Palm Harbor! This stunning property features 3 bedrooms, 2 bathrooms, a two-car garage, and a screened pool, all situated on over a quarter of an acre of land with the added luxury of no rear neighbors. Located in the highly sought-after Lake Valencia neighborhood, this home offers both privacy and convenience. Pulling into the large driveway you're greeted by tropical landscaping with a brand new irrigation system ensuring a lush green yard. Step inside, and you'll find a functional foyer before stepping into the main living space where you'll be captivated by the vaulted ceilings and open floor plan, a spacious and airy atmosphere. The massive living room features a gorgeous white-washed brick fireplace, fully functional and wood burning. The sunken seating area makes the perfect reading nook or play area. The large kitchen is a chef's dream, featuring quartz countertops, modern floating shelves, and stainless steel appliances. Rounding out the main living space are the ample bar seating at the kitchen counter as well as formal dining space. The split bedroom layout ensures privacy and functionality. The master bedroom is a true retreat, complete with walk-in closet and large en suite bathroom. The other two bedrooms are spacious and offer ample storage, and share a stunning full bathroom, recently remodeled with modern fixtures and contemporary style. Step outside onto the back covered patio and pool deck, boasting a newly resurfaced pool and new French drain installed. Enjoy outdoor living to the fullest with the fully caged pool and enormous fenced yard, complete with fire pit and tree swing, then rinse off in the outdoor shower. The absence of rear neighbors adds an extra layer of tranquility and privacy to this already remarkable property. Schedule a showing today and experience the true essence of Florida living!
Location
State FL
County Pinellas
Community Lake Valencia Unit 3B
Zoning R-2
Rooms
Other Rooms Formal Dining Room Separate
Interior
Interior Features Ceiling Fans(s), High Ceilings, Kitchen/Family Room Combo, Master Bedroom Main Floor, Open Floorplan, Solid Surface Counters, Solid Wood Cabinets, Split Bedroom, Stone Counters, Thermostat, Vaulted Ceiling(s), Walk-In Closet(s)
Heating Central
Cooling Central Air
Flooring Hardwood, Laminate, Tile, Travertine
Fireplaces Type Family Room, Wood Burning
Fireplace true
Appliance Cooktop, Dishwasher, Disposal, Electric Water Heater, Range, Refrigerator
Laundry Inside, Laundry Room
Exterior
Exterior Feature Irrigation System, Lighting, Outdoor Shower, Rain Gutters, Sliding Doors, Sprinkler Metered
Parking Features Driveway, Garage Door Opener, Ground Level, Off Street
Garage Spaces 2.0
Fence Fenced, Wood
Pool Gunite, In Ground, Lighting, Self Cleaning
Community Features Lake, Park, Playground
Utilities Available BB/HS Internet Available, Cable Available, Electricity Connected, Public, Sewer Connected, Sprinkler Meter, Water Connected
Roof Type Shingle
Porch Covered, Front Porch, Porch, Rear Porch, Screened
Attached Garage true
Garage true
Private Pool Yes
Building
Lot Description Corner Lot, In County, Oversized Lot, Paved
Entry Level One
Foundation Slab
Lot Size Range 1/4 to less than 1/2
Sewer Public Sewer
Water Public
Architectural Style Traditional
Structure Type Brick, Vinyl Siding, Wood Frame
New Construction false
Construction Status Inspections
Schools
Elementary Schools Lake St George Elementary-Pn
Middle Schools Palm Harbor Middle-Pn
High Schools Countryside High-Pn
Others
Pets Allowed Yes
HOA Fee Include Recreational Facilities
Senior Community No
Ownership Fee Simple
Monthly Total Fees $16
Acceptable Financing Cash, Conventional, VA Loan
Membership Fee Required Required
Listing Terms Cash, Conventional, VA Loan
Special Listing Condition None
Read Less Info
Want to know what your home might be worth? Contact us for a FREE valuation!

Our team is ready to help you sell your home for the highest possible price ASAP

© 2025 My Florida Regional MLS DBA Stellar MLS. All Rights Reserved.
Bought with RE/MAX ELITE REALTY
GET MORE INFORMATION
REALTOR®







