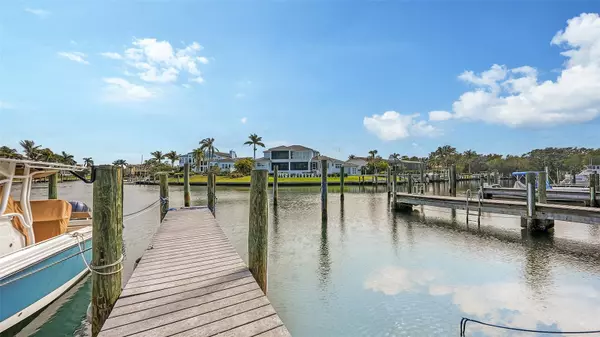$1,563,690
$1,685,000
7.2%For more information regarding the value of a property, please contact us for a free consultation.
3 Beds
3 Baths
2,135 SqFt
SOLD DATE : 07/06/2023
Key Details
Sold Price $1,563,690
Property Type Condo
Sub Type Condominium
Listing Status Sold
Purchase Type For Sale
Square Footage 2,135 sqft
Price per Sqft $732
Subdivision Fairway Bay
MLS Listing ID A4561559
Sold Date 07/06/23
Bedrooms 3
Full Baths 3
Condo Fees $3,950
HOA Fees $83/ann
HOA Y/N Yes
Originating Board Stellar MLS
Year Built 1982
Annual Tax Amount $7,809
Property Description
FAIRWAY BAY in BAY ISLES on LONGBOAT KEY… The best of all, BAY and BAYOU views, your own BOAT DOCK outside your door, 3 bedrooms plus a den, 3 full baths, and a complete renovation! This impressive townhome, beautifully renovated by Lee Heineman with thoughtful classic style, has great space offering a versatile & livable floor plan. Southern exposure in this end-unit home gives natural light, warm sunshine, & a wonderful breeze all day, with the sun following you on the 3 porches. Impressive 22' soaring ceiling and a wood-burning fireplace in the living room, skylights in bathrooms and stairs, a chef-inspired kitchen and large sliding glass doors with breathtaking water views. Upgraded with custom cabinetry, decorative detailing, designer solid wood doors, all trims & hardware replaced, all closets outfitted and customized, attractive wood floors in the main living areas and stairway, and so much more! Tasteful colors and stylish window treatments add to the feeling of “home”. A comfortable master suite with many built-ins, great storage & closet space, & a spa-inspired bathroom with ample cabinetry including a center tower cabinet with electrical outlets inside & a built-in dressing area. Your own private balcony is located off the master suite. The office/den off the master suite could be an exercise/meditation room. Located on the main living floor is the guest suite with en-suite bathroom & the 3rd bedroom that owners are currently using as a 2nd office space. Both offices are easy to convert to guest bedrooms creating endless options & flexible living space. Plumbing and electrical updated, including replacement of drain lines. Just outside your porch is your dedicated boat dock with water, electric, and the ability to fit a 45' boat in deep sailboat water. Easy access out to Sarasota Bay. You will love the huge garage that fits 2 cars, additional space could easily fit 3-4 more cars, your bicycle collection, kayaks, or any small recreational vehicles. Tesla charger on one wall. Bay Isles is a 24-hour guard gated community, Fairway Bay is just one of the beautiful neighborhoods with a plethora of amenities including; community pools, pickleball courts, tennis courts, clubhouse, well-equipped fitness center, plus a kayak launch. Part of the Bay Isles community, allowing access to the Bay Isles Beach Club. Live an exceptional lifestyle of Florida's Gulf Coast!
Location
State FL
County Sarasota
Community Fairway Bay
Zoning PD
Rooms
Other Rooms Den/Library/Office, Inside Utility, Storage Rooms
Interior
Interior Features Built-in Features, Ceiling Fans(s), Eat-in Kitchen, High Ceilings, Living Room/Dining Room Combo, Master Bedroom Upstairs, Open Floorplan, Skylight(s), Solid Wood Cabinets, Split Bedroom, Stone Counters, Walk-In Closet(s), Window Treatments
Heating Central, Electric
Cooling Central Air
Flooring Carpet, Ceramic Tile, Hardwood, Tile
Fireplaces Type Living Room, Wood Burning
Furnishings Unfurnished
Fireplace true
Appliance Built-In Oven, Cooktop, Dishwasher, Disposal, Dryer, Electric Water Heater, Microwave, Range Hood, Refrigerator, Washer
Laundry Inside, Laundry Room
Exterior
Exterior Feature Balcony, Sidewalk, Sliding Doors
Parking Features Electric Vehicle Charging Station(s), Garage Door Opener, Guest, Oversized
Garage Spaces 4.0
Pool Heated
Community Features Association Recreation - Owned, Buyer Approval Required, Clubhouse, Deed Restrictions, Fitness Center, Gated, Pool, Sidewalks, Tennis Courts, Waterfront
Utilities Available BB/HS Internet Available, Cable Connected, Electricity Connected, Street Lights, Underground Utilities, Water Connected
Amenities Available Cable TV, Clubhouse, Fitness Center, Maintenance, Pickleball Court(s), Pool, Recreation Facilities, Tennis Court(s)
Waterfront Description Bayou
View Y/N 1
Water Access 1
Water Access Desc Bay/Harbor,Canal - Saltwater
View Water
Roof Type Membrane, Other
Porch Deck, Rear Porch, Screened, Side Porch
Attached Garage true
Garage true
Private Pool No
Building
Lot Description Near Marina, Sidewalk, Paved
Story 3
Entry Level Three Or More
Foundation Slab
Lot Size Range Non-Applicable
Sewer Public Sewer
Water Public
Architectural Style Contemporary, Florida
Structure Type Stucco
New Construction false
Schools
Elementary Schools Southside Elementary
Middle Schools Booker Middle
High Schools Booker High
Others
Pets Allowed Number Limit, Size Limit, Yes
HOA Fee Include Guard - 24 Hour, Cable TV, Pool, Escrow Reserves Fund, Maintenance Structure, Maintenance Grounds, Private Road, Recreational Facilities, Security, Sewer, Trash, Water
Senior Community No
Pet Size Very Small (Under 15 Lbs.)
Ownership Condominium
Monthly Total Fees $1, 425
Acceptable Financing Cash
Membership Fee Required Required
Listing Terms Cash
Num of Pet 1
Special Listing Condition None
Read Less Info
Want to know what your home might be worth? Contact us for a FREE valuation!

Our team is ready to help you sell your home for the highest possible price ASAP

© 2025 My Florida Regional MLS DBA Stellar MLS. All Rights Reserved.
Bought with MICHAEL SAUNDERS & COMPANY
GET MORE INFORMATION
REALTOR®







