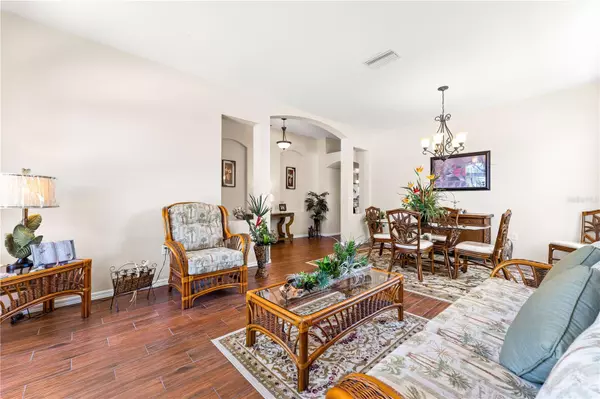$496,000
$485,000
2.3%For more information regarding the value of a property, please contact us for a free consultation.
4 Beds
2 Baths
2,024 SqFt
SOLD DATE : 07/07/2023
Key Details
Sold Price $496,000
Property Type Single Family Home
Sub Type Single Family Residence
Listing Status Sold
Purchase Type For Sale
Square Footage 2,024 sqft
Price per Sqft $245
Subdivision South Fork Unit 6
MLS Listing ID N6127044
Sold Date 07/07/23
Bedrooms 4
Full Baths 2
Construction Status Appraisal,Financing,Inspections
HOA Fees $50/qua
HOA Y/N Yes
Originating Board Stellar MLS
Year Built 2007
Annual Tax Amount $6,397
Lot Size 8,276 Sqft
Acres 0.19
Property Description
Highest and Best Due Friday June 2nd 2023 by 4pm. A spectacular South Fork POOL home with a WATER view and NEW ROOF 2019*! Florida luxury living at its finest. A cul-de-sac tucked away location on a premium lot in a very friendly neighborhood. This home features 4 bedrooms and 2 bathrooms, oversized 3 car garage, and a swimming POOL. Tropical landscaping greets you at the beginning of the front entrance of the home. Screened front entry allows for protection from any critters. Wood -like title flooring in all living areas of the home makes cleaning a breeze. Highlight features include eat-in breakfast area, bar, Quartz countertops fingerprint-resistant black stainless steel appliances, 2019* dishwasher, window treatments, patio shades, and a carbon water filter. Bedrooms are roomy, and the second bathroom features quartz counters updated in 2017, a tub/shower , and a linen closet. The additional bedroom has double doors and can be used as a den/office or reading room. The master suite you will find pleasing with a garden tub, double sink vanity, shower stall, water closet, and Large walk-in closet! Many chances will come to soak in the sun from your relaxing SALTWATER POOL with heat pump, autofill, and cleaning. The screened lanai looks out onto a pond view within your FENCED backyard that's perfect for little feet or paws. Exterior was just painted 2023! South Fork is conveniently located near Big Bend and 301, making it a hop skip and jump away from Tampa, St. Pete, Bradenton, and Sarasota! Proximity to Dining options, Italian, Mexican, Chinese, Pizza, Home Depot, Lowes, Ace Hardware, and Brandon mall and Ellenton Outlets. No Flood zone! Very low HOA($50.00)per month! Community has a community pool and and activity center. You don't want to miss to this stunning home. Schedule your showing today!
Location
State FL
County Hillsborough
Community South Fork Unit 6
Zoning RESI
Interior
Interior Features Ceiling Fans(s), Eat-in Kitchen, High Ceilings, Living Room/Dining Room Combo, Open Floorplan, Solid Wood Cabinets, Split Bedroom, Stone Counters, Walk-In Closet(s), Window Treatments
Heating Central
Cooling Central Air
Flooring Tile
Fireplace false
Appliance Dryer, Microwave, Refrigerator, Washer
Laundry Inside, Laundry Room
Exterior
Exterior Feature Sidewalk, Sliding Doors
Garage Spaces 3.0
Fence Fenced
Pool Heated, Salt Water
Community Features Deed Restrictions, Pool, Sidewalks
Utilities Available Cable Connected, Electricity Connected, Public
View Water
Roof Type Shingle
Attached Garage true
Garage true
Private Pool Yes
Building
Lot Description Corner Lot
Entry Level One
Foundation Block
Lot Size Range 0 to less than 1/4
Sewer Public Sewer
Water Public
Architectural Style Contemporary, Florida
Structure Type Block, Stucco
New Construction false
Construction Status Appraisal,Financing,Inspections
Schools
Elementary Schools Summerfield Crossing Elementary
Middle Schools Eisenhower-Hb
High Schools Sumner High School
Others
Pets Allowed Yes
Senior Community No
Ownership Fee Simple
Monthly Total Fees $50
Acceptable Financing Cash, Conventional, FHA, VA Loan
Membership Fee Required Required
Listing Terms Cash, Conventional, FHA, VA Loan
Special Listing Condition None
Read Less Info
Want to know what your home might be worth? Contact us for a FREE valuation!

Our team is ready to help you sell your home for the highest possible price ASAP

© 2025 My Florida Regional MLS DBA Stellar MLS. All Rights Reserved.
Bought with FUTURE HOME REALTY INC
GET MORE INFORMATION
REALTOR®







