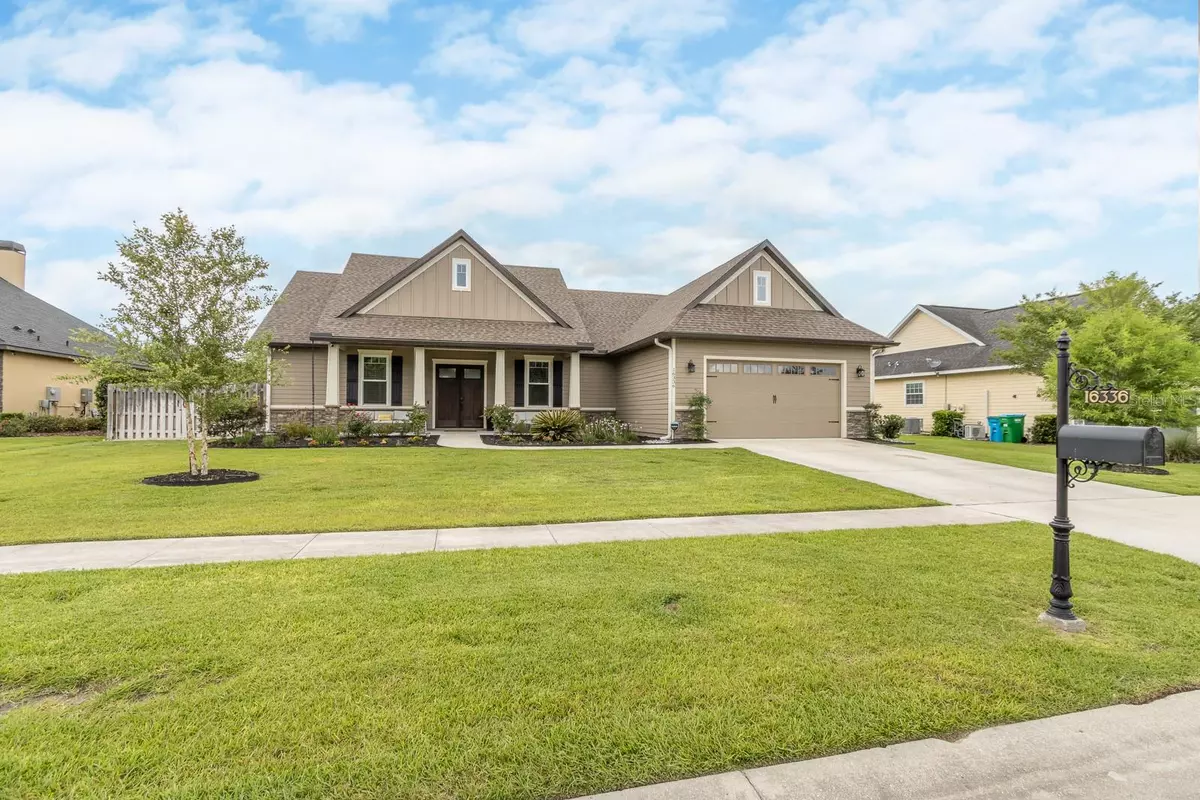$475,000
$465,000
2.2%For more information regarding the value of a property, please contact us for a free consultation.
4 Beds
3 Baths
2,178 SqFt
SOLD DATE : 07/12/2023
Key Details
Sold Price $475,000
Property Type Single Family Home
Sub Type Single Family Residence
Listing Status Sold
Purchase Type For Sale
Square Footage 2,178 sqft
Price per Sqft $218
Subdivision Weston Oaks
MLS Listing ID GC513903
Sold Date 07/12/23
Bedrooms 4
Full Baths 3
Construction Status Inspections
HOA Fees $30/ann
HOA Y/N Yes
Originating Board Stellar MLS
Year Built 2020
Annual Tax Amount $4,540
Lot Size 0.370 Acres
Acres 0.37
Property Description
This is the best listing in the neighborhood of Weston Oaks! This meticulously maintained home is exactly what you are looking for. The house is like new, side entry gate for your boat or airstream with power, pergola with power for a hot tub, private pool, storage with power, and a wonderful outdoor space for families who like to have fun in the Florida sun! This home was built by Square D Homes, the developer of the neighborhood, who did not cut any corners on the finishes in this beautiful home. The inside boasts for 4 bedrooms, 3 bathrooms with a 2 way split and plenty of room for entertainment. Room Feature: Linen Closet In Bath (Primary Bedroom).
Location
State FL
County Alachua
Community Weston Oaks
Zoning R2
Interior
Interior Features Ceiling Fans(s), High Ceilings, Primary Bedroom Main Floor, Open Floorplan, Thermostat, Tray Ceiling(s)
Heating Central
Cooling Central Air
Flooring Hardwood, Tile
Fireplace false
Appliance Dishwasher, Disposal, Electric Water Heater, Microwave, Range Hood, Refrigerator
Exterior
Exterior Feature Irrigation System, Lighting, Rain Gutters, Shade Shutter(s)
Garage Spaces 2.0
Pool In Ground
Utilities Available Cable Available, Public
Roof Type Shingle
Attached Garage true
Garage true
Private Pool Yes
Building
Story 1
Entry Level One
Foundation Slab
Lot Size Range 1/4 to less than 1/2
Sewer Public Sewer
Water Public
Structure Type HardiPlank Type
New Construction false
Construction Status Inspections
Others
Pets Allowed Yes
Senior Community No
Ownership Fee Simple
Monthly Total Fees $30
Acceptable Financing Cash, Conventional, FHA
Membership Fee Required Required
Listing Terms Cash, Conventional, FHA
Special Listing Condition None
Read Less Info
Want to know what your home might be worth? Contact us for a FREE valuation!

Our team is ready to help you sell your home for the highest possible price ASAP

© 2025 My Florida Regional MLS DBA Stellar MLS. All Rights Reserved.
Bought with KROPP REALTY SERVICES INC
GET MORE INFORMATION
REALTOR®







