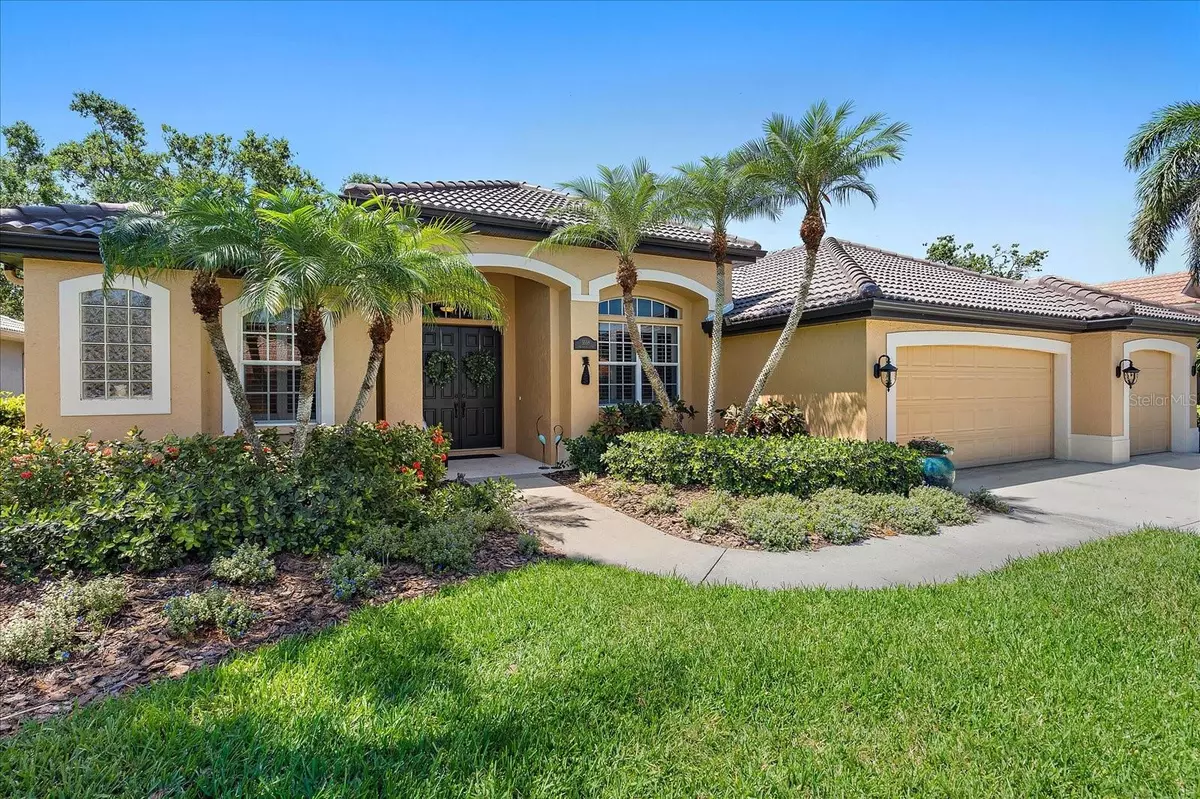$775,000
$789,000
1.8%For more information regarding the value of a property, please contact us for a free consultation.
4 Beds
3 Baths
2,423 SqFt
SOLD DATE : 07/13/2023
Key Details
Sold Price $775,000
Property Type Single Family Home
Sub Type Single Family Residence
Listing Status Sold
Purchase Type For Sale
Square Footage 2,423 sqft
Price per Sqft $319
Subdivision Three Oaks
MLS Listing ID A4570144
Sold Date 07/13/23
Bedrooms 4
Full Baths 3
Construction Status Inspections
HOA Fees $45/ann
HOA Y/N Yes
Originating Board Stellar MLS
Year Built 1999
Annual Tax Amount $4,366
Lot Size 10,018 Sqft
Acres 0.23
Property Description
This is the one you have been waiting for! Three bedrooms plus den/office or four bedroom home that blends casual elegance with touches of sophistication. This attractively upgraded home features finishes exquisitely crafted and rarely seen in this price range. Architectural details such as columns, niches, arches, built-ins, cathedral ceiling and single and double tray ceilings add a polished refinement throughout the home. Recent updates include flooring, bathrooms and closets. Pool, cage, deck, fire pit and exterior painted in 2020. New roof 2022, A/C 2019…The backyard offers the ultimate Florida outdoor lifestyle. Lush vegetation, allows a private setting with a pond view. Covered lanai and caged salt system pool . Located on a quiet, dead-end street. Low HOA fees. A+ School District includes Riverview HS (IB). Centrally located to everything Sarasota has to offer.
Location
State FL
County Sarasota
Community Three Oaks
Zoning RSF2
Rooms
Other Rooms Attic, Inside Utility
Interior
Interior Features Built-in Features, Cathedral Ceiling(s), Split Bedroom, Tray Ceiling(s)
Heating Electric
Cooling Central Air
Flooring Ceramic Tile, Wood
Furnishings Unfurnished
Fireplace false
Appliance Dishwasher, Microwave, Range, Refrigerator
Laundry Inside, Laundry Room
Exterior
Exterior Feature Irrigation System
Parking Features Driveway
Garage Spaces 2.0
Fence Fenced, Wood
Pool Gunite, In Ground, Salt Water, Screen Enclosure
Community Features Playground
Utilities Available Public, Sprinkler Well, Underground Utilities
View Y/N 1
View Park/Greenbelt, Water
Roof Type Tile
Porch Covered, Deck, Screened
Attached Garage true
Garage true
Private Pool Yes
Building
Lot Description In County, Landscaped
Entry Level One
Foundation Slab
Lot Size Range 0 to less than 1/4
Sewer Public Sewer
Water Public
Architectural Style Traditional
Structure Type Block, Stucco
New Construction false
Construction Status Inspections
Schools
Elementary Schools Ashton Elementary
Middle Schools Sarasota Middle
High Schools Riverview High
Others
Pets Allowed Yes
HOA Fee Include Common Area Taxes, Escrow Reserves Fund, Management
Senior Community No
Ownership Fee Simple
Monthly Total Fees $45
Membership Fee Required Required
Special Listing Condition None
Read Less Info
Want to know what your home might be worth? Contact us for a FREE valuation!

Our team is ready to help you sell your home for the highest possible price ASAP

© 2024 My Florida Regional MLS DBA Stellar MLS. All Rights Reserved.
Bought with FINE PROPERTIES
GET MORE INFORMATION
REALTOR®







