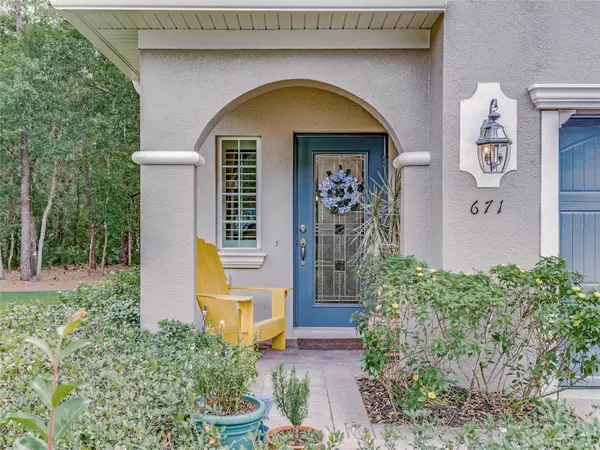$460,000
$459,900
For more information regarding the value of a property, please contact us for a free consultation.
4 Beds
3 Baths
2,082 SqFt
SOLD DATE : 07/14/2023
Key Details
Sold Price $460,000
Property Type Townhouse
Sub Type Townhouse
Listing Status Sold
Purchase Type For Sale
Square Footage 2,082 sqft
Price per Sqft $220
Subdivision River Oaks Reserve Ph 2
MLS Listing ID O6112419
Sold Date 07/14/23
Bedrooms 4
Full Baths 2
Half Baths 1
Construction Status Financing,Inspections
HOA Fees $310/mo
HOA Y/N Yes
Originating Board Stellar MLS
Year Built 2011
Annual Tax Amount $2,306
Lot Size 2,178 Sqft
Acres 0.05
Property Description
MULTIPLE OFFER SITUATION HIGHEST AND BEST DUE 05/21/2023 at 5 PM Welcome Home to 671 Evening Sky Drive! Are you looking for an END UNIT 4 Bedroom/ 2.5 Bathroom Townhome in a Prime Oviedo Location with Peaceful and Breathtaking CONSERVATION VIEWS ? This is the home for you! Enjoy the gorgeous GATED ENTRANCE to a quaint community with only 50 units, relaxing COMMUNITY POOL, Walking Trail, Playground, Pond & A Rated Oviedo School District with Hagerty High School Zoning! This is the perfect place to call home featuring a Master Bedroom with Attached Ensuite on the First Floor, second floor features 3 large Bedrooms and Bonus Room/ LOFT. Additional Upgrades include Engineered Hardwood Flooring in common areas downstairs and in the second story office, Granite Countertops, Stainless Steel Appliances, Upgraded 42" White Cabinetry, Crown Molding on Cabinetry, Plantation Shutters throughout, Custom Built Electric Fireplace with Mantel and Floating Shelves, Garden Tub in Master Bathroom, Upgraded Tile in Shower, Raised Height Vanities, California Closet System, Ceiling Fans Throughout, Walk in Closets, Tailor Foam Insulation / Fire Barrier in Walls, Garage Epoxy Flooring, 50 Amp Outlet for Generator, Custom Built Garage Storage System, and more. This truly is a MAINTENANCE FREE move in ready home. The location is within minutes of Publix, Walgreens, Oviedo Aquatic Center and Gym, Oviedo Town Center Mall, Shane Kelly Park, Seminole County Trails, Oviedo on the Park, and more. This is a Unique Opportunity to live in River Oaks!
Location
State FL
County Seminole
Community River Oaks Reserve Ph 2
Zoning PUD
Rooms
Other Rooms Family Room, Loft
Interior
Interior Features Cathedral Ceiling(s), Ceiling Fans(s), Crown Molding, Eat-in Kitchen, High Ceilings, Master Bedroom Main Floor, Stone Counters, Thermostat, Walk-In Closet(s), Window Treatments
Heating Heat Pump
Cooling Central Air
Flooring Carpet, Ceramic Tile, Hardwood
Fireplaces Type Electric
Fireplace true
Appliance Dishwasher, Disposal, Microwave, Range, Refrigerator
Laundry Laundry Closet
Exterior
Exterior Feature Irrigation System, Sidewalk, Sliding Doors
Garage Spaces 2.0
Community Features Deed Restrictions, Gated, Playground, Pool
Utilities Available Cable Available, Sewer Connected, Street Lights
View Trees/Woods
Roof Type Shingle
Porch Enclosed, Patio, Porch, Screened
Attached Garage true
Garage true
Private Pool No
Building
Lot Description Corner Lot, Cul-De-Sac, Flood Insurance Required, City Limits, Sidewalk, Paved, Private
Entry Level Two
Foundation Slab
Lot Size Range 0 to less than 1/4
Builder Name Lennar Homes
Sewer Public Sewer
Water Public
Architectural Style Traditional
Structure Type Block, Stucco
New Construction false
Construction Status Financing,Inspections
Schools
Elementary Schools Partin Elementary
Middle Schools Jackson Heights Middle
High Schools Hagerty High
Others
Pets Allowed Yes
HOA Fee Include Pool, Escrow Reserves Fund, Insurance, Maintenance Structure, Maintenance Grounds, Pest Control, Private Road, Recreational Facilities
Senior Community No
Ownership Fee Simple
Monthly Total Fees $310
Acceptable Financing Cash, Conventional, FHA, VA Loan
Membership Fee Required Required
Listing Terms Cash, Conventional, FHA, VA Loan
Special Listing Condition None
Read Less Info
Want to know what your home might be worth? Contact us for a FREE valuation!

Our team is ready to help you sell your home for the highest possible price ASAP

© 2025 My Florida Regional MLS DBA Stellar MLS. All Rights Reserved.
Bought with FLORIDA MY HOME RE SER. LLC
GET MORE INFORMATION
REALTOR®







