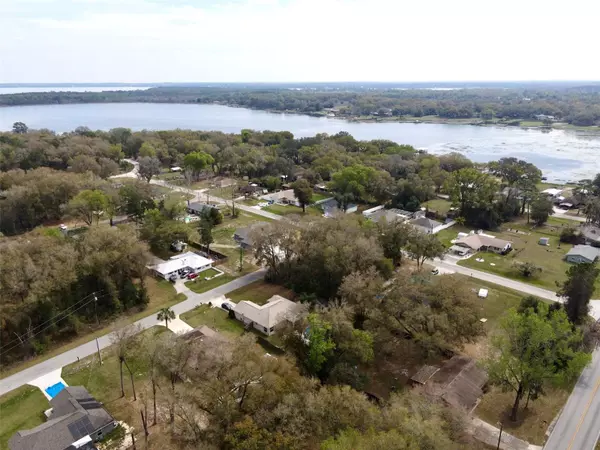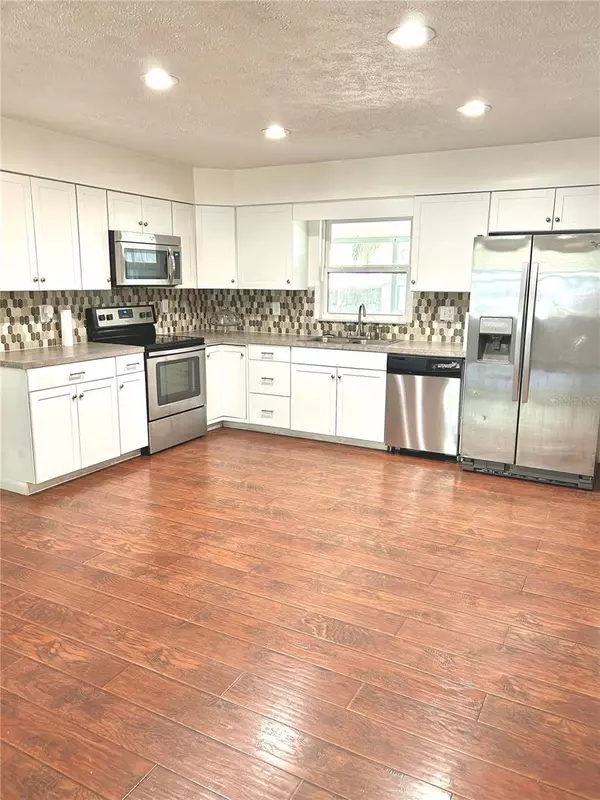$210,000
$220,000
4.5%For more information regarding the value of a property, please contact us for a free consultation.
3 Beds
2 Baths
1,161 SqFt
SOLD DATE : 07/14/2023
Key Details
Sold Price $210,000
Property Type Single Family Home
Sub Type Single Family Residence
Listing Status Sold
Purchase Type For Sale
Square Footage 1,161 sqft
Price per Sqft $180
Subdivision Lake Weir Shores
MLS Listing ID OM654258
Sold Date 07/14/23
Bedrooms 3
Full Baths 2
Construction Status Financing
HOA Y/N No
Originating Board Stellar MLS
Year Built 1976
Annual Tax Amount $1,449
Lot Size 10,454 Sqft
Acres 0.24
Lot Dimensions 75x138
Property Description
BACK ON MARKET, Buyer Financing fell through on the part of the buyer. Cute 3/2 on just under 1/4 acre. Just around the corner from Willoughby Park on Little Lake Weir. Bring your boat, plenty of room to park it here and enjoy the lake year round. This block home is built on a concrete slab and has a covered front porch as well as a large screened back porch. The backyard is fenced with 6' privacy fence, so bring your pets too! Carney Island is 2.2 miles away and is a great locals destination for easy access to Big Lake Weir with a boat ramp, beach swimming area, hiking, picnic area and more. You are just 10 minutes from Eaton's Beach another great spot to enjoy a meal on the water. Don't miss this one, priced right with a ton of more recent maintenance items already done. Well maintained and move-in ready. Roof was replaced at the end of 2016. New Floors, New Appliances, New Well in 2017, New AC unit in 2017, Septic pumped in 2018.
Location
State FL
County Marion
Community Lake Weir Shores
Zoning R1
Interior
Interior Features Kitchen/Family Room Combo, Master Bedroom Main Floor
Heating Central
Cooling Central Air
Flooring Tile, Wood
Fireplace false
Appliance Range, Refrigerator
Exterior
Exterior Feature Private Mailbox
Parking Features Covered
Fence Wood
Utilities Available BB/HS Internet Available, Cable Available, Electricity Connected
Roof Type Shingle
Porch Covered, Front Porch, Patio, Screened
Garage false
Private Pool No
Building
Lot Description Near Marina, Paved
Story 1
Entry Level One
Foundation Slab
Lot Size Range 0 to less than 1/4
Sewer Septic Tank
Water Well
Architectural Style Ranch
Structure Type Block
New Construction false
Construction Status Financing
Others
Pets Allowed Yes
Senior Community No
Ownership Fee Simple
Acceptable Financing Cash, Conventional, FHA
Listing Terms Cash, Conventional, FHA
Special Listing Condition None
Read Less Info
Want to know what your home might be worth? Contact us for a FREE valuation!

Our team is ready to help you sell your home for the highest possible price ASAP

© 2025 My Florida Regional MLS DBA Stellar MLS. All Rights Reserved.
Bought with RE/MAX PREMIER REALTY LADY LK
GET MORE INFORMATION
REALTOR®







