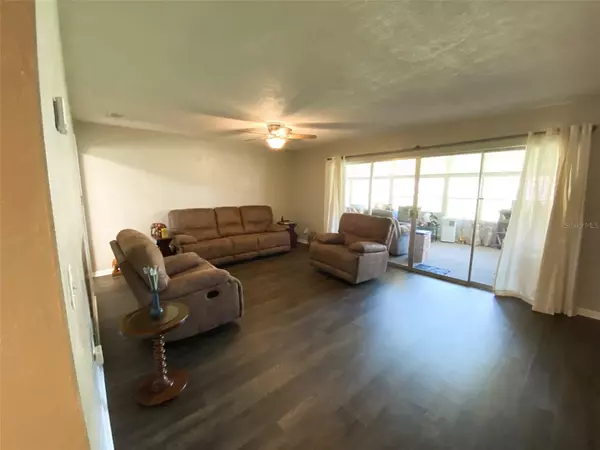$325,000
$335,000
3.0%For more information regarding the value of a property, please contact us for a free consultation.
3 Beds
2 Baths
1,744 SqFt
SOLD DATE : 07/14/2023
Key Details
Sold Price $325,000
Property Type Single Family Home
Sub Type Single Family Residence
Listing Status Sold
Purchase Type For Sale
Square Footage 1,744 sqft
Price per Sqft $186
Subdivision Kingswood Acres
MLS Listing ID OM657716
Sold Date 07/14/23
Bedrooms 3
Full Baths 2
HOA Y/N No
Originating Board Stellar MLS
Year Built 1967
Annual Tax Amount $3,672
Lot Size 0.770 Acres
Acres 0.77
Property Description
This is your opportunity to own a Beautiful, Well Cared For Home in Highly Sought After SE Ocala. From Curb Appeal to Comfortable Living....you will Thoroughly Enjoy Plenty of Space Inside and Out. Starting with an Over-sized .77 acre lot, the outside of this home gives plenty of room for you and your family featuring a Generous Parking area next to the Side Entry Garage and a Walkway leading to the Over-sized Front Porch. There is also a Very Large Air-Conditioned Rear Porch that overlooks the Expansive Back Yard. Inside you will be impressed as well with a Comfortable Family Room complete with Fireplace with an Above Fireplace TV Included, Updated Kitchen with Custom Cabinetry, and a Very Spacious Dining Room. Also...No Worries with a Brand New Roof, New Garage Door/Opener, Newer HVAC unit and so many other updates! What about the Bonus Shed, or the Indoor Laundry and Storage Room? The list goes on and on...Don't Miss This One!
Location
State FL
County Marion
Community Kingswood Acres
Zoning R1
Interior
Interior Features Ceiling Fans(s), Master Bedroom Upstairs, Thermostat
Heating Heat Pump
Cooling Central Air
Flooring Carpet, Laminate, Tile
Fireplace true
Appliance Dishwasher, Microwave, Range, Refrigerator
Exterior
Exterior Feature Other
Garage Spaces 2.0
Utilities Available Electricity Connected
Roof Type Shingle
Attached Garage true
Garage true
Private Pool No
Building
Entry Level One
Foundation Slab
Lot Size Range 1/2 to less than 1
Sewer Public Sewer
Water Public
Structure Type Block, Brick
New Construction false
Others
Senior Community No
Ownership Fee Simple
Acceptable Financing Cash, Conventional, FHA, VA Loan
Listing Terms Cash, Conventional, FHA, VA Loan
Special Listing Condition None
Read Less Info
Want to know what your home might be worth? Contact us for a FREE valuation!

Our team is ready to help you sell your home for the highest possible price ASAP

© 2025 My Florida Regional MLS DBA Stellar MLS. All Rights Reserved.
Bought with RES MOVEMENT RE GROUP
GET MORE INFORMATION
REALTOR®







