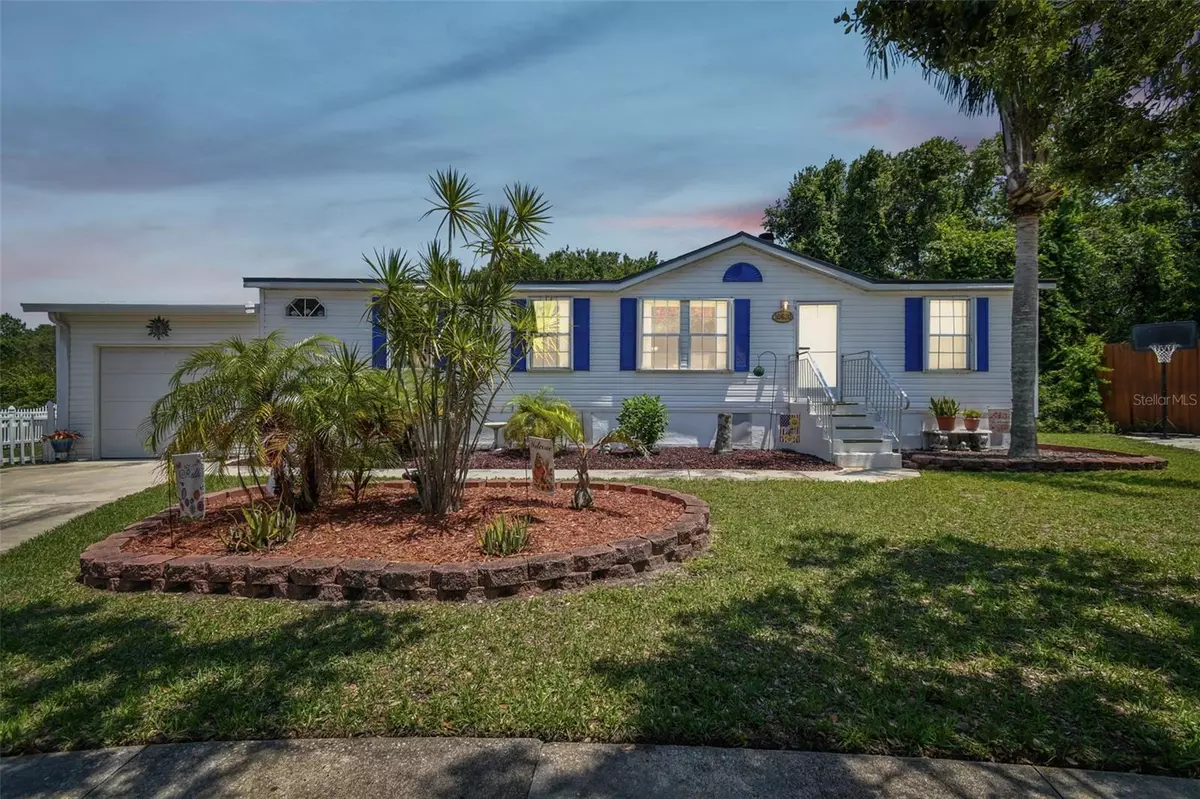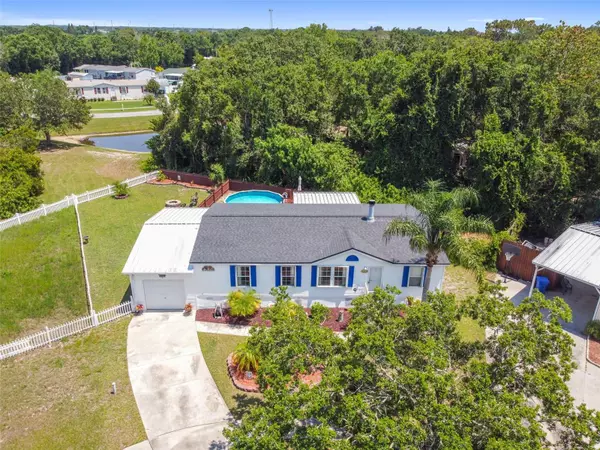$250,000
$250,000
For more information regarding the value of a property, please contact us for a free consultation.
3 Beds
2 Baths
1,488 SqFt
SOLD DATE : 07/20/2023
Key Details
Sold Price $250,000
Property Type Manufactured Home
Sub Type Manufactured Home - Post 1977
Listing Status Sold
Purchase Type For Sale
Square Footage 1,488 sqft
Price per Sqft $168
Subdivision Brussels Boy Ph I & Ii
MLS Listing ID T3451244
Sold Date 07/20/23
Bedrooms 3
Full Baths 2
Construction Status Appraisal,Financing,Inspections
HOA Fees $44/mo
HOA Y/N Yes
Originating Board Stellar MLS
Year Built 2001
Annual Tax Amount $894
Lot Size 0.290 Acres
Acres 0.29
Property Description
Under contract-accepting backup offers. BRAND NEW ROOF!!! $7500 SELLER CONCESSIONS FOR BUYER'S CLOSING COSTS!!! LOW TAXES, LOW HOA, AND NO CDDS!!! 3/2 pool home with one car garage on large lot just under 1/3 of an acre. This home is featured with an open split floorplan with a fireplace in the living room, formal dining area, and eat-in-kitchen space. The covered screened porch opens to a huge fenced backyard with a swimming pool. A spacious master bedroom suite features a garden tub and shower. This community is centrally located off 301 and has easy access to I-75. Many shopping destinations are just a few minutes away such as Publix, Sam's Wholesale Club, Lowes, and Walgreen's. Contact me today to schedule a private showing!
Location
State FL
County Hillsborough
Community Brussels Boy Ph I & Ii
Zoning RSC-6
Interior
Interior Features Ceiling Fans(s)
Heating Central
Cooling Central Air
Flooring Carpet, Laminate, Linoleum
Fireplaces Type Living Room
Fireplace true
Appliance Dishwasher, Dryer, Microwave, Range, Refrigerator, Washer
Laundry In Kitchen
Exterior
Exterior Feature Other
Garage Spaces 1.0
Fence Wood
Pool Above Ground
Utilities Available Public
View Park/Greenbelt
Roof Type Other
Porch Rear Porch
Attached Garage true
Garage true
Private Pool Yes
Building
Entry Level One
Foundation Crawlspace
Lot Size Range 1/4 to less than 1/2
Sewer Public Sewer
Water Public
Structure Type Other
New Construction false
Construction Status Appraisal,Financing,Inspections
Others
Pets Allowed Yes
HOA Fee Include None
Senior Community No
Pet Size Extra Large (101+ Lbs.)
Ownership Fee Simple
Monthly Total Fees $44
Acceptable Financing Cash, Conventional
Membership Fee Required Required
Listing Terms Cash, Conventional
Num of Pet 4
Special Listing Condition None
Read Less Info
Want to know what your home might be worth? Contact us for a FREE valuation!

Our team is ready to help you sell your home for the highest possible price ASAP

© 2025 My Florida Regional MLS DBA Stellar MLS. All Rights Reserved.
Bought with SIGNATURE REALTY ASSOCIATES
GET MORE INFORMATION
REALTOR®







