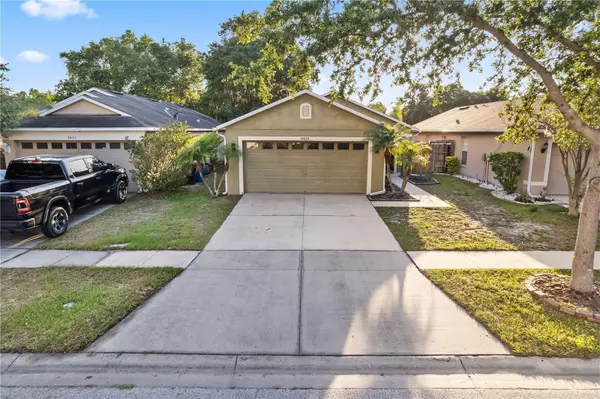$335,000
$345,000
2.9%For more information regarding the value of a property, please contact us for a free consultation.
3 Beds
2 Baths
1,275 SqFt
SOLD DATE : 07/24/2023
Key Details
Sold Price $335,000
Property Type Single Family Home
Sub Type Single Family Residence
Listing Status Sold
Purchase Type For Sale
Square Footage 1,275 sqft
Price per Sqft $262
Subdivision Oak Creek Prcl H-H
MLS Listing ID T3446296
Sold Date 07/24/23
Bedrooms 3
Full Baths 2
Construction Status Inspections
HOA Fees $12
HOA Y/N Yes
Originating Board Stellar MLS
Year Built 2005
Annual Tax Amount $3,359
Lot Size 4,356 Sqft
Acres 0.1
Lot Dimensions 40x105
Property Description
Under contract-accepting backup offers. **Recent updates include: New roof (2022), new HVAC (2019), new fence (2023), new garage door springs/rollers (2023), new water heater (2020), and new hurricane-rated sliding glass door (2022)**
Welcome to the beautiful community of Belmont, part of Sanctuary at Oak Creek. This community is convenient to Interstate 75 and the Crosstown Expressway. Whether you work/play in Tampa, Brandon, Orlando, Sarasota, your commute will be a breeze.
Those who live here enjoy the newly constructed community center, complete with pool, clubhouse, playground and water feature. There are also ample walking paths and many chances to spot woodland animals going about their daily routine.
The home itself has been well maintained, and recent updates (like new roof, new fence, new HVAC, new sliding glass doors, and an screened-in lanai) make this move-in ready. The rear of the home backs up on a nature preserve, where the owners enjoy watching otters and other wildlife enjoying the pond, which is visible from the back yard.
Inside the home you will find a spacious and open floor plan. Thoughtfully separated from the two guest bedrooms, the master bedroom includes a walk-in closet with a built-in closet system, as well as its own en suite full bath. This home also offers a dedicated laundry space between the garage and main living area.
Make an appointment to tour this community and lovely home as soon as possible.
Location
State FL
County Hillsborough
Community Oak Creek Prcl H-H
Zoning PD
Interior
Interior Features Ceiling Fans(s), Eat-in Kitchen, Open Floorplan, Thermostat, Walk-In Closet(s)
Heating Central
Cooling Central Air
Flooring Laminate, Tile
Fireplace false
Appliance Dishwasher, Disposal, Dryer, Electric Water Heater, Range, Range Hood, Refrigerator, Washer
Laundry Laundry Room
Exterior
Exterior Feature Lighting, Rain Gutters, Sidewalk, Sliding Doors
Garage Spaces 2.0
Fence Wood
Utilities Available BB/HS Internet Available, Public, Street Lights
Amenities Available Clubhouse, Playground
View Y/N 1
Roof Type Shingle
Attached Garage true
Garage true
Private Pool No
Building
Lot Description Sidewalk
Story 1
Entry Level One
Foundation Slab
Lot Size Range 0 to less than 1/4
Sewer Private Sewer
Water Public
Structure Type Block, Stucco
New Construction false
Construction Status Inspections
Others
Pets Allowed Yes
HOA Fee Include Pool
Senior Community No
Ownership Fee Simple
Monthly Total Fees $25
Acceptable Financing Cash, Conventional, FHA, VA Loan
Membership Fee Required Required
Listing Terms Cash, Conventional, FHA, VA Loan
Special Listing Condition None
Read Less Info
Want to know what your home might be worth? Contact us for a FREE valuation!

Our team is ready to help you sell your home for the highest possible price ASAP

© 2025 My Florida Regional MLS DBA Stellar MLS. All Rights Reserved.
Bought with KELLER WILLIAMS SUBURBAN TAMPA
GET MORE INFORMATION
REALTOR®







