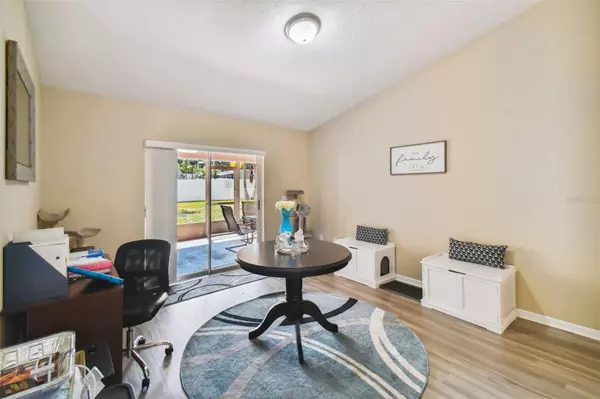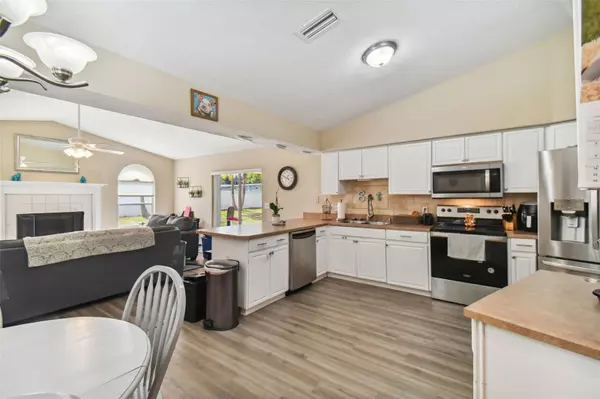$450,000
$450,000
For more information regarding the value of a property, please contact us for a free consultation.
4 Beds
3 Baths
2,210 SqFt
SOLD DATE : 07/25/2023
Key Details
Sold Price $450,000
Property Type Single Family Home
Sub Type Single Family Residence
Listing Status Sold
Purchase Type For Sale
Square Footage 2,210 sqft
Price per Sqft $203
Subdivision Whitlock Sub
MLS Listing ID T3440214
Sold Date 07/25/23
Bedrooms 4
Full Baths 2
Half Baths 1
Construction Status Financing,Inspections
HOA Y/N No
Originating Board Stellar MLS
Year Built 1994
Annual Tax Amount $5,576
Lot Size 0.340 Acres
Acres 0.34
Lot Dimensions 103x142
Property Description
Welcome to your dream home! This stunning 4 bedroom, 2.5 bathroom gem on spacious 1/3 acre lot is now available for purchase, and you won't want to miss out.
Located in a quaint and peaceful neighborhood with no HOA or CDD fees, this property offers you the freedom to enjoy your home on your terms. The moment you step inside, you'll be greeted by an open and inviting floor plan that is perfect for entertaining guests or simply relaxing with your loved ones.
The split floorplan home and generous lot feature brand new upgrades that will give you peace of mind, including a NEW ROOF (2022), NEW HVAC system (2022), and NEW WATER HEATER. You'll also appreciate the privacy of your own backyard with the newly installed privacy fence. This home also features a private screened lanai with exterior 1/2 bath.
The spacious master suite boasts a large walk-in closet and en-suite bathroom with a private toilet, two separate sink vanities and separate tub and shower, offering you the perfect space to unwind after a long day. The additional bedrooms are perfect for a growing family, guest room, or even a home office. The oversized kitchen has plenty of room to gather and entertain family and guests with a countertop seating area and breakfast nook over looking the family room. This home also features a separate dining and formal area.
Don't wait any longer to make this home yours - schedule your tour today!
Location
State FL
County Hillsborough
Community Whitlock Sub
Zoning RSC-3
Interior
Interior Features Eat-in Kitchen, Kitchen/Family Room Combo, Master Bedroom Main Floor
Heating Central
Cooling Central Air
Flooring Other
Fireplace true
Appliance Dishwasher, Microwave, Range, Refrigerator
Exterior
Exterior Feature Sliding Doors
Garage Spaces 3.0
Utilities Available BB/HS Internet Available, Cable Connected, Electricity Connected
Roof Type Shingle
Attached Garage true
Garage true
Private Pool No
Building
Story 1
Entry Level One
Foundation Slab
Lot Size Range 1/4 to less than 1/2
Sewer Public Sewer
Water Public
Structure Type Block, Stucco
New Construction false
Construction Status Financing,Inspections
Others
Senior Community No
Ownership Fee Simple
Acceptable Financing Cash, Conventional, FHA, VA Loan
Listing Terms Cash, Conventional, FHA, VA Loan
Special Listing Condition None
Read Less Info
Want to know what your home might be worth? Contact us for a FREE valuation!

Our team is ready to help you sell your home for the highest possible price ASAP

© 2025 My Florida Regional MLS DBA Stellar MLS. All Rights Reserved.
Bought with HOMETRUST REALTY GROUP
GET MORE INFORMATION
REALTOR®







