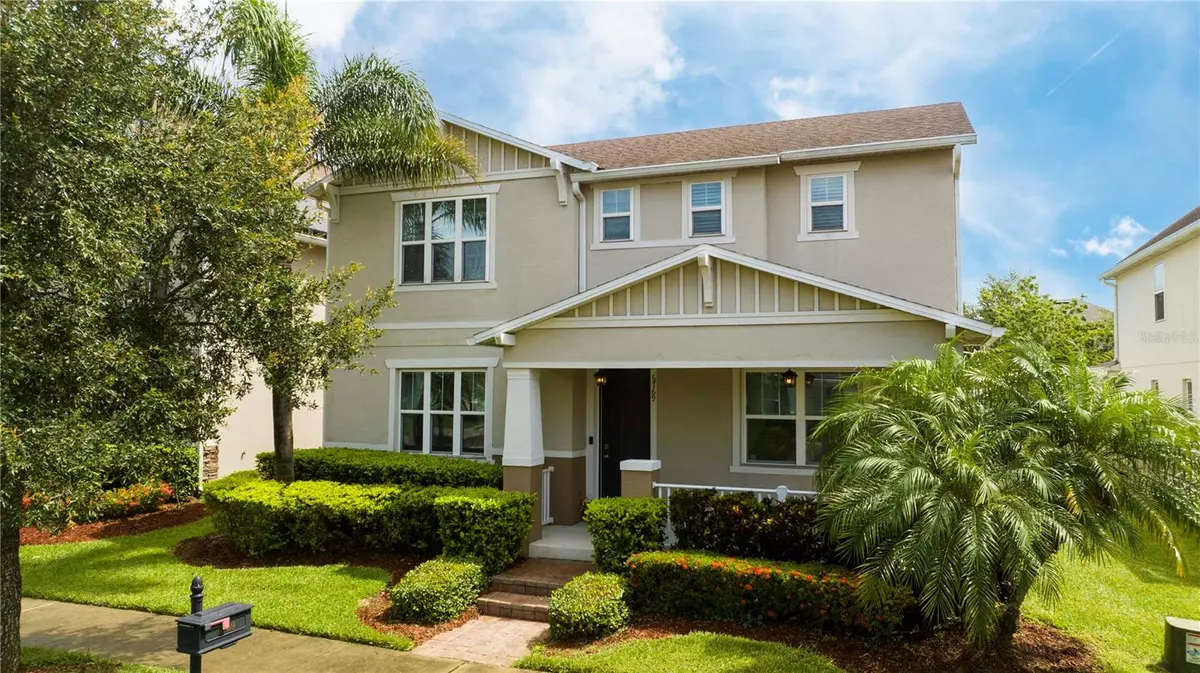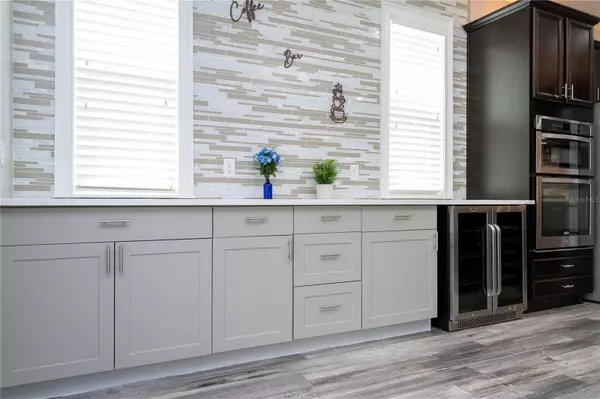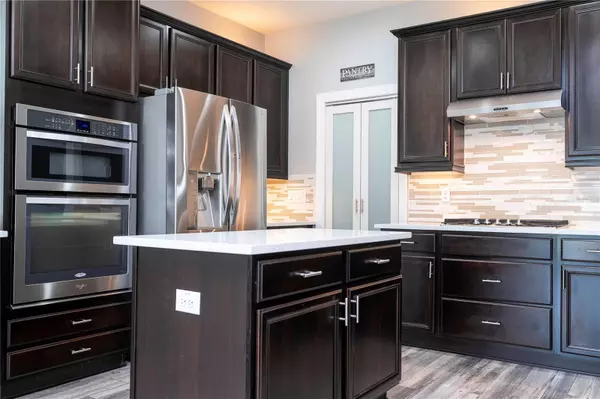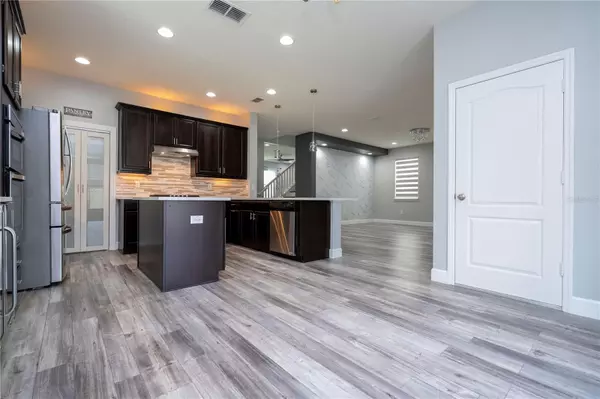$625,000
$625,000
For more information regarding the value of a property, please contact us for a free consultation.
3 Beds
3 Baths
2,374 SqFt
SOLD DATE : 07/28/2023
Key Details
Sold Price $625,000
Property Type Single Family Home
Sub Type Single Family Residence
Listing Status Sold
Purchase Type For Sale
Square Footage 2,374 sqft
Price per Sqft $263
Subdivision Vineyards/Horizons West Ph 1B
MLS Listing ID O6119183
Sold Date 07/28/23
Bedrooms 3
Full Baths 2
Half Baths 1
Construction Status Appraisal,Financing,Inspections
HOA Fees $195/mo
HOA Y/N Yes
Originating Board Stellar MLS
Year Built 2014
Annual Tax Amount $5,989
Lot Size 5,662 Sqft
Acres 0.13
Lot Dimensions 48.84x44.04x125x125
Property Description
Under contract-accepting backup offers. Welcome to this fantastic 3 Bedroom, 2.5-bathroom, 2-car garage with almost 2400 sq ft of living space fully updated, home nestled in the highly sought-after Vineyards of Horizons West community. This property comes with new top-of-the-line vinyl flooring throughout the ENTIRE HOUSE, no carpet anywhere, a recently upgraded powder room with wallpaper, a new cabinet, and faucet, and a completely fenced back yard with a pergola and artificial grass make it a perfect house for you, and your family to enjoy the Florida Summer.
As you approach the front porch and step inside, you'll immediately notice this beautifully appointed home has been lovingly and meticulously cared for. As you enter this dream home, you are greeted by the formal living room to the left, a formal dining room, and your home office to the right. The open floor plan effortlessly guides you through the crisp and modern entertainment spaces with a NEW PORCELAIN TILE on the enclosed back porch, NEW laminate flooring on the first and second level, FRESH PAINT, NEW light fixtures, CROWN MOLDING, RECESSED LIGHTING, and an abundance of natural light radiating from the DOUBLE PANE windows. The home centers around the kitchen, which overlooks the EXPANSIVE family room space, perfect for hosting friends and family, STAINLESS STEEL appliances, a closet pantry, and a center island with pendant lighting above.
This is a spectacular home with low HOA fees, including lawn maintenance, irrigation repair, and pest control! The community also features a sidewalk throughout, a community pool, a fitness center, parks, playgrounds, and much more! Centrally located near many award-winning restaurants, an abundance of shopping options, and easy access to major highways that make driving to either coast or theme parks a breeze! You won't want to miss this home, so schedule your private showing today!
Location
State FL
County Orange
Community Vineyards/Horizons West Ph 1B
Zoning P-D
Interior
Interior Features Master Bedroom Upstairs, Thermostat, Window Treatments
Heating Central, Electric
Cooling Central Air
Flooring Tile, Vinyl
Furnishings Unfurnished
Fireplace false
Appliance Dishwasher, Disposal, Dryer, Electric Water Heater, Freezer, Ice Maker, Microwave, Refrigerator, Washer
Exterior
Exterior Feature Balcony, Irrigation System, Lighting
Garage Spaces 2.0
Community Features Park, Sidewalks
Utilities Available Cable Available, Electricity Connected, Sprinkler Meter, Water Connected
Amenities Available Pool
Roof Type Shingle
Attached Garage true
Garage true
Private Pool No
Building
Story 2
Entry Level Two
Foundation Slab
Lot Size Range 0 to less than 1/4
Sewer Public Sewer
Water Public
Structure Type Block, Concrete, Stucco
New Construction false
Construction Status Appraisal,Financing,Inspections
Schools
Elementary Schools Independence Elementary
Middle Schools Bridgewater Middle
High Schools Windermere High School
Others
Pets Allowed Yes
HOA Fee Include Maintenance Structure, Maintenance Grounds, Management, Pool
Senior Community No
Ownership Fee Simple
Monthly Total Fees $195
Acceptable Financing Cash, Conventional, FHA, VA Loan
Membership Fee Required Required
Listing Terms Cash, Conventional, FHA, VA Loan
Special Listing Condition None
Read Less Info
Want to know what your home might be worth? Contact us for a FREE valuation!

Our team is ready to help you sell your home for the highest possible price ASAP

© 2025 My Florida Regional MLS DBA Stellar MLS. All Rights Reserved.
Bought with KELLER WILLIAMS REALTY AT THE PARKS
GET MORE INFORMATION
REALTOR®







