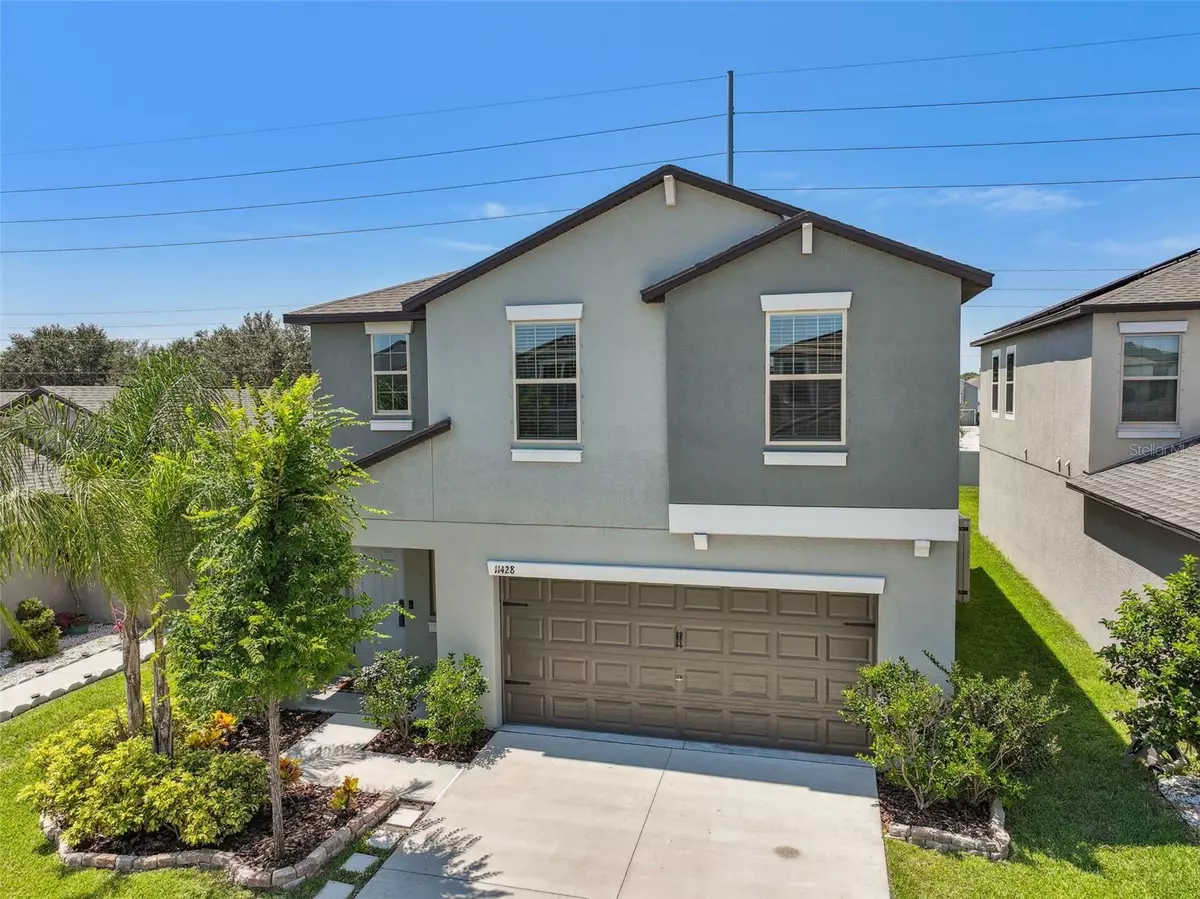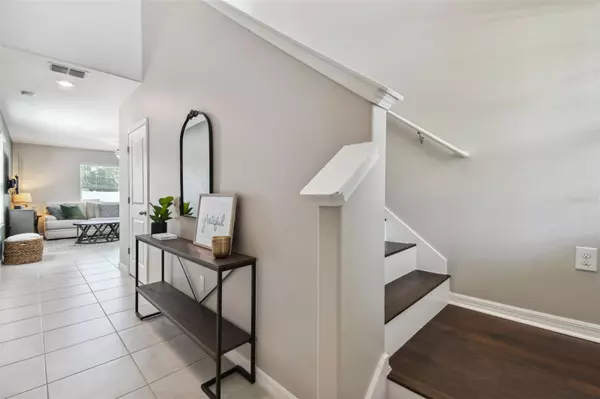$405,000
$410,000
1.2%For more information regarding the value of a property, please contact us for a free consultation.
4 Beds
3 Baths
1,914 SqFt
SOLD DATE : 07/28/2023
Key Details
Sold Price $405,000
Property Type Single Family Home
Sub Type Single Family Residence
Listing Status Sold
Purchase Type For Sale
Square Footage 1,914 sqft
Price per Sqft $211
Subdivision Ventana Grvs Ph 1
MLS Listing ID T3448046
Sold Date 07/28/23
Bedrooms 4
Full Baths 2
Half Baths 1
Construction Status Appraisal,Financing,Inspections
HOA Fees $8/ann
HOA Y/N Yes
Originating Board Stellar MLS
Year Built 2020
Annual Tax Amount $5,441
Lot Size 4,791 Sqft
Acres 0.11
Lot Dimensions 40x123.2
Property Description
Under contract-accepting backup offers. Welcome to this stunning two-story home located in the highly sought-after Ventana Groves community. Situated in a prime location, this 3 years young home features Fully Paid SOLAR PANELS-average electric bill is approximately $45! As you enter the home, you'll be greeted by an inviting open-concept great room, dining area, and kitchen. The spacious great room is perfect for entertaining guests and offers complete connection with the dining and kitchen. The kitchen boasts an abundance of cherry wood cabinets, a center island, and a walk-in pantry, providing ample storage space for all your culinary needs. The neutral ceramic tile flooring on the first level adds a touch of elegance to the space. Throughout the home, you'll find beautiful updated ceiling fans and light fixtures. The first floor also offers a convenient half bath, making it easy to accommodate guests. Step outside through the sliders and discover a private fenced backyard with impeccably kept landscaping. The large open patio area is perfect for outdoor gatherings, barbecues, or simply enjoying the Florida sunshine. On the second floor, you'll find new wood laminate flooring throughout the stairs, loft, and all bedrooms and closets. The spacious master bedroom features a private ensuite bathroom and a large walk-in closet, providing a peaceful retreat. Second floor offers three additional bedrooms and a shared full bathroom, ensuring ample space for family and guests. The loft area provides flexible living and can be used as a media area, office space, or play area. The Ventana Groves community is known for its fantastic amenities. Enjoy the resort-style pool with zero entry and splash-pad, perfect for cooling off on hot summer days. There is also a clubhouse, playground with sun sails for shade, tennis + pickleball courts, park, and a scenic walking trail around a central lake. The community's location near I-75 and the Crosstown provides easy access for commuting to work or exploring the shopping and dining options in the area. Don't miss the opportunity to own this beautiful home in Ventana Groves. Schedule a showing today!
Location
State FL
County Hillsborough
Community Ventana Grvs Ph 1
Zoning PD
Interior
Interior Features Ceiling Fans(s), Eat-in Kitchen, Kitchen/Family Room Combo, Master Bedroom Upstairs, Open Floorplan, Solid Wood Cabinets, Walk-In Closet(s)
Heating Central, Electric
Cooling Central Air
Flooring Ceramic Tile, Laminate
Furnishings Unfurnished
Fireplace false
Appliance Dishwasher, Disposal, Dryer, Electric Water Heater, Microwave, Range, Refrigerator, Washer
Laundry Laundry Room, Upper Level
Exterior
Exterior Feature Hurricane Shutters, Irrigation System, Lighting, Sidewalk, Sliding Doors
Parking Features Driveway, Garage Door Opener
Garage Spaces 2.0
Fence Fenced, Vinyl
Community Features Clubhouse, Deed Restrictions, Park, Playground, Pool, Racquetball, Tennis Courts
Utilities Available Cable Available, Electricity Connected, Public, Sewer Connected, Solar, Street Lights, Underground Utilities, Water Connected
Amenities Available Clubhouse, Fence Restrictions, Park, Pickleball Court(s), Playground, Pool, Racquetball, Recreation Facilities, Tennis Court(s)
Roof Type Shingle
Porch Patio
Attached Garage true
Garage true
Private Pool No
Building
Lot Description Landscaped, Level, Sidewalk, Paved
Story 2
Entry Level Two
Foundation Slab
Lot Size Range 0 to less than 1/4
Sewer Public Sewer
Water Public
Architectural Style Contemporary
Structure Type Block, Stucco
New Construction false
Construction Status Appraisal,Financing,Inspections
Schools
Elementary Schools Sessums-Hb
Middle Schools Rodgers-Hb
High Schools Spoto High-Hb
Others
Pets Allowed Yes
Senior Community No
Ownership Fee Simple
Monthly Total Fees $8
Acceptable Financing Cash, Conventional, FHA, VA Loan
Membership Fee Required Required
Listing Terms Cash, Conventional, FHA, VA Loan
Special Listing Condition None
Read Less Info
Want to know what your home might be worth? Contact us for a FREE valuation!

Our team is ready to help you sell your home for the highest possible price ASAP

© 2025 My Florida Regional MLS DBA Stellar MLS. All Rights Reserved.
Bought with CHARLES RUTENBERG REALTY INC
GET MORE INFORMATION
REALTOR®







