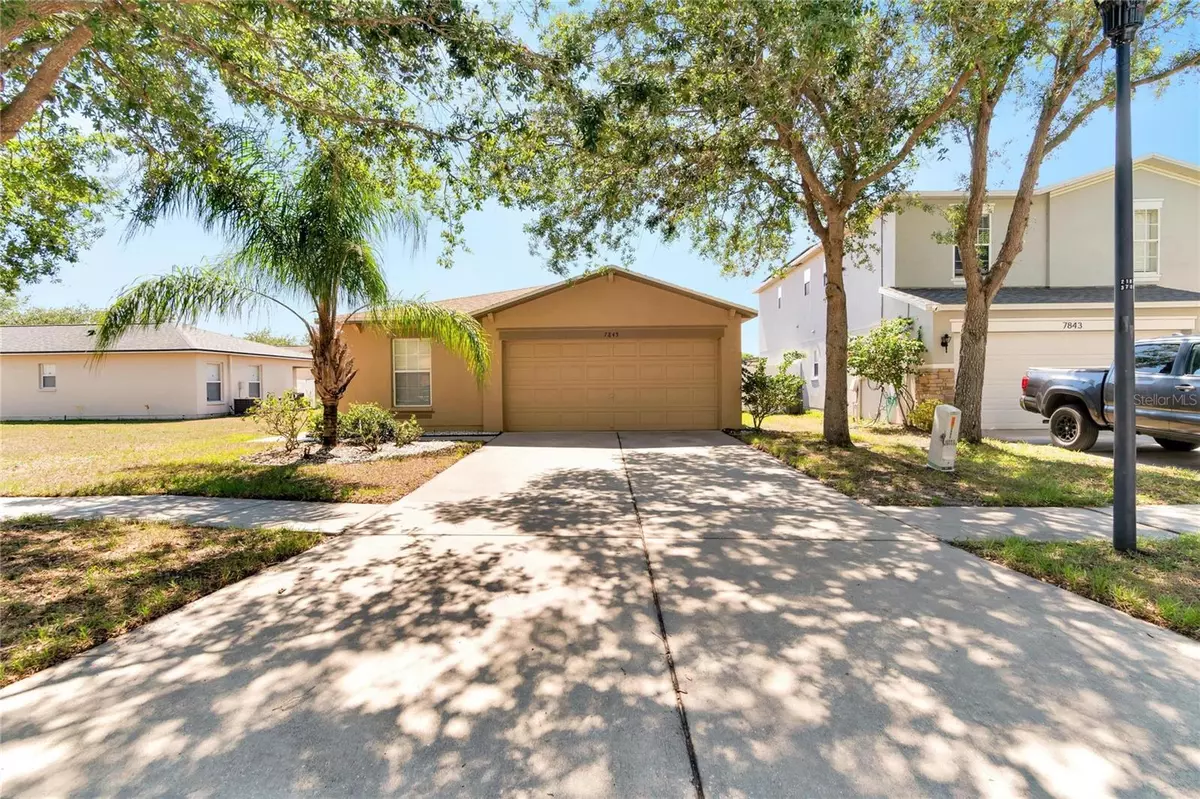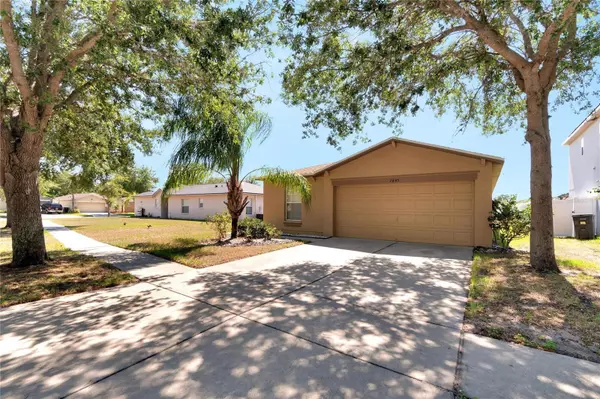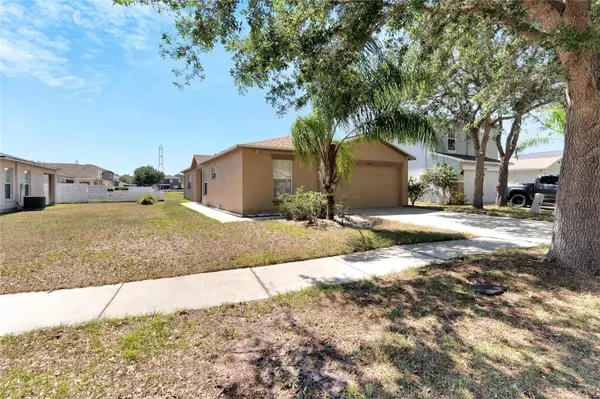$307,000
$325,000
5.5%For more information regarding the value of a property, please contact us for a free consultation.
3 Beds
2 Baths
1,300 SqFt
SOLD DATE : 07/31/2023
Key Details
Sold Price $307,000
Property Type Single Family Home
Sub Type Single Family Residence
Listing Status Sold
Purchase Type For Sale
Square Footage 1,300 sqft
Price per Sqft $236
Subdivision Carriage Pointe Ph 1
MLS Listing ID T3444340
Sold Date 07/31/23
Bedrooms 3
Full Baths 2
Construction Status Appraisal,Financing,Inspections
HOA Fees $25/ann
HOA Y/N Yes
Originating Board Stellar MLS
Year Built 2006
Annual Tax Amount $5,384
Lot Size 4,791 Sqft
Acres 0.11
Lot Dimensions 40.84x114
Property Description
Under contract-accepting backup offers. Welcome to this meticulously maintained 3 bedroom, 2 bath home nestled in a desirable community. Located in the heart of Gibsonton, this home has various updates and charming features. As you enter, you'll be greeted by a newly painted interior throughout and a newer roof (2021) that provides both comfort and peace of mind. Other updates include a newer water heater (2021) and a newly painted exterior. The living area has an open concept that is great for entertaining and everyday living. The backyard offers an expansive yard and a beautiful view of the pond where you can watch the ducks and birds go by providing tranquility and a sense of serenity. The community itself offers an array of amenities, including a pool, playground, fitness center, clubhouse, and tennis court. High-end amenities with low HOA fees. Want to go to the beach after the pool? Apollo Beach Nature Preserve is 8 miles away as well as the Apollo Beach Park which has a dog park, skate park, splash pad, and playground. There's more, just 2 miles away is a movie theater, a variety of restaurants, a car wash, and a Walmart Supercenter. Many charter and magnet schools are nearby as well! Easy access to I75 and 41. Just a 30-40 minute commute to MacDill AFB!! Don't miss your chance to own this cozy home that provides convenience, peace of mind, and an abundance of amenities. Schedule your showing today and make this house your dream home.
Location
State FL
County Hillsborough
Community Carriage Pointe Ph 1
Zoning PD
Interior
Interior Features Ceiling Fans(s), Master Bedroom Main Floor, Open Floorplan
Heating Central, Electric
Cooling Central Air
Flooring Carpet, Ceramic Tile
Fireplace false
Appliance Dishwasher, Disposal, Electric Water Heater, Exhaust Fan, Range, Range Hood, Refrigerator
Exterior
Exterior Feature Irrigation System, Private Mailbox, Sidewalk, Sliding Doors
Garage Spaces 2.0
Utilities Available BB/HS Internet Available, Cable Available, Electricity Available, Electricity Connected, Street Lights
View Y/N 1
Roof Type Shingle
Porch Covered
Attached Garage true
Garage true
Private Pool No
Building
Story 1
Entry Level One
Foundation Slab
Lot Size Range 0 to less than 1/4
Sewer Public Sewer
Water Public
Architectural Style Contemporary
Structure Type Stucco
New Construction false
Construction Status Appraisal,Financing,Inspections
Others
Pets Allowed Yes
Senior Community No
Ownership Fee Simple
Monthly Total Fees $25
Acceptable Financing Cash, Conventional, FHA, VA Loan
Membership Fee Required Required
Listing Terms Cash, Conventional, FHA, VA Loan
Special Listing Condition None
Read Less Info
Want to know what your home might be worth? Contact us for a FREE valuation!

Our team is ready to help you sell your home for the highest possible price ASAP

© 2025 My Florida Regional MLS DBA Stellar MLS. All Rights Reserved.
Bought with ALIGN RIGHT REALTY SOUTH SHORE
GET MORE INFORMATION
REALTOR®







