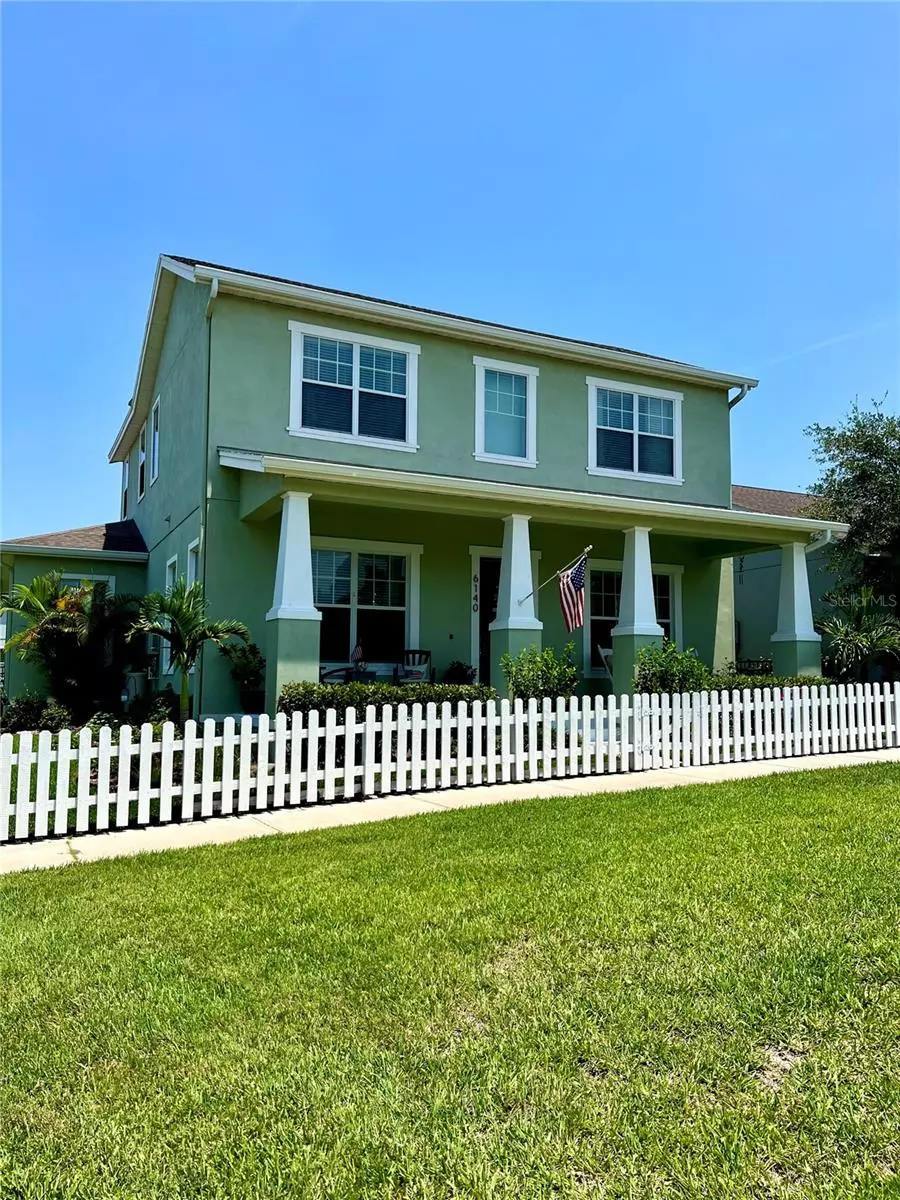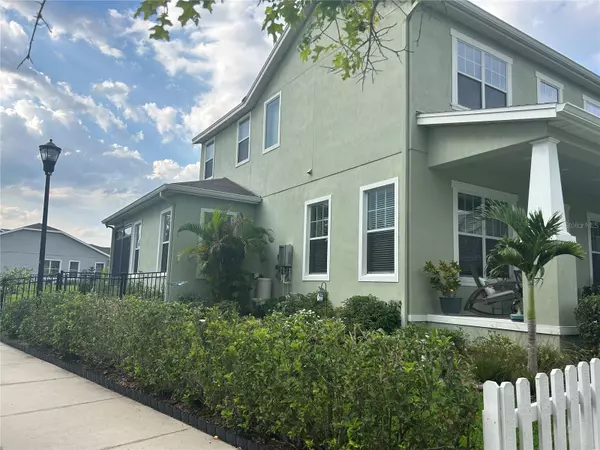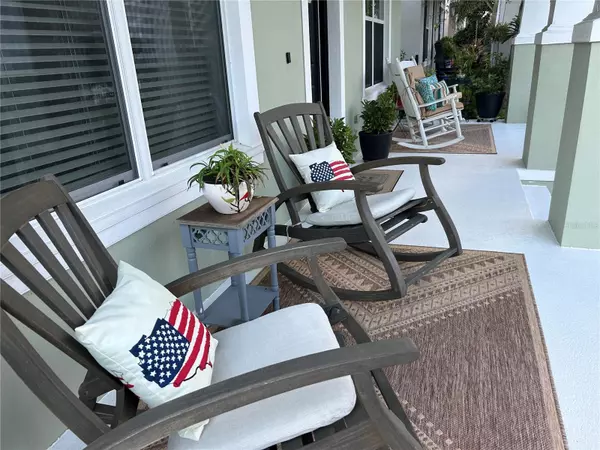$625,000
$634,500
1.5%For more information regarding the value of a property, please contact us for a free consultation.
5 Beds
4 Baths
2,984 SqFt
SOLD DATE : 08/09/2023
Key Details
Sold Price $625,000
Property Type Single Family Home
Sub Type Single Family Residence
Listing Status Sold
Purchase Type For Sale
Square Footage 2,984 sqft
Price per Sqft $209
Subdivision Winthrop Village Ph 02-B
MLS Listing ID T3456129
Sold Date 08/09/23
Bedrooms 5
Full Baths 4
Construction Status Financing,Inspections
HOA Fees $193/qua
HOA Y/N Yes
Originating Board Stellar MLS
Year Built 2011
Annual Tax Amount $4,052
Lot Size 6,098 Sqft
Acres 0.14
Property Description
Under contract-accepting backup offers. NO CDD! Model Perfect ~ GORGEOUS home. PREMIUM CORNER LOT! Meticulously maintained with 5 bedrooms, 4 full bathrooms, a Media room, and a fully enclosed high end Sunroom that features hurricane resistant windows, remote controlled blinds, and ceramic tile wood look floors which adds almost 300 Sq ft of extra space to THE LARGEST FLOOR PLAN IN THE WINTHROP COMMUNITY. This leads out to your tropical oasis oversized, paver, outdoor living room with accent lighting which is great for entertaining. 3 of the rooms are Ensuites that can be used as Mother-In-Law suite or for anyone who wants privacy. The kitchen has stainless steel appliances and lots of storage. Winthrop is one of Riverview's most desirable communities because of location. Winthrop has dining, shopping, and recreation right outside your door. You can walk to the grocery store!!! There are beautiful amenities including a private resort style pool and hot tub, gym facility, playground and dog park. As a bonus, the surround sound movie theater experience stays with the home. WHAT A DEAL!
Location
State FL
County Hillsborough
Community Winthrop Village Ph 02-B
Zoning PD
Rooms
Other Rooms Bonus Room, Breakfast Room Separate, Den/Library/Office, Great Room, Inside Utility, Interior In-Law Suite, Loft
Interior
Interior Features Ceiling Fans(s), High Ceilings, In Wall Pest System, Kitchen/Family Room Combo, Master Bedroom Main Floor, Solid Surface Counters, Solid Wood Cabinets, Split Bedroom, Thermostat, Walk-In Closet(s)
Heating Electric
Cooling Central Air
Flooring Carpet, Ceramic Tile, Laminate
Furnishings Unfurnished
Fireplace false
Appliance Dishwasher, Disposal, Dryer, Exhaust Fan, Freezer, Gas Water Heater, Ice Maker, Microwave, Range, Refrigerator, Tankless Water Heater, Washer
Laundry Inside, In Garage, Outside, Upper Level
Exterior
Exterior Feature Rain Gutters, Sidewalk
Parking Features Alley Access, Garage Door Opener, Garage Faces Rear, Guest, Off Street, On Street
Garage Spaces 3.0
Community Features Deed Restrictions, Fitness Center, No Truck/RV/Motorcycle Parking, Playground, Pool, Sidewalks, Special Community Restrictions
Utilities Available BB/HS Internet Available, Electricity Connected, Fiber Optics, Natural Gas Connected, Phone Available, Sewer Connected, Street Lights, Underground Utilities, Water Available
Amenities Available Clubhouse, Fitness Center, Park, Playground, Pool, Recreation Facilities, Spa/Hot Tub, Vehicle Restrictions
Roof Type Shingle
Porch Covered, Patio, Porch, Rear Porch, Screened
Attached Garage true
Garage true
Private Pool No
Building
Lot Description In County, Level, Oversized Lot, Sidewalk, Paved, Private, Unincorporated
Entry Level Two
Foundation Stem Wall
Lot Size Range 0 to less than 1/4
Builder Name Taylor Morrison
Sewer Public Sewer
Water Public
Architectural Style Bungalow, Traditional
Structure Type Block, Stucco, Wood Frame
New Construction false
Construction Status Financing,Inspections
Schools
Elementary Schools Symmes-Hb
Middle Schools Giunta Middle-Hb
High Schools Riverview-Hb
Others
Pets Allowed Yes
HOA Fee Include Common Area Taxes, Pool, Escrow Reserves Fund, Management, Private Road, Recreational Facilities
Senior Community No
Ownership Fee Simple
Monthly Total Fees $193
Acceptable Financing Cash, Conventional, FHA, VA Loan
Membership Fee Required Required
Listing Terms Cash, Conventional, FHA, VA Loan
Special Listing Condition None
Read Less Info
Want to know what your home might be worth? Contact us for a FREE valuation!

Our team is ready to help you sell your home for the highest possible price ASAP

© 2025 My Florida Regional MLS DBA Stellar MLS. All Rights Reserved.
Bought with PINEYWOODS REALTY LLC
GET MORE INFORMATION
REALTOR®







