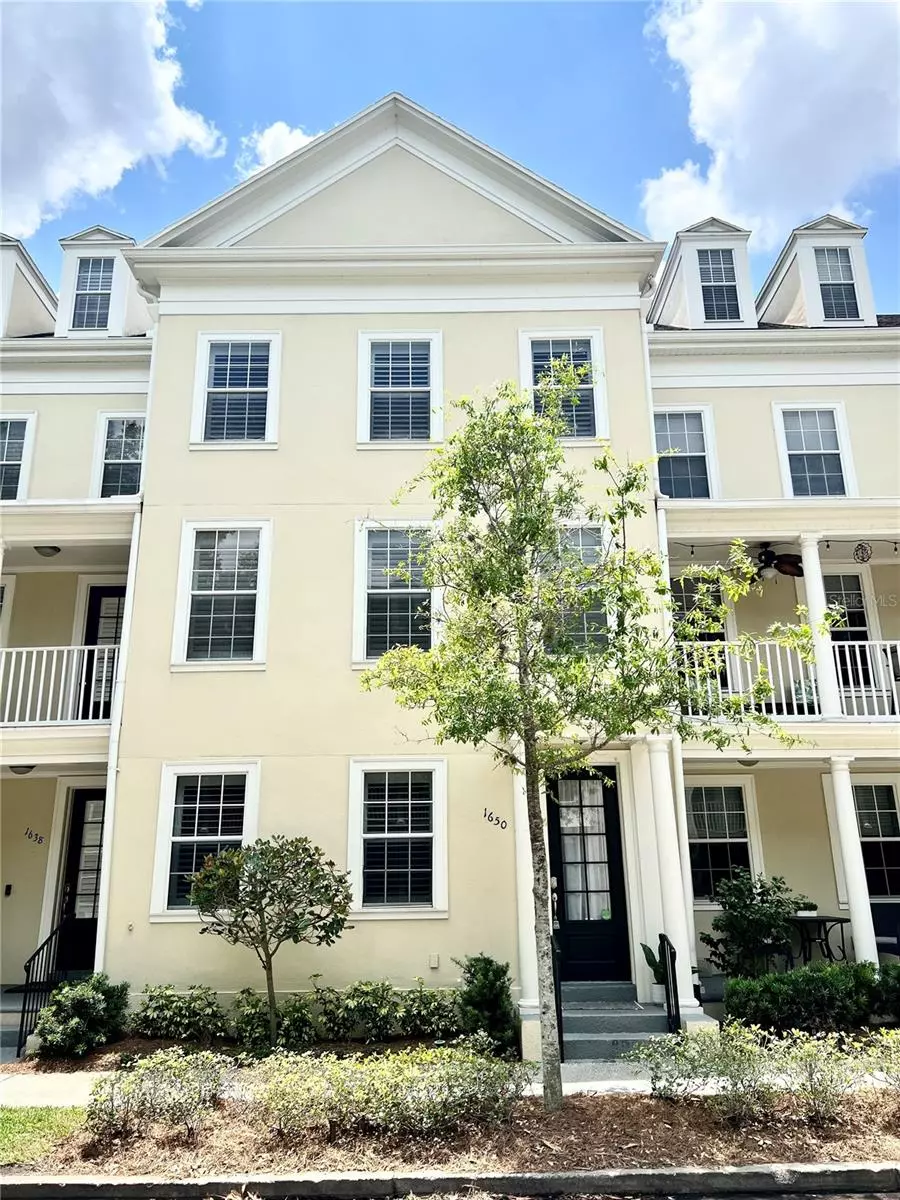$645,000
$649,500
0.7%For more information regarding the value of a property, please contact us for a free consultation.
3 Beds
4 Baths
1,948 SqFt
SOLD DATE : 08/10/2023
Key Details
Sold Price $645,000
Property Type Townhouse
Sub Type Townhouse
Listing Status Sold
Purchase Type For Sale
Square Footage 1,948 sqft
Price per Sqft $331
Subdivision Baldwin Park 115
MLS Listing ID O6110916
Sold Date 08/10/23
Bedrooms 3
Full Baths 3
Half Baths 1
Construction Status Appraisal,Financing,Inspections
HOA Fees $529/mo
HOA Y/N Yes
Originating Board Stellar MLS
Year Built 2006
Annual Tax Amount $7,588
Lot Size 871 Sqft
Acres 0.02
Property Description
Under contract-accepting backup offers. AMAZING Location! Steps to New Broad and Restaurants/shops, this home is located perfectly inside of the community and there is ample parking for guests. This townhome has a wonderful layout with all guest rooms having their own ensuite bathrooms. As you enter the first floor you will see a beautiful foyer with herringbone brick style floors along with the 2 car garage and the first bedroom with bathroom. On the main level you will notice a freshly renovated Gourmet Kitchen with smooth quartz countertops and waterfall, extended breakfast bar, cooking island, eat in kitchen space and 2 large pantry. The main great room offers a large space ready for your planned living, crown molding, plantation shutters and a large balcony. As you enter the third floor you will see the laundry area and 2 more suites; 1st the master with its walk-in closet, built in closet system, wall safe and in the bathroom a large jacuzzi tub with separate shower stall, 2nd bdrm offers large room with decorative accent wall, closet system and bathroom featuring a shower. Sooo much to boast about Baldwin Park - stunning landscaping, great downtown Orlando location, its own restaurants and shopping, dog parks, running trails, gym, pools, parks and the list goes on
Location
State FL
County Orange
Community Baldwin Park 115
Zoning PD
Rooms
Other Rooms Great Room, Inside Utility
Interior
Interior Features Ceiling Fans(s), Crown Molding, Eat-in Kitchen, Solid Surface Counters, Solid Wood Cabinets
Heating Central, Electric
Cooling Central Air
Flooring Ceramic Tile, Wood
Fireplace false
Appliance Dishwasher, Disposal, Dryer, Microwave, Range, Refrigerator, Washer
Laundry Upper Level
Exterior
Exterior Feature Balcony, Other
Garage Spaces 2.0
Community Features Fitness Center, Park, Playground, Pool, Restaurant, Waterfront
Utilities Available BB/HS Internet Available, Cable Available, Electricity Available, Other, Water Available
Amenities Available Fitness Center, Park, Playground, Pool
Roof Type Shingle
Porch Deck, Front Porch
Attached Garage true
Garage true
Private Pool No
Building
Story 3
Entry Level Three Or More
Foundation Slab
Lot Size Range 0 to less than 1/4
Sewer Public Sewer
Water Public
Architectural Style Traditional
Structure Type Block, Stucco
New Construction false
Construction Status Appraisal,Financing,Inspections
Others
Pets Allowed Breed Restrictions
HOA Fee Include Common Area Taxes, Pool, Maintenance Structure, Maintenance Grounds, Pool, Private Road
Senior Community No
Pet Size Extra Large (101+ Lbs.)
Ownership Fee Simple
Monthly Total Fees $615
Acceptable Financing Cash, Conventional, VA Loan
Membership Fee Required Required
Listing Terms Cash, Conventional, VA Loan
Special Listing Condition None
Read Less Info
Want to know what your home might be worth? Contact us for a FREE valuation!

Our team is ready to help you sell your home for the highest possible price ASAP

© 2025 My Florida Regional MLS DBA Stellar MLS. All Rights Reserved.
Bought with ROBERT SLACK LLC
GET MORE INFORMATION
REALTOR®







